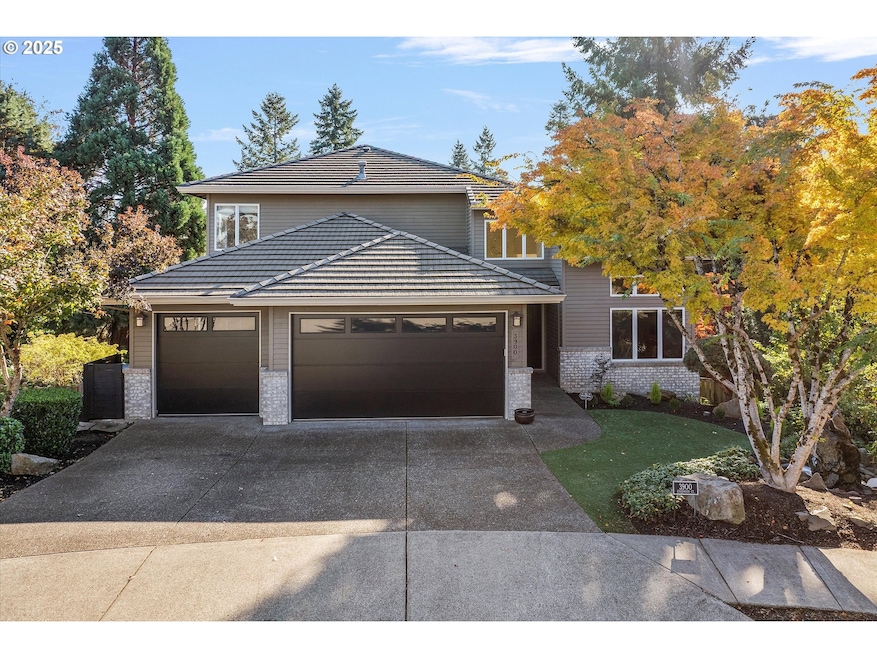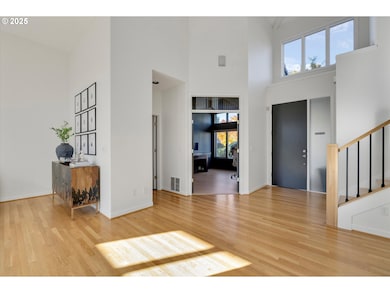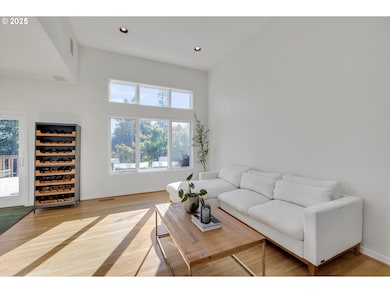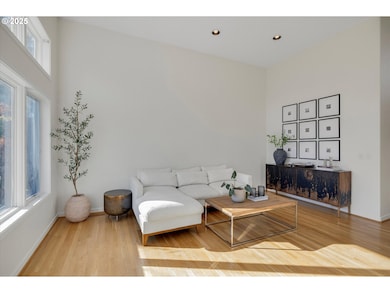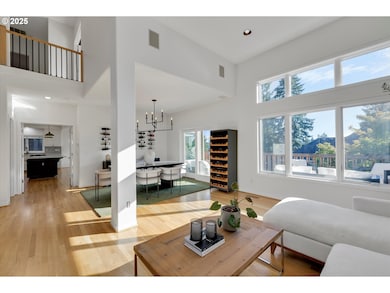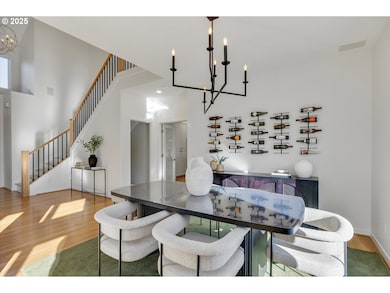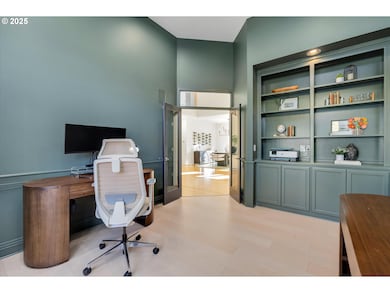3900 Edgewood Ct West Linn, OR 97068
Barrington Heights NeighborhoodEstimated payment $7,274/month
Highlights
- Deck
- Territorial View
- Traditional Architecture
- Willamette Primary School Rated A-
- Vaulted Ceiling
- Wood Flooring
About This Home
Nestled in the prestigious Barrington Heights neighborhood of West Linn, Oregon, this luxurious home offers an unparalleled blend of elegance, comfort, and stunning natural surroundings. Spanning over 4,000 square feet, the home has a sophisticated design with high-end finishes and meticulous craftsmanship throughout. Upon entering, you’re greeted by a grand foyer with soaring ceilings and exquisite lighting. The spacious open-concept living area features floor-to-ceiling windows that flood the space with natural light and provide breathtaking views of the lush greenery and rolling hills. The gourmet kitchen is a chef’s dream, equipped with stainless steel appliances, custom cabinetry and a large center island. The home includes 5 bedrooms and 3.5 bathrooms an office on the main floor, a bonus room in the lower-level and storage galore. The master suite is a private retreat, complete with the spa-like master bathroom featuring a soaking tub, dual vanities, and a oversized glass shower. Entertain family and friends as you gather around the outdoor fireplace on the lower level patio. This home combines luxury living with the serene beauty of Oregon’s natural environment, making it an ideal sanctuary for those seeking elegance and comfort in Barrington Heights.
Listing Agent
Windermere Realty Trust Brokerage Email: millerks@windermere.com License #200403036 Listed on: 10/23/2025

Open House Schedule
-
Sunday, November 23, 20251:00 to 3:00 pm11/23/2025 1:00:00 PM +00:0011/23/2025 3:00:00 PM +00:00Nestled in the prestigious Barrington Heights neighborhood of West Linn, Oregon, this luxurious home offers an unparalleled blend of elegance, comfort, and stunning natural surroundings. Spanning over 4,000 square feet, the home has a sophisticated design with high-end finishes and meticulous craftsmanship throughout. Upon entering, you're greeted by a grand foyer with soaring ceilings and exquisite lighting. The spacious open-concept living area features floor-to-ceiling windows that flood the space with natural light and provide breathtaking views of the lush greenery and rolling hills.Add to Calendar
Home Details
Home Type
- Single Family
Est. Annual Taxes
- $13,157
Year Built
- Built in 1993
Lot Details
- 10,018 Sq Ft Lot
- Cul-De-Sac
- Fenced
HOA Fees
- $64 Monthly HOA Fees
Parking
- 3 Car Attached Garage
- Garage Door Opener
- Driveway
Home Design
- Traditional Architecture
- Brick Exterior Construction
- Tile Roof
- Concrete Perimeter Foundation
- Cedar
Interior Spaces
- 4,125 Sq Ft Home
- 3-Story Property
- Central Vacuum
- Bookcases
- Vaulted Ceiling
- Gas Fireplace
- Double Pane Windows
- Vinyl Clad Windows
- Family Room
- Separate Formal Living Room
- Dining Room
- Den
- Territorial Views
- Finished Basement
- Natural lighting in basement
Kitchen
- Built-In Oven
- Down Draft Cooktop
- Microwave
- Dishwasher
- Stainless Steel Appliances
- Cooking Island
- Kitchen Island
- Quartz Countertops
- Disposal
Flooring
- Wood
- Wall to Wall Carpet
Bedrooms and Bathrooms
- 5 Bedrooms
- Soaking Tub
Laundry
- Laundry Room
- Washer and Dryer
Outdoor Features
- Deck
- Patio
Schools
- Willamette Elementary School
- Athey Creek Middle School
- West Linn High School
Utilities
- Forced Air Heating and Cooling System
- Heating System Uses Gas
- Gas Water Heater
- High Speed Internet
Listing and Financial Details
- Assessor Parcel Number 01456784
Community Details
Overview
- Barrington Heights Association, Phone Number (503) 670-8111
Amenities
- Common Area
Map
Home Values in the Area
Average Home Value in this Area
Tax History
| Year | Tax Paid | Tax Assessment Tax Assessment Total Assessment is a certain percentage of the fair market value that is determined by local assessors to be the total taxable value of land and additions on the property. | Land | Improvement |
|---|---|---|---|---|
| 2025 | $13,622 | $724,933 | -- | -- |
| 2024 | $13,157 | $703,819 | -- | -- |
| 2023 | $13,157 | $683,320 | $0 | $0 |
| 2022 | $12,310 | $663,418 | $0 | $0 |
| 2021 | $11,131 | $644,096 | $0 | $0 |
| 2020 | $11,096 | $625,336 | $0 | $0 |
| 2019 | $10,528 | $607,123 | $0 | $0 |
| 2018 | $10,107 | $589,440 | $0 | $0 |
| 2017 | $9,661 | $572,272 | $0 | $0 |
| 2016 | $9,403 | $555,604 | $0 | $0 |
| 2015 | $9,021 | $539,421 | $0 | $0 |
| 2014 | $8,558 | $523,710 | $0 | $0 |
Property History
| Date | Event | Price | List to Sale | Price per Sq Ft | Prior Sale |
|---|---|---|---|---|---|
| 10/23/2025 10/23/25 | For Sale | $1,160,000 | +3.8% | $281 / Sq Ft | |
| 06/21/2024 06/21/24 | Sold | $1,117,500 | -0.7% | $271 / Sq Ft | View Prior Sale |
| 05/24/2024 05/24/24 | Pending | -- | -- | -- | |
| 05/15/2024 05/15/24 | For Sale | $1,125,000 | 0.0% | $273 / Sq Ft | |
| 05/02/2024 05/02/24 | Pending | -- | -- | -- | |
| 04/13/2024 04/13/24 | For Sale | $1,125,000 | -- | $273 / Sq Ft |
Purchase History
| Date | Type | Sale Price | Title Company |
|---|---|---|---|
| Warranty Deed | $1,117,500 | None Listed On Document | |
| Warranty Deed | $521,000 | Fidelity Natl Title Co Of Or |
Mortgage History
| Date | Status | Loan Amount | Loan Type |
|---|---|---|---|
| Previous Owner | $670,500 | New Conventional | |
| Previous Owner | $416,800 | New Conventional |
Source: Regional Multiple Listing Service (RMLS)
MLS Number: 196873545
APN: 01456784
- 3808 Fairhaven Dr
- 3762 Landis St
- 4123 Cornwall St Unit Lot 2
- 4110 Cornwall St
- 4147 Cornwall St
- 4253 Sussex St
- 3500 Riverknoll Way
- 4190 Cornwall St
- 4192 Cornwall St
- 4194 Cornwall St
- 3663 Landis St
- 2525 Sunset Ave
- 3648 Fairhaven Dr
- 4249 Riverview Dr
- 4425 Cornwall St Unit 7
- 4405 Grant St
- 2650 Lorinda Ln
- 2625 Beacon Hill Dr
- 4578 Norfolk St
- 2530 Cambridge St
- 421 5th Ave Unit Primary Home
- 22100 Horizon Dr
- 2021 Virginia Ln
- 412 John Adams St Unit 2 Firstfloor
- 400 Springtree Ln
- 1700 Blankenship Rd Unit 1700 Blankenship Road
- 535 Holmes Ln
- 18713 Central Point Rd
- 788 Pleasant Ave
- 1937 Main St
- 750 Cascade St
- 19739 River Rd
- 19725 River Rd
- 4001 Robin Place
- 470-470 W Gloucester St Unit 430
- 470-470 W Gloucester St Unit 440
- 470-470 W Gloucester St Unit 420
- 847 Risley Ave
- 18348 SE River Rd
- 1840 Molalla Ave
