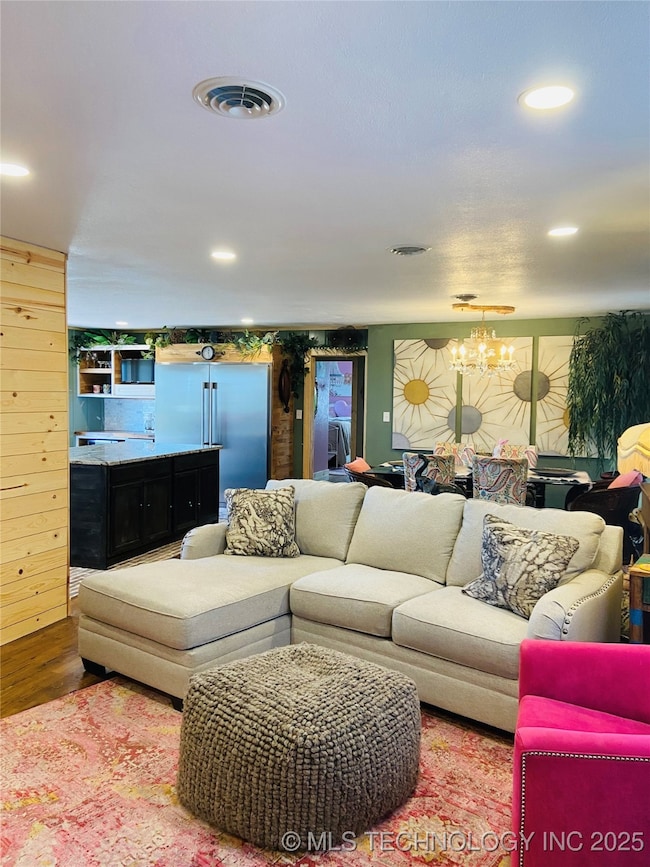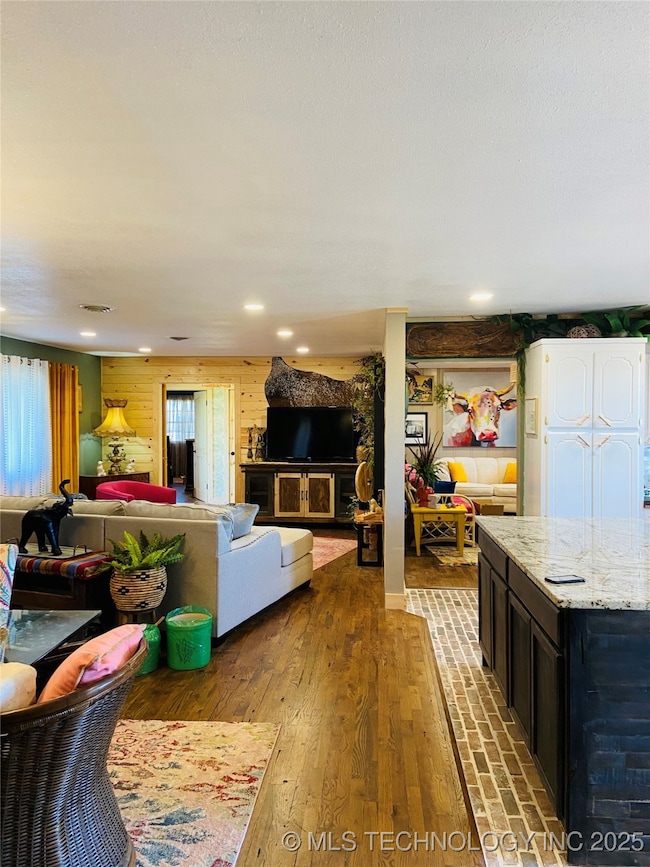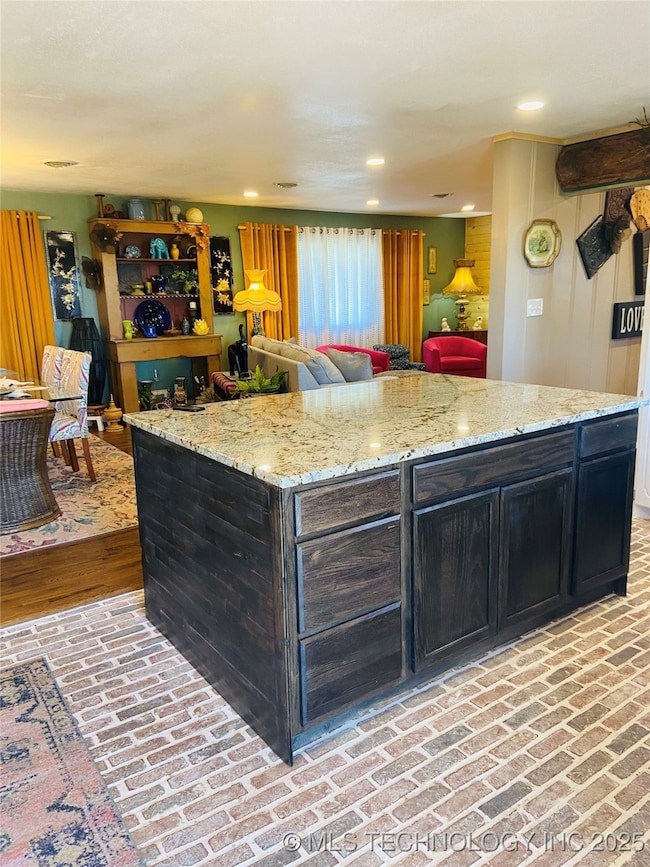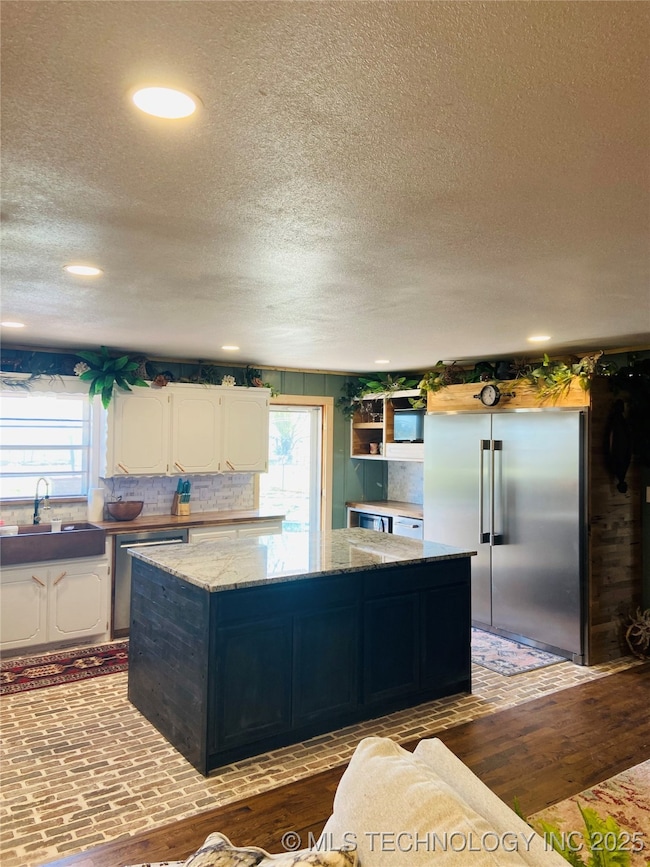
3900 Gulick St Muskogee, OK 74403
Estimated payment $2,017/month
Total Views
10,876
3
Beds
2
Baths
2,255
Sq Ft
$155
Price per Sq Ft
Highlights
- Horses Allowed On Property
- Farm
- Wood Flooring
- Mature Trees
- Outdoor Fireplace
- Granite Countertops
About This Home
Completely remodeled home in Hilldale School District. 3 bed, 2 bath, on 2.2 acres. New Air conditioner placed in 2024 and aerobic septic system placed in 2023. This home has hardwood floors throughout along with brick flooring and leopard carpet. An open floor plan, a kitchen for entertainment with a large island with custom granite and copper sink to top it off a commercial grade refrigerator. This is country living close to town has an outdoor patio fireplace completely fenced in with an electric gate at entrance. Come make this your new home.
Home Details
Home Type
- Single Family
Est. Annual Taxes
- $1,516
Year Built
- Built in 1975
Lot Details
- 2.2 Acre Lot
- West Facing Home
- Vinyl Fence
- Mature Trees
Parking
- 2 Car Garage
- Parking Storage or Cabinetry
- Workshop in Garage
- Rear-Facing Garage
Home Design
- Brick Exterior Construction
- Slab Foundation
- Wood Frame Construction
- Fiberglass Roof
- Asphalt
Interior Spaces
- 2,255 Sq Ft Home
- 1-Story Property
- Ceiling Fan
- Fireplace With Gas Starter
- Aluminum Window Frames
- Washer and Electric Dryer Hookup
Kitchen
- Oven
- Range
- Ice Maker
- Dishwasher
- Granite Countertops
- Butcher Block Countertops
Flooring
- Wood
- Tile
Bedrooms and Bathrooms
- 3 Bedrooms
- 2 Full Bathrooms
Home Security
- Security System Owned
- Fire and Smoke Detector
Outdoor Features
- Covered Patio or Porch
- Outdoor Fireplace
- Fire Pit
- Rain Gutters
Schools
- Hilldale Elementary School
- Hilldale High School
Utilities
- Zoned Heating and Cooling
- Heating System Uses Gas
- Gas Water Heater
- Aerobic Septic System
Additional Features
- Farm
- Horses Allowed On Property
Community Details
- No Home Owners Association
- Muskogee Co Unplatted Subdivision
Map
Create a Home Valuation Report for This Property
The Home Valuation Report is an in-depth analysis detailing your home's value as well as a comparison with similar homes in the area
Home Values in the Area
Average Home Value in this Area
Tax History
| Year | Tax Paid | Tax Assessment Tax Assessment Total Assessment is a certain percentage of the fair market value that is determined by local assessors to be the total taxable value of land and additions on the property. | Land | Improvement |
|---|---|---|---|---|
| 2024 | $353 | $3,333 | $1,847 | $1,486 |
| 2023 | $353 | $14,845 | $1,902 | $12,943 |
| 2022 | $1,367 | $14,413 | $1,809 | $12,604 |
| 2021 | $1,375 | $13,585 | $1,631 | $11,954 |
| 2020 | $1,374 | $13,551 | $1,631 | $11,920 |
| 2019 | $1,314 | $14,005 | $1,651 | $12,354 |
| 2018 | $1,288 | $14,005 | $1,651 | $12,354 |
| 2017 | $1,039 | $12,096 | $1,651 | $10,445 |
| 2016 | $1,013 | $12,096 | $1,651 | $10,445 |
| 2015 | $986 | $12,096 | $1,651 | $10,445 |
| 2014 | $987 | $12,096 | $1,651 | $10,445 |
Source: Public Records
Property History
| Date | Event | Price | Change | Sq Ft Price |
|---|---|---|---|---|
| 09/05/2025 09/05/25 | Pending | -- | -- | -- |
| 07/16/2025 07/16/25 | For Sale | $349,900 | -- | $155 / Sq Ft |
Source: MLS Technology
Purchase History
| Date | Type | Sale Price | Title Company |
|---|---|---|---|
| Warranty Deed | $264,000 | Stewart Title | |
| Warranty Deed | -- | -- |
Source: Public Records
Mortgage History
| Date | Status | Loan Amount | Loan Type |
|---|---|---|---|
| Open | $30,000 | Credit Line Revolving | |
| Open | $237,465 | New Conventional |
Source: Public Records
Similar Homes in Muskogee, OK
Source: MLS Technology
MLS Number: 2527460
APN: 28449
Nearby Homes
- 0 Gulick St Unit 2534940
- 0 Gulick St Unit 2534929
- 0 Gulick St Unit 2534920
- 0 Gulick St Unit 2534824
- 0 Gulick St Unit 2534771
- 4703 Prairie Dog Rd
- 1112 Cobblestone Cir
- 123 Gulick St
- 1619 Quail Run
- 4113 Stonecreek Dr
- 1809 Deer Run
- 613 Valhalla Dr
- 607 Clubhouse Dr
- 2003 Deer Run Cir
- 3421 Gulick St
- 604 Club House Dr
- 600 Club House Dr
- 3700 Shefield
- 2009 Tanglewood Ln
- 840 E 53rd St S






