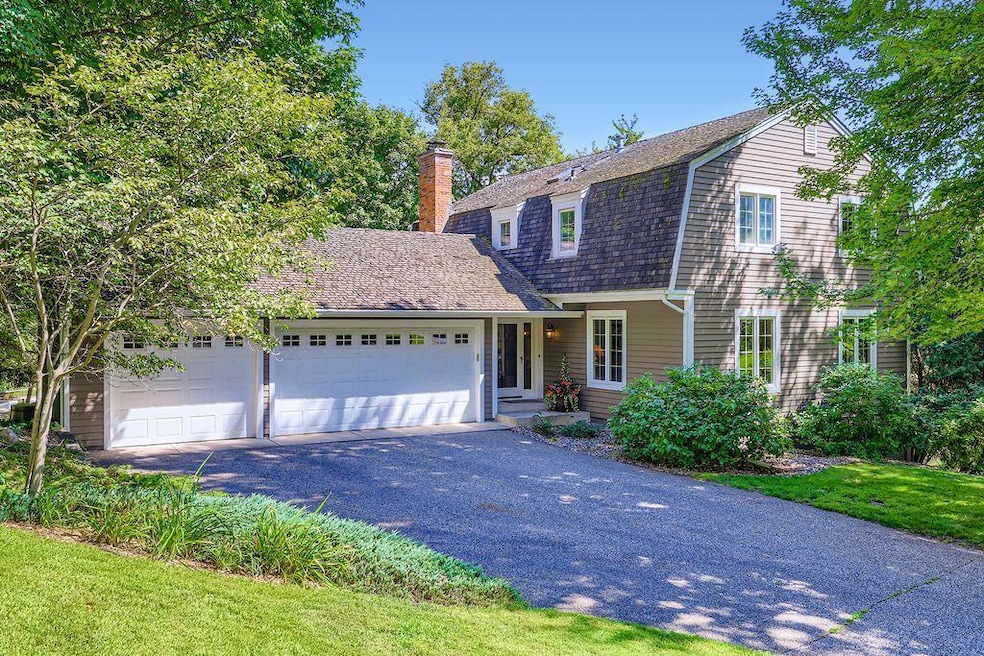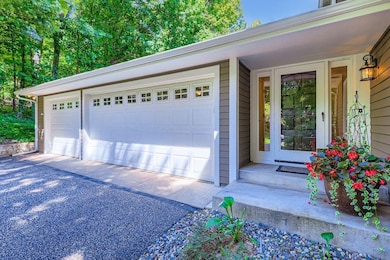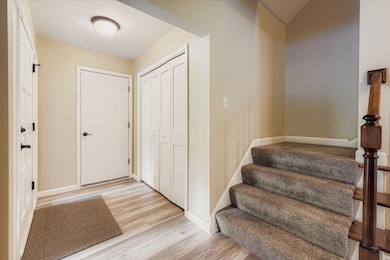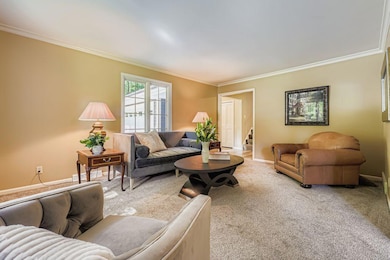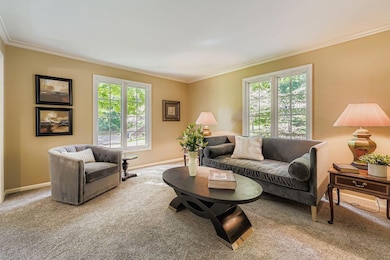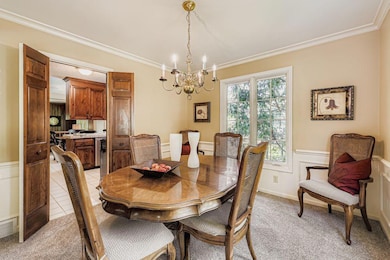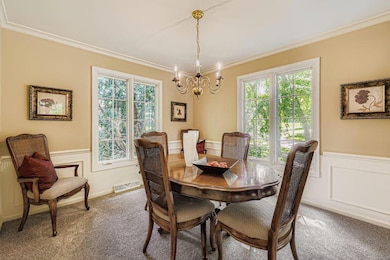3900 Hillcrest Way Wayzata, MN 55391
Estimated payment $5,394/month
Total Views
21,027
4
Beds
2.5
Baths
3,110
Sq Ft
$289
Price per Sq Ft
Highlights
- 63,598 Sq Ft lot
- Deck
- No HOA
- Deephaven Elementary School Rated A
- Family Room with Fireplace
- Stainless Steel Appliances
About This Home
Situated in a highly sought-after Deephaven neighborhood! This house is on a tranquil 1.46-acre lot at the end of a quiet cul-de-sac backing up to wetlands, offering 4 bedrooms, 3 bath with a great floor plan. Family room offers a woodburning fireplace that connects to a cozy covered porch and deck overlooking your very own private back yard. Some major updates in 2003 included siding, roof and windows. Located within the award-winning Minnetonka School District and close to downtown Wayzata only a short drive to many restaurants and shops can be enjoyed. Take a short walk or bike to the trails.
Home Details
Home Type
- Single Family
Est. Annual Taxes
- $8,143
Year Built
- Built in 1977
Lot Details
- 1.46 Acre Lot
- Lot Dimensions are 80x70x241x198x118x428
- Cul-De-Sac
- Irregular Lot
Parking
- 3 Car Attached Garage
- Parking Storage or Cabinetry
- Parking Fee
Home Design
- Block Exterior
- Shake Siding
Interior Spaces
- 2-Story Property
- Wood Burning Fireplace
- Fireplace Features Masonry
- Family Room with Fireplace
- 2 Fireplaces
- Living Room
- Dining Room
- Game Room with Fireplace
- Recreation Room
Kitchen
- Range
- Microwave
- Dishwasher
- Stainless Steel Appliances
- Disposal
- The kitchen features windows
Bedrooms and Bathrooms
- 4 Bedrooms
Laundry
- Dryer
- Washer
Basement
- Basement Fills Entire Space Under The House
- Block Basement Construction
Outdoor Features
- Deck
- Porch
Utilities
- Forced Air Heating and Cooling System
- Humidifier
- Well
- Water Softener is Owned
Community Details
- No Home Owners Association
- Hillcrest Way Subdivision
Listing and Financial Details
- Assessor Parcel Number 1911722120033
Map
Create a Home Valuation Report for This Property
The Home Valuation Report is an in-depth analysis detailing your home's value as well as a comparison with similar homes in the area
Home Values in the Area
Average Home Value in this Area
Tax History
| Year | Tax Paid | Tax Assessment Tax Assessment Total Assessment is a certain percentage of the fair market value that is determined by local assessors to be the total taxable value of land and additions on the property. | Land | Improvement |
|---|---|---|---|---|
| 2024 | $8,143 | $696,000 | $350,000 | $346,000 |
| 2023 | $8,428 | $729,200 | $350,000 | $379,200 |
| 2022 | $6,575 | $670,000 | $280,000 | $390,000 |
| 2021 | $6,371 | $547,000 | $220,000 | $327,000 |
| 2020 | $6,602 | $532,000 | $212,000 | $320,000 |
| 2019 | $6,250 | $518,000 | $210,000 | $308,000 |
| 2018 | $6,363 | $508,000 | $210,000 | $298,000 |
| 2017 | $6,343 | $477,000 | $210,000 | $267,000 |
| 2016 | $6,847 | $476,000 | $215,000 | $261,000 |
| 2015 | $5,789 | $456,000 | $195,000 | $261,000 |
| 2014 | -- | $415,000 | $162,000 | $253,000 |
Source: Public Records
Property History
| Date | Event | Price | List to Sale | Price per Sq Ft |
|---|---|---|---|---|
| 08/11/2025 08/11/25 | Price Changed | $899,000 | -5.4% | $289 / Sq Ft |
| 07/15/2025 07/15/25 | For Sale | $950,000 | -- | $305 / Sq Ft |
Source: NorthstarMLS
Source: NorthstarMLS
MLS Number: 6755259
APN: 19-117-22-12-0033
Nearby Homes
- 4195 Hillcrest Ln
- 18065 Berry Ln
- 17820 Valley Cove Ct
- 18505 Minnetonka Blvd
- 18540 Azure Rd
- 18545 Rutledge Rd
- Manchester Plan at Ridgewood Ponds
- Broadmoor Plan at Ridgewood Ponds
- 3500 Leroy St
- 3515 County Road 101
- 18965 Lake Ave
- 18800 Highland Avenue
- 18800 Highland Ave
- 18925 Easton Rd
- 4321 Lancelot Dr
- 19100 Rutledge Rd
- 4553 Aspenwood Trail
- 3205 County Road 101
- 3115 County Road 101 S
- 3655 Northome Rd
- 19135 Highland Ave
- 3465 Deephaven Ave
- 3518 Druid Ln
- 16863 Saddlewood Trail
- 17500 County Road 101 W
- 19000 Stratford Rd
- 18900 Stratford Rd
- 14810 Lloyds Dr
- 5801 Covington Terrace
- 5864 Red Cherry Ln
- 1045 Lake St E
- 5205 Greenwood Cir
- 1078 E Circle Dr Unit 3
- 350 Superior Blvd
- 5108 Beacon Hill Rd
- 110 Circle A Dr S
- 110 Circle A Dr S
- 412 Wayzata Blvd E
- 253 Lake St E Unit 208
- 745 Rice St E
