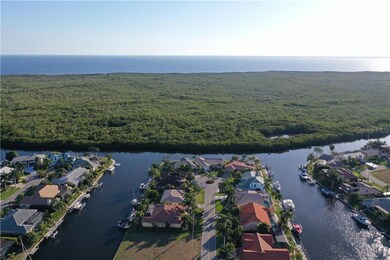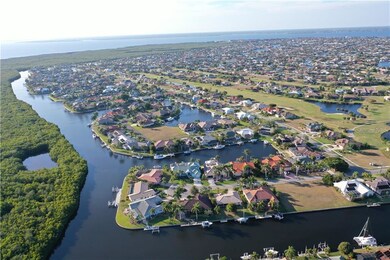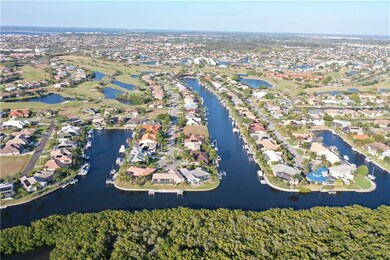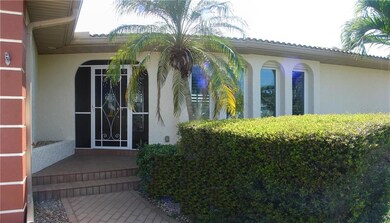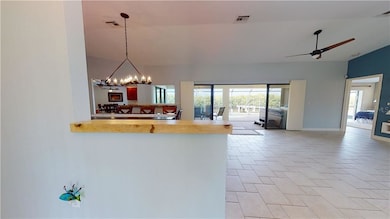
3900 La Costa Island Ct Punta Gorda, FL 33950
Punta Gorda Isles NeighborhoodEstimated Value: $891,000 - $990,122
Highlights
- Water Views
- Screened Pool
- Reverse Osmosis System
- Sallie Jones Elementary School Rated A-
- Custom Home
- Open Floorplan
About This Home
As of May 2021Looking for one of the BEST views in PGI? How about Sunsets? OUTSTANDING water and nature views from almost every room in the house. This property features 140 of straight sea wall on an oversized key lot located on the perimeter canal, just minutes from Ponce Inlet, Poacher s Cut and the new Buckley Cut. Add 2 boat lifts (10K and 14K), extended 75 dock, dockside water/electric (110/230) and a floating kayak dock. Step inside to the spacious open floor plan with great room and split bedroom floorplan design. Architectural features include cathedral ceilings, ceramic tile throughout, pocket sliding doors, newer windows, updated doors/trim, and custom wood features. Kitchen and breakfast nook boast expansive water views, custom solid cherry cabinetry, granite countertops, stainless appliances, large pass through windows, sliding doors to the pool/lanai, and lots of natural light. The master suite features a large sliding door to the pool and lanai, a beautifully updated bathroom suite with granite countertops, double sink, two walk in closets, a large linen closet and spacious walk in shower. Large guest rooms with walk in closets and newly updated bathroom with pool access comprise the guest wing. One guest room features a Murphy Bed allowing the room to double as an office or hobby room. Large windows provide your guests with water views and lots of natural light. Step onto the lanai and enjoy the lap pool, separate hot tub, and plenty of space for entertaining. Other amenities include whole house hurricane protection, overhead plumbing, inside laundry room, security system, oversized two car garage with workshop bump-out and sink. Meticulously maintained and newly painted both inside and out! Don t miss this rare opportunity to live on the perimeter canal where you can enjoy the boats going by all year long .oh, and don t forget the Christmas lighted boat parade. You will have front row seats for that treat!!
Home Details
Home Type
- Single Family
Est. Annual Taxes
- $7,845
Year Built
- Built in 1986
Lot Details
- 10,170 Sq Ft Lot
- Lot Dimensions are 41x124x140x124
- Property fronts a saltwater canal
- Cul-De-Sac
- Key Lot That May Back To Multiple Homes
- East Facing Home
- Mature Landscaping
- Oversized Lot
- Level Lot
- Irregular Lot
- Irrigation
- Landscaped with Trees
- Property is zoned GS-3.5
Parking
- 2 Car Attached Garage
- Oversized Parking
- Workshop in Garage
- Ground Level Parking
- Garage Door Opener
- Driveway
Property Views
- Water
- Pool
Home Design
- Custom Home
- Slab Foundation
- Tile Roof
- Concrete Siding
- Block Exterior
- Stucco
Interior Spaces
- 2,106 Sq Ft Home
- 1-Story Property
- Open Floorplan
- Vaulted Ceiling
- Ceiling Fan
- Skylights
- Low Emissivity Windows
- Sliding Doors
- Combination Dining and Living Room
Kitchen
- Eat-In Kitchen
- Convection Oven
- Range
- Microwave
- Dishwasher
- Solid Surface Countertops
- Solid Wood Cabinet
- Disposal
- Reverse Osmosis System
Flooring
- Carpet
- Tile
Bedrooms and Bathrooms
- 3 Bedrooms
- Split Bedroom Floorplan
- Walk-In Closet
- 2 Full Bathrooms
Laundry
- Laundry Room
- Dryer
- Washer
Home Security
- Security System Owned
- Hurricane or Storm Shutters
- Hurricane Insurance Deduction Qualified
Eco-Friendly Details
- Smoke Free Home
Pool
- Screened Pool
- Lap Pool
- In Ground Pool
- Heated Spa
- Gunite Pool
- Above Ground Spa
- Fence Around Pool
- Pool Deck
- Outside Bathroom Access
- Pool Lighting
Outdoor Features
- Enclosed patio or porch
- Rain Gutters
Location
- Flood Zone Lot
- Property is near a golf course
- City Lot
Schools
- Sallie Jones Elementary School
- Punta Gorda Middle School
- Charlotte High School
Utilities
- Central Heating and Cooling System
- Humidity Control
- Thermostat
- Electric Water Heater
- Satellite Dish
- Cable TV Available
Community Details
- Punta Gorda Isles Community
- Punta Gorda Isles Sec 12 Subdivision
Listing and Financial Details
- Legal Lot and Block 7 / 142
- Assessor Parcel Number 412223254025
Ownership History
Purchase Details
Home Financials for this Owner
Home Financials are based on the most recent Mortgage that was taken out on this home.Purchase Details
Home Financials for this Owner
Home Financials are based on the most recent Mortgage that was taken out on this home.Purchase Details
Home Financials for this Owner
Home Financials are based on the most recent Mortgage that was taken out on this home.Purchase Details
Home Financials for this Owner
Home Financials are based on the most recent Mortgage that was taken out on this home.Similar Homes in Punta Gorda, FL
Home Values in the Area
Average Home Value in this Area
Purchase History
| Date | Buyer | Sale Price | Title Company |
|---|---|---|---|
| Flowers David M | $792,000 | Suncoast One Ttl & Closings | |
| Conzemius William | $565,000 | Hometown Title & Closing Svc | |
| Stavrand Gaire Trust | $450,000 | Suncoast One Title & Closing | |
| Caron Jonathan F | $257,000 | -- |
Mortgage History
| Date | Status | Borrower | Loan Amount |
|---|---|---|---|
| Open | Flowers David M | $600,000 | |
| Previous Owner | Conzemius William | $452,000 | |
| Previous Owner | Stavrand Gaire Trust | $360,000 | |
| Previous Owner | Caron Jonathan F | $90,000 | |
| Previous Owner | Caron Jonathan Francis | $170,000 | |
| Previous Owner | Caron Jonathan F | $179,000 |
Property History
| Date | Event | Price | Change | Sq Ft Price |
|---|---|---|---|---|
| 05/07/2021 05/07/21 | Sold | $792,000 | +0.4% | $376 / Sq Ft |
| 03/31/2021 03/31/21 | Pending | -- | -- | -- |
| 03/25/2021 03/25/21 | For Sale | $789,000 | +39.6% | $375 / Sq Ft |
| 05/31/2018 05/31/18 | Sold | $565,000 | -3.4% | $268 / Sq Ft |
| 03/12/2018 03/12/18 | Pending | -- | -- | -- |
| 02/21/2018 02/21/18 | For Sale | $585,000 | -- | $278 / Sq Ft |
Tax History Compared to Growth
Tax History
| Year | Tax Paid | Tax Assessment Tax Assessment Total Assessment is a certain percentage of the fair market value that is determined by local assessors to be the total taxable value of land and additions on the property. | Land | Improvement |
|---|---|---|---|---|
| 2023 | $14,634 | $834,946 | $0 | $0 |
| 2022 | $14,150 | $810,627 | $320,450 | $490,177 |
| 2021 | $9,038 | $492,542 | $233,750 | $258,792 |
| 2020 | $7,845 | $424,309 | $233,750 | $190,559 |
| 2019 | $7,815 | $411,918 | $233,750 | $178,168 |
| 2018 | $6,115 | $373,941 | $0 | $0 |
| 2017 | $5,646 | $346,235 | $0 | $0 |
| 2016 | $5,637 | $339,114 | $0 | $0 |
| 2015 | $5,707 | $337,702 | $0 | $0 |
| 2014 | $5,663 | $335,022 | $0 | $0 |
Agents Affiliated with this Home
-
Karen Rolland

Seller's Agent in 2021
Karen Rolland
KW PEACE RIVER PARTNERS
(941) 628-8816
33 in this area
91 Total Sales
-
Kathi Bronson Melcher

Buyer's Agent in 2021
Kathi Bronson Melcher
KW PEACE RIVER PARTNERS
(941) 626-2688
17 in this area
84 Total Sales
-
Luke Andreae

Seller's Agent in 2018
Luke Andreae
RE/MAX
(941) 833-4217
282 in this area
664 Total Sales
Map
Source: Stellar MLS
MLS Number: C7440293
APN: 412223254025
- 3936 Crooked Island Dr
- 3906 Crooked Island Dr
- 2223 Ryan Blvd
- 5032 La Costa Island Ct
- 3977 La Costa Island Ct
- 5029 La Costa Island Ct
- 2259 Ryan Blvd
- 3824 Aves Island Ct
- 5023 Key Largo Dr
- 5010 La Costa Island Ct
- 1736 Suzi St
- 4001 La Costa Island Ct
- 3819 Aves Island Ct
- 4015 La Costa Island Ct
- 3800 Carupano Ct
- 3812 Carupano Ct
- 2235 Padre Island Dr
- 4077 La Costa Island Ct
- 2175 Deborah Dr
- 2325 Padre Island Dr
- 3900 La Costa Island Ct
- 3906 La Costa Island Ct
- 3905 La Costa Island Ct
- 3912 La Costa Island Ct
- 3911 La Costa Island Ct
- 3917 La Costa Island Ct
- 3923 La Costa Island Ct
- 3924 La Costa Island Ct
- 3928 Crooked Island Dr
- 3932 Crooked Island Dr
- 5070 La Costa Island Ct
- 3924 Crooked Island Dr
- 3929 La Costa Island Ct
- 5084 La Costa Island Ct
- 5064 La Costa Island Ct
- 3918 Crooked Island Dr
- 5058 La Costa Island Ct
- 3940 Crooked Island Dr
- 3927 Crooked Island Dr
- 3912 Crooked Island Dr

