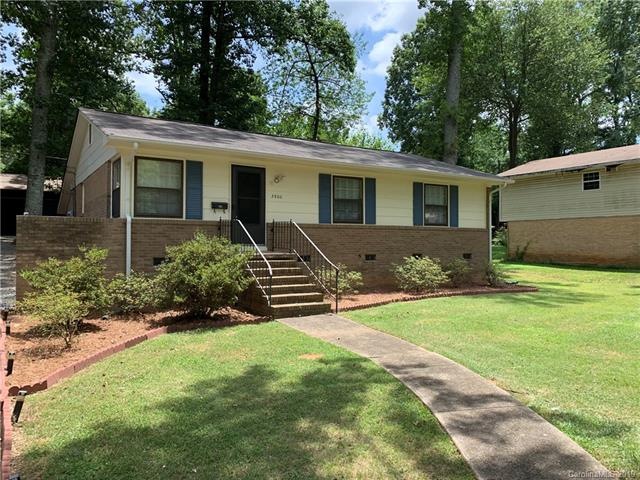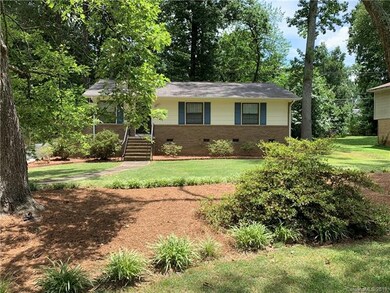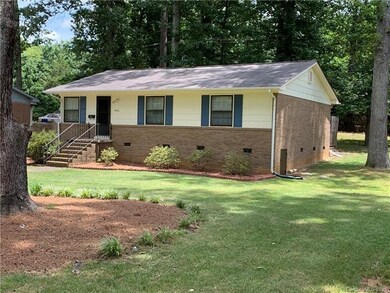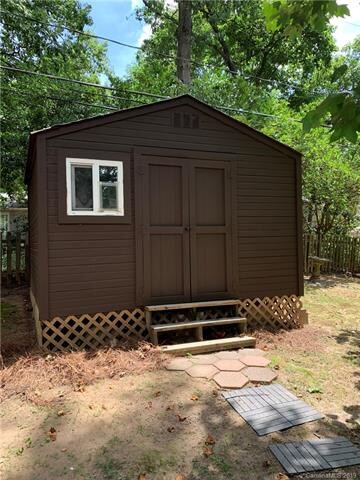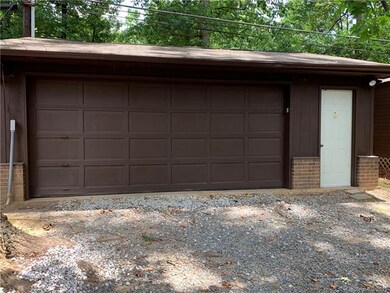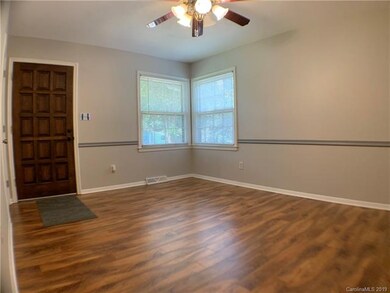
3900 Langley Rd Charlotte, NC 28215
Windsor Park Neighborhood
3
Beds
2
Baths
1,191
Sq Ft
0.27
Acres
Highlights
- Traditional Architecture
- Attic Fan
- Vinyl Flooring
- Shed
About This Home
As of October 2019REDUCED!!! New interior paint and laminate wood floors adorn this well maintained ranch on a manicured lot in desirable Shamrock Hills! This 3 bedroom, 2 bath home is ready for new owners and boasts a detached wired two car garage and a She-Shed! This meticulous owner has detailed records of updates, including roof replacement in 2011, furnace replacement in 2014, and stove and refrigerator in 2016. This beautiful home won't last long!
Home Details
Home Type
- Single Family
Year Built
- Built in 1968
Parking
- Gravel Driveway
Home Design
- Traditional Architecture
Flooring
- Laminate
- Vinyl
Attic
- Attic Fan
Additional Features
- 2 Full Bathrooms
- Crawl Space
- Shed
Listing and Financial Details
- Assessor Parcel Number 099-184-08
Ownership History
Date
Name
Owned For
Owner Type
Purchase Details
Listed on
Jul 15, 2019
Closed on
Sep 1, 2019
Sold by
Walters Roberta E
Bought by
Metcalf Sydney R and Elliot John N
Seller's Agent
Kirk Hanson
Coldwell Banker- CK Select
Buyer's Agent
Suzanne Crosser
RE/MAX Executive
List Price
$215,000
Sold Price
$199,900
Premium/Discount to List
-$15,100
-7.02%
Total Days on Market
25
Home Financials for this Owner
Home Financials are based on the most recent Mortgage that was taken out on this home.
Avg. Annual Appreciation
8.78%
Original Mortgage
$5,817
Outstanding Balance
$5,131
Interest Rate
3.4%
Mortgage Type
Unknown
Estimated Equity
$316,733
Purchase Details
Closed on
Jul 18, 1991
Bought by
Waltrs Roberta E
Map
Create a Home Valuation Report for This Property
The Home Valuation Report is an in-depth analysis detailing your home's value as well as a comparison with similar homes in the area
Similar Homes in Charlotte, NC
Home Values in the Area
Average Home Value in this Area
Purchase History
| Date | Type | Sale Price | Title Company |
|---|---|---|---|
| Warranty Deed | $200,000 | None Available | |
| Deed | -- | -- |
Source: Public Records
Mortgage History
| Date | Status | Loan Amount | Loan Type |
|---|---|---|---|
| Open | $5,817 | Unknown | |
| Open | $193,900 | New Conventional | |
| Previous Owner | $33,300 | Credit Line Revolving | |
| Previous Owner | $59,122 | FHA |
Source: Public Records
Property History
| Date | Event | Price | Change | Sq Ft Price |
|---|---|---|---|---|
| 05/25/2025 05/25/25 | Pending | -- | -- | -- |
| 05/23/2025 05/23/25 | For Sale | $324,900 | +62.5% | $273 / Sq Ft |
| 10/02/2019 10/02/19 | Sold | $199,900 | 0.0% | $168 / Sq Ft |
| 08/10/2019 08/10/19 | Pending | -- | -- | -- |
| 08/01/2019 08/01/19 | Price Changed | $199,900 | -4.8% | $168 / Sq Ft |
| 07/26/2019 07/26/19 | Price Changed | $209,900 | -2.4% | $176 / Sq Ft |
| 07/15/2019 07/15/19 | For Sale | $215,000 | -- | $181 / Sq Ft |
Source: Canopy MLS (Canopy Realtor® Association)
Tax History
| Year | Tax Paid | Tax Assessment Tax Assessment Total Assessment is a certain percentage of the fair market value that is determined by local assessors to be the total taxable value of land and additions on the property. | Land | Improvement |
|---|---|---|---|---|
| 2023 | $2,257 | $288,800 | $80,000 | $208,800 |
| 2022 | $1,600 | $152,800 | $50,000 | $102,800 |
| 2021 | $1,589 | $152,800 | $50,000 | $102,800 |
| 2020 | $1,582 | $152,800 | $50,000 | $102,800 |
| 2019 | $1,566 | $152,800 | $50,000 | $102,800 |
| 2018 | $1,038 | $73,500 | $14,400 | $59,100 |
| 2017 | $1,014 | $73,500 | $14,400 | $59,100 |
| 2016 | $1,005 | $73,500 | $14,400 | $59,100 |
| 2015 | $993 | $73,500 | $14,400 | $59,100 |
| 2014 | $1,169 | $86,200 | $14,400 | $71,800 |
Source: Public Records
Source: Canopy MLS (Canopy Realtor® Association)
MLS Number: CAR3529082
APN: 099-184-08
Nearby Homes
- 3847 Hillock Ct
- 4042 Uppergate Ln
- 4009 Dunwoody Dr
- 4209 Donnybrook Place
- 4930 Crestmont Dr
- 2635 Clover Hill Ln
- 4244 Donnybrook Place
- 3612 Cobbleridge Dr
- 4128 Donnybrook Place
- 3725 Dunwoody Dr
- 5233 Great Wagon Rd
- 4201 Winedale Ln
- 3932 Slagle Dr
- 4314 Oak Forest Dr
- 3828 Delgany Dr
- 2255 Milton Rd
- 4601 Mendham Dr
- 3701 Slagle Dr
- 3700 Denson Place
- 4833 Hickory Grove Rd
