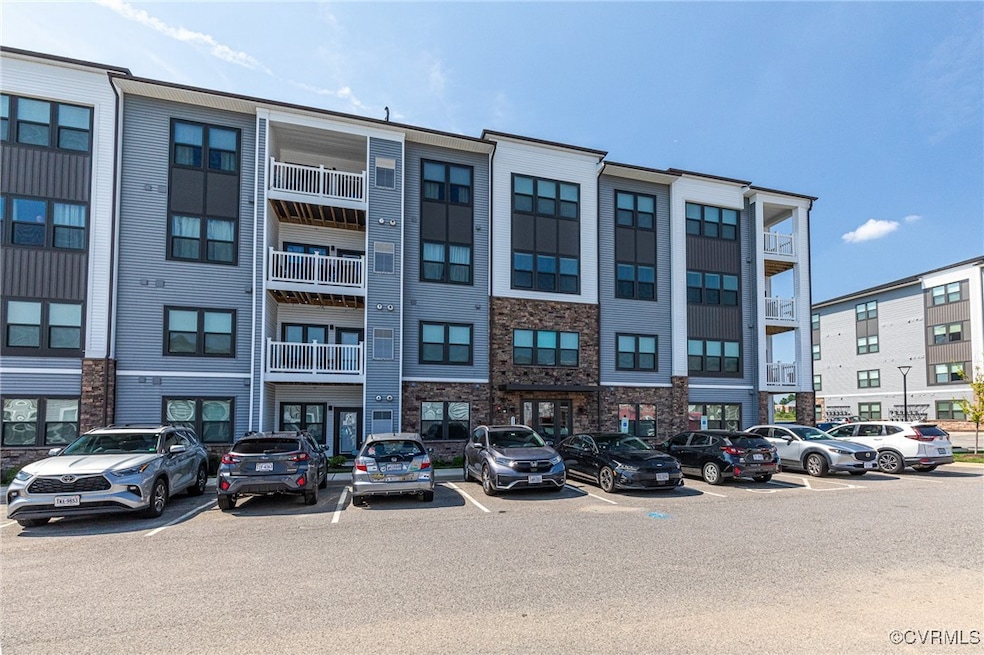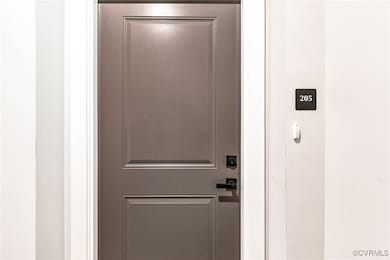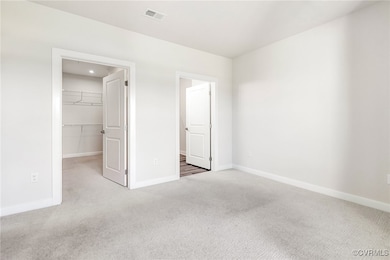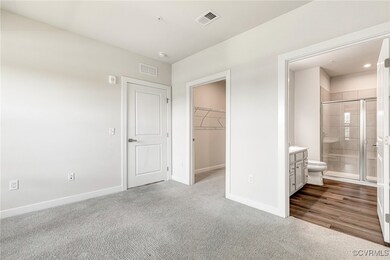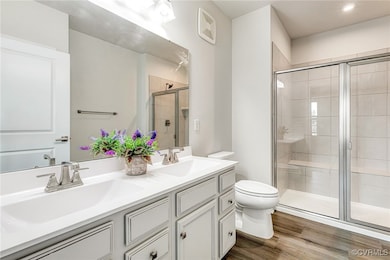Wescott - Smart Living Condos 3900 Maze Runner Dr Unit 205 Floor 2 Midlothian, VA 23112
Estimated payment $2,136/month
Highlights
- Clubhouse
- Transitional Architecture
- Granite Countertops
- Deck
- High Ceiling
- Sport Court
About This Home
**REVISED PRICE** BEST VALUE IN WESCOTT FOR YOUR DOLLARS *** Come enjoy this exciting Maintenance-free Community that is convenient to Interstate Travel, Hospitals, and Dining amenities. This well-maintained Westcott Condo "END UNIT" is ready for your tour. This Freshly Painted interior, Open Concept property offers 9 ft Ceilings, HANDICAPPED ACCESSABILTY and Easy-care Wood Planked Laminate Flooring. Kitchen offers a Sprawling Living room Kitchen combination to enjoy large crowds or a large furniture. Kitchen setup has an abundance of Shaker Cabinets, Large Silestone Island + Counters, Stainless Steel Appliances and a generous Pantry. Living Room is equipped with lots of natural light and a bird's eye view of the exterior surroundings. Step out from the Living Room to your Private Balcony to take in the sights in sun. Primary Bedroom is large with an amazing walk-in closet and Primary Bath with Large Double Vanity hard surface tops, 13 inch Tile Flooring and a gorgeous Step in Shower with Bench Seat. Second Bedroom is spacious and symmetrical offering a Double Closet and Wall to Wall Carpeting. Second Full Bath enjoys all of the same dressing in Cabinetry, Hard Surface Tops end Tile Flooring. The home is equipped with a High Efficiency Heating and Cooling System as well as a Tankless Water Heater system heated by Natural Gas. All the necessary appliances are conveying: Refrigerator, Washer, Dryer to help with new owner expenses. Community offers large common Green space areas , Connexion Clubhouse , Walking Trails, Grilling area, Outdoor Corn, Hole Ping Pong and community is Pet Friendly. Take a moment to see this soon.
Property Details
Home Type
- Condominium
Est. Annual Taxes
- $2,347
Year Built
- Built in 2022
HOA Fees
- $386 Monthly HOA Fees
Home Design
- Transitional Architecture
- Frame Construction
- Asphalt Roof
- HardiePlank Type
- Stone
Interior Spaces
- 1,302 Sq Ft Home
- 1-Story Property
- Wired For Data
- High Ceiling
- Recessed Lighting
- Fireplace
- Dining Area
- Home Security System
- Dryer
Kitchen
- Eat-In Kitchen
- Oven
- Gas Cooktop
- Microwave
- Dishwasher
- Granite Countertops
- Disposal
Flooring
- Partially Carpeted
- Laminate
Bedrooms and Bathrooms
- 2 Bedrooms
- En-Suite Primary Bedroom
- Walk-In Closet
- 2 Full Bathrooms
- Double Vanity
Parking
- No Garage
- Off-Street Parking
Accessible Home Design
- Accessible Elevator Installed
- Accessibility Features
Outdoor Features
- Balcony
- Deck
Schools
- Crenshaw Elementary School
- Bailey Bridge Middle School
- Manchester High School
Utilities
- Central Air
- Heating System Uses Natural Gas
- Heat Pump System
- Gas Water Heater
- High Speed Internet
Listing and Financial Details
- Assessor Parcel Number 737-67-99-54-100-088
Community Details
Overview
- Wescott Subdivision
- Maintained Community
Amenities
- Common Area
- Clubhouse
Recreation
- Sport Court
- Community Playground
- Park
- Trails
Security
- Fire Sprinkler System
Map
About Wescott - Smart Living Condos
Home Values in the Area
Average Home Value in this Area
Tax History
| Year | Tax Paid | Tax Assessment Tax Assessment Total Assessment is a certain percentage of the fair market value that is determined by local assessors to be the total taxable value of land and additions on the property. | Land | Improvement |
|---|---|---|---|---|
| 2025 | $2,339 | $262,800 | $54,000 | $208,800 |
| 2024 | $2,339 | $260,800 | $52,000 | $208,800 |
| 2023 | $2,116 | $232,500 | $50,000 | $182,500 |
Property History
| Date | Event | Price | List to Sale | Price per Sq Ft |
|---|---|---|---|---|
| 10/06/2025 10/06/25 | Price Changed | $293,000 | -1.3% | $225 / Sq Ft |
| 08/10/2025 08/10/25 | Price Changed | $297,000 | -0.7% | $228 / Sq Ft |
| 07/06/2025 07/06/25 | For Sale | $299,000 | -- | $230 / Sq Ft |
Source: Central Virginia Regional MLS
MLS Number: 2518915
APN: 737-67-99-54-100-088
- 4000 Maze Runner Dr Unit 103
- 3900 Maze Runner Dr Unit 206
- 3800 Maze Runner Dr Unit 202
- 3700 Maze Runner Dr Unit 405
- 3815 Maze Runner Dr
- 3817 Maze Runner Dr
- 4009 Next Level Trace
- 3735 Maze Runner Dr
- 4007 Next Level Trace
- 3729 Next Level Trace
- Bristol 1 Plan at Wescott - Smart Living Condos
- Winchester Plan at Wescott - Smart Living Condos
- Hayes 1 Plan at Wescott - Smart Living Condos
- Bristol 2 Plan at Wescott - Smart Living Condos
- Kent Plan at Wescott - Smart Living Condos
- Devon Plan at Wescott - Smart Living Condos
- York Plan at Wescott - Smart Living Condos
- 4005 Next Level Trace
- 3733 Maze Runner Dr
- 4003 Next Level Trace
- 4100 Lonas Pkwy
- 5401 Commonwealth Centre Pkwy
- 5200 Hunt Master Dr
- 13101 Lowery Bluff Way
- 11220 Sunfield Dr
- 4600 Painted Post Ln
- 5101 Blossomwood Cir
- 11000 Stigall Way
- 12224 Petrel Crossing
- 12405 Petrel Crossing
- 6050 Harbour Green Dr
- 4123 Mallard Landing Cir
- 2350 Scenic Lake Dr
- 8620 Turnerville Rd
- 4412 Braden Woods Dr
- 13625 Baycraft Terrace
- 4073 Trisha Trail
- 2801 Pavilion Place
- 3310 Old Courthouse Rd
- 12801 Lucks Ln
