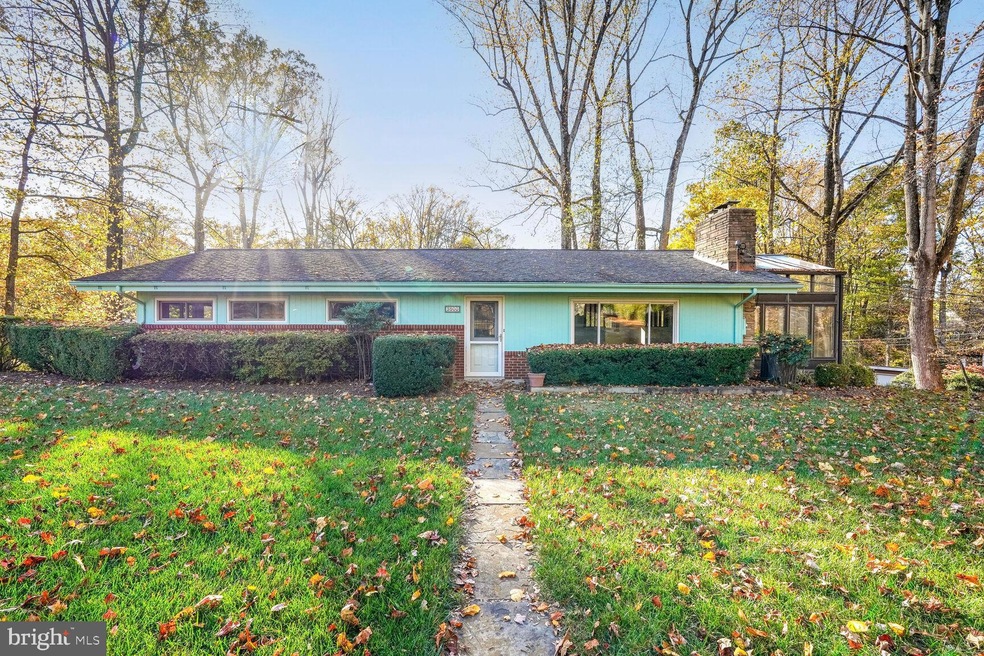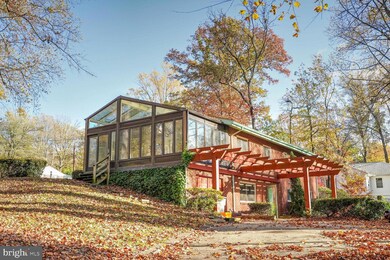
3900 Millcreek Dr Annandale, VA 22003
Highlights
- Recreation Room
- Rambler Architecture
- Main Floor Bedroom
- Traditional Floor Plan
- Wood Flooring
- Attic
About This Home
As of June 2025* House back on the market * House is old and in need of some TLC * Price has been reduced to reflect that * Sold "As Is" * Custom Rancher in beautiful quiet Mill Creek Park! * 4 bedrooms & 2.5 baths * Super corner lot with lots of mature trees * Large open kitchen/dining room combo, big central island with room for stools, built-in-pantry with lots of storage * Walk out from dining room to huge 3 season sunroom! * Living room with large window, beautiful custom built brick hearth and wood burning fireplace! * Updated full & half bath on main level * 3 good sized bedrooms with full size closets * Hardwood flooring throughout the main level! * Basement: Huge rec room with new luxury vinyl! * Big 4th bedroom with full size closet * Full bath and wet bar/kitchenette! * Full laundry room for lots of space to organize * Walk out of rec room into large unfinished storage area with outside access! * Beautiful flat backyard with patio and pergola * Long concrete driveway with plenty of spots for cars! ***
Home Details
Home Type
- Single Family
Est. Annual Taxes
- $8,835
Year Built
- Built in 1958
Lot Details
- 0.5 Acre Lot
- Corner Lot
- Property is zoned 120
Home Design
- Rambler Architecture
- Brick Exterior Construction
- Block Foundation
- Architectural Shingle Roof
- Asphalt Roof
- Wood Siding
Interior Spaces
- 1,714 Sq Ft Home
- Property has 2 Levels
- Traditional Floor Plan
- Built-In Features
- Beamed Ceilings
- Wood Burning Fireplace
- Fireplace With Glass Doors
- Fireplace Mantel
- Brick Fireplace
- Family Room Off Kitchen
- Living Room
- Combination Kitchen and Dining Room
- Recreation Room
- Sun or Florida Room
- Storage Room
- Attic
Kitchen
- Country Kitchen
- Kitchenette
- <<builtInOvenToken>>
- Cooktop<<rangeHoodToken>>
- <<builtInMicrowave>>
- Ice Maker
- Dishwasher
- Kitchen Island
- Disposal
Flooring
- Wood
- Carpet
- Tile or Brick
- Luxury Vinyl Plank Tile
Bedrooms and Bathrooms
- En-Suite Primary Bedroom
- Walk-in Shower
Laundry
- Laundry Room
- Dryer
- Washer
Finished Basement
- Walk-Out Basement
- Rear Basement Entry
- Laundry in Basement
- Basement Windows
Parking
- 8 Parking Spaces
- 4 Driveway Spaces
- Surface Parking
Utilities
- Forced Air Heating and Cooling System
- Heating System Uses Oil
- Vented Exhaust Fan
- Electric Baseboard Heater
- Well
- Electric Water Heater
Additional Features
- Grab Bars
- Patio
Community Details
- No Home Owners Association
- Mill Creek Park Subdivision
Listing and Financial Details
- Tax Lot 72
- Assessor Parcel Number 0594 02 0072
Ownership History
Purchase Details
Home Financials for this Owner
Home Financials are based on the most recent Mortgage that was taken out on this home.Purchase Details
Home Financials for this Owner
Home Financials are based on the most recent Mortgage that was taken out on this home.Similar Homes in the area
Home Values in the Area
Average Home Value in this Area
Purchase History
| Date | Type | Sale Price | Title Company |
|---|---|---|---|
| Deed | $910,000 | First American Title | |
| Deed | $910,000 | First American Title | |
| Deed | $710,000 | First American Title |
Mortgage History
| Date | Status | Loan Amount | Loan Type |
|---|---|---|---|
| Open | $660,000 | New Conventional | |
| Closed | $660,000 | New Conventional |
Property History
| Date | Event | Price | Change | Sq Ft Price |
|---|---|---|---|---|
| 06/27/2025 06/27/25 | Sold | $910,000 | -1.1% | $286 / Sq Ft |
| 06/10/2025 06/10/25 | Pending | -- | -- | -- |
| 06/03/2025 06/03/25 | For Sale | $920,000 | +29.6% | $290 / Sq Ft |
| 11/27/2024 11/27/24 | Sold | $710,000 | -2.1% | $414 / Sq Ft |
| 11/18/2024 11/18/24 | Pending | -- | -- | -- |
| 11/15/2024 11/15/24 | Price Changed | $725,000 | -7.1% | $423 / Sq Ft |
| 11/08/2024 11/08/24 | Price Changed | $780,000 | -4.3% | $455 / Sq Ft |
| 11/02/2024 11/02/24 | For Sale | $815,000 | -- | $475 / Sq Ft |
Tax History Compared to Growth
Tax History
| Year | Tax Paid | Tax Assessment Tax Assessment Total Assessment is a certain percentage of the fair market value that is determined by local assessors to be the total taxable value of land and additions on the property. | Land | Improvement |
|---|---|---|---|---|
| 2024 | $8,835 | $762,640 | $401,000 | $361,640 |
| 2023 | $8,606 | $762,640 | $401,000 | $361,640 |
| 2022 | $7,777 | $680,090 | $371,000 | $309,090 |
| 2021 | $7,699 | $656,090 | $356,000 | $300,090 |
| 2020 | $7,177 | $606,460 | $326,000 | $280,460 |
| 2019 | $6,941 | $586,460 | $306,000 | $280,460 |
| 2018 | $6,629 | $576,460 | $296,000 | $280,460 |
| 2017 | $6,472 | $557,460 | $277,000 | $280,460 |
| 2016 | $6,458 | $557,460 | $277,000 | $280,460 |
| 2015 | $6,221 | $557,460 | $277,000 | $280,460 |
| 2014 | $5,383 | $483,410 | $266,000 | $217,410 |
Agents Affiliated with this Home
-
Monte Mokha

Seller's Agent in 2025
Monte Mokha
Pearson Smith Realty, LLC
(703) 992-5372
2 in this area
99 Total Sales
-
Goran Maric

Buyer's Agent in 2025
Goran Maric
Compass
(202) 258-3755
1 in this area
64 Total Sales
-
Kristofer Kuykendall

Seller's Agent in 2024
Kristofer Kuykendall
Samson Properties
(703) 298-7771
2 in this area
42 Total Sales
Map
Source: Bright MLS
MLS Number: VAFX2207788
APN: 0594-02-0072
- 8113 Little River Turnpike
- 4101 High Point Ct
- 8409 Kay Ct
- 3502 Launcelot Way
- 7833 Byrds Nest Pass
- 7829 Butterfield Ln
- 3478 Pence Ct
- 3502 Holly Rd
- 3436 Holly Rd
- 8202 Mockingbird Dr
- 3505 Woodburn Rd
- 7820 Antiopi St
- 3714 Woodburn Rd
- 4005 Kloman St
- 4379 Americana Dr Unit 201
- 4225A Americana Dr Unit 4225A
- 4227 Americana Dr Unit 204
- 7814 Wendy Ridge Ln
- 7904 Inverton Rd Unit 204
- 8210 Briar Creek Dr

