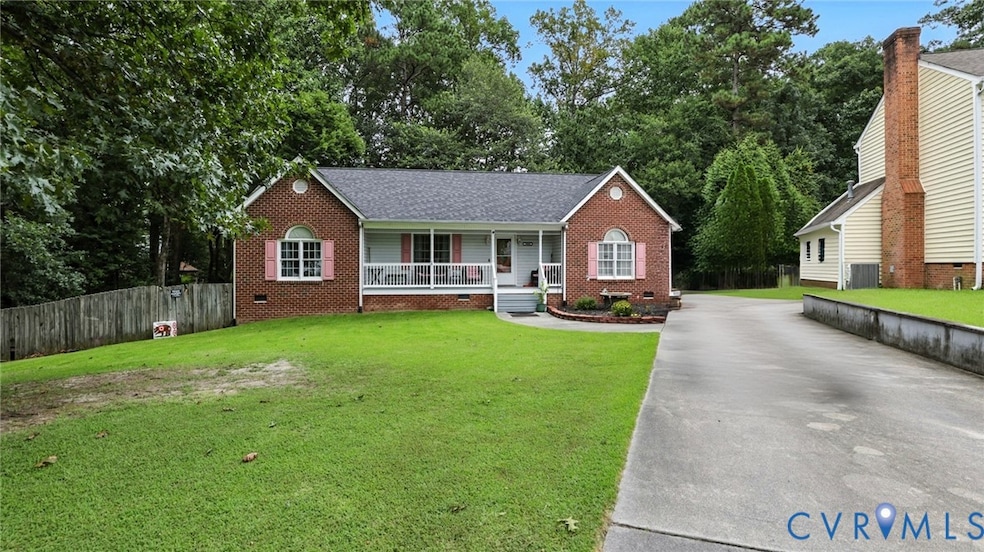
3900 Old Cheshire Dr Chesterfield, VA 23831
Estimated payment $2,064/month
Highlights
- Deck
- High Ceiling
- 1 Car Detached Garage
- Wood Flooring
- Granite Countertops
- Cul-De-Sac
About This Home
Welcome home to this beautiful 4-bedroom, 2-bath brick ranch-style home nestled in the Cheshire community of Chesterfield County. This home boasts a newly painted front porch, creating a welcoming and refreshed impression! Step inside and gaze up at the 12-foot ceilings with built-in surround sound speakers! Imagine cozy evenings spent by the beautiful stone gas fireplace, creating a warm and inviting atmosphere throughout the home! Freshly shampooed carpets throughout the entire home! Underneath the living room and hallway carpet is hardwood flooring perfectly preserved for the next homeowner! Check out the beautiful composite decking in the backyard overlooking the woods! With freshly painted interiors and beautiful hardwood cabinets, this home is truly move-in ready and requires no immediate updates. Hot water heater(2017), Gas Heat(2017), Central Air(2022), new pull down attic door with aluminum steps(2023), New Roof(2020)! Schedule a tour today of this beautiful home!
If fortunate enough to receive offers seller requests all offers in by 8/25 by 9pm
Seller reserves the right to accept an offer prior to 8/25
Home Details
Home Type
- Single Family
Est. Annual Taxes
- $2,536
Year Built
- Built in 1993
Lot Details
- 0.5 Acre Lot
- Cul-De-Sac
- Wood Fence
- Chain Link Fence
- Back Yard Fenced
- Landscaped
- Level Lot
- Zoning described as R12
Parking
- 1 Car Detached Garage
- Driveway
Home Design
- Brick Exterior Construction
- Frame Construction
- Shingle Roof
- Vinyl Siding
Interior Spaces
- 1,424 Sq Ft Home
- 1-Story Property
- High Ceiling
- Ceiling Fan
- Self Contained Fireplace Unit Or Insert
- Fireplace Features Masonry
- Gas Fireplace
- Crawl Space
- Attic Fan
Kitchen
- Eat-In Kitchen
- Electric Cooktop
- Microwave
- Dishwasher
- Granite Countertops
- Disposal
Flooring
- Wood
- Partially Carpeted
- Ceramic Tile
Bedrooms and Bathrooms
- 4 Bedrooms
- En-Suite Primary Bedroom
- Walk-In Closet
- 2 Full Bathrooms
- Double Vanity
Laundry
- Dryer
- Washer
Outdoor Features
- Deck
- Exterior Lighting
- Front Porch
Schools
- Curtis Elementary School
- Elizabeth Davis Middle School
- Thomas Dale High School
Utilities
- Central Air
- Heating System Uses Natural Gas
- Heat Pump System
- Vented Exhaust Fan
- Water Heater
- Sewer Not Available
Community Details
- Cheshire Subdivision
Listing and Financial Details
- Tax Lot 16
- Assessor Parcel Number 789-66-10-21-000-000
Map
Home Values in the Area
Average Home Value in this Area
Tax History
| Year | Tax Paid | Tax Assessment Tax Assessment Total Assessment is a certain percentage of the fair market value that is determined by local assessors to be the total taxable value of land and additions on the property. | Land | Improvement |
|---|---|---|---|---|
| 2025 | $2,618 | $291,400 | $62,000 | $229,400 |
| 2024 | $2,618 | $281,800 | $60,000 | $221,800 |
| 2023 | $2,270 | $249,500 | $56,000 | $193,500 |
| 2022 | $2,248 | $244,300 | $52,000 | $192,300 |
| 2021 | $2,040 | $207,800 | $47,000 | $160,800 |
| 2020 | $1,784 | $187,800 | $44,000 | $143,800 |
| 2019 | $1,834 | $193,100 | $44,000 | $149,100 |
| 2018 | $1,753 | $184,500 | $44,000 | $140,500 |
| 2017 | $1,721 | $179,300 | $44,000 | $135,300 |
| 2016 | $1,688 | $175,800 | $44,000 | $131,800 |
| 2015 | $1,702 | $174,700 | $44,000 | $130,700 |
| 2014 | $1,563 | $160,200 | $44,000 | $116,200 |
Property History
| Date | Event | Price | Change | Sq Ft Price |
|---|---|---|---|---|
| 08/21/2025 08/21/25 | Pending | -- | -- | -- |
| 08/19/2025 08/19/25 | For Sale | $340,000 | -- | $239 / Sq Ft |
Purchase History
| Date | Type | Sale Price | Title Company |
|---|---|---|---|
| Warranty Deed | $144,500 | -- | |
| Quit Claim Deed | -- | -- |
Mortgage History
| Date | Status | Loan Amount | Loan Type |
|---|---|---|---|
| Open | $25,000 | Credit Line Revolving | |
| Open | $140,836 | FHA |
Similar Homes in Chesterfield, VA
Source: Central Virginia Regional MLS
MLS Number: 2522177
APN: 789-66-10-21-000-000
- 11219 Chester Rd
- 10412 Shumark Dr
- 10316 Hamlin Dr
- 3913 Terjo Ln
- 11016 Timonium Dr
- 4331 Ganymede Dr
- 3918 Wood Dale Rd
- 11336 Great Branch Dr
- 3610 Hemlock Rd
- 10900 Timonium Dr
- 3831 Wood Dale Rd
- 11012 Belvoir Rd
- 10006 Williams Mill Rd
- 4401 Chippoke Rd
- 10225 Centralia Station Rd
- 10713 Wellington Farms Place
- 000 Stavely Rd
- 10901 Drayton Rd
- 4115 Farm Field Dr
- 5013 Stavely Rd






