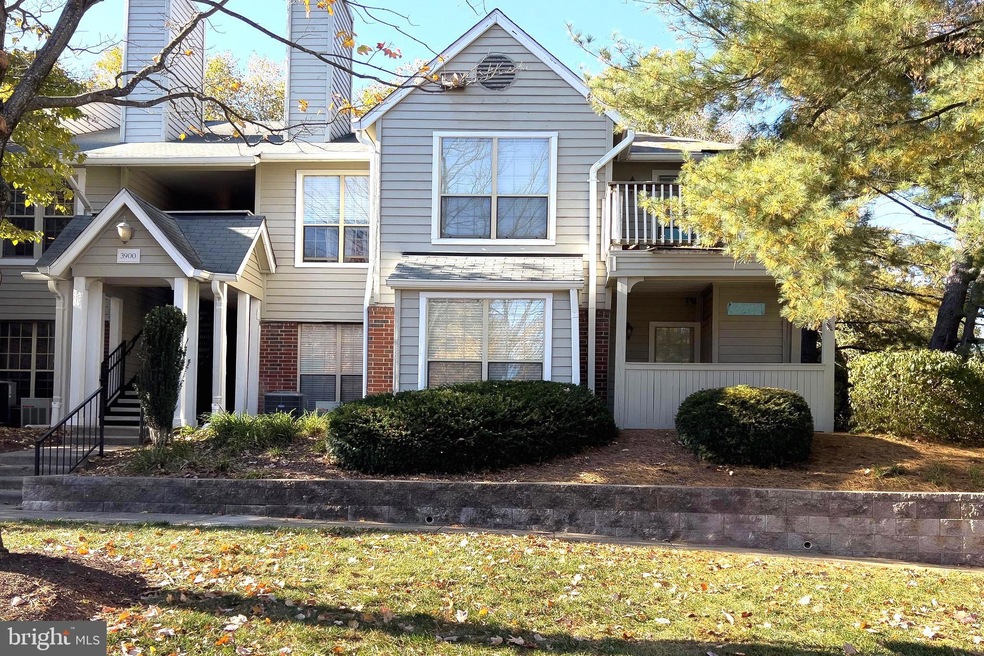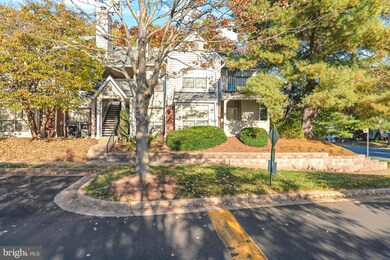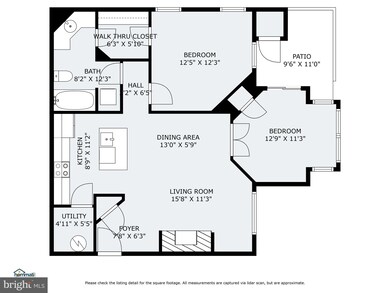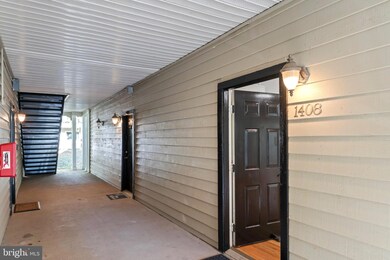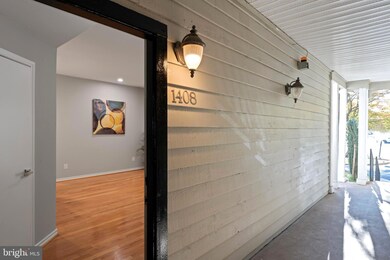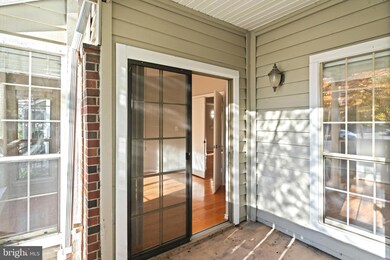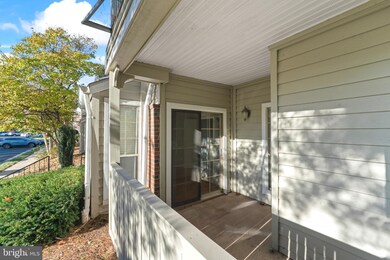
3900 Penderview Dr Unit 1408 Fairfax, VA 22033
Estimated Value: $355,659 - $373,000
Highlights
- Colonial Architecture
- 1 Fireplace
- Walk-In Closet
- Waples Mill Elementary School Rated A-
- Community Pool
- Bathtub with Shower
About This Home
As of December 2024****CLOSE TO I-66/RT.50/RT.286/WEST OAKS ROAD / FAIR OAKS MALL *** HARD TO FIND 1ST FLOOR UNIT ***NEX TO GUEST PARKING SPACE & EASY TO PARK ON THE STREET!!! *** OAKTON HS ***RECENTLY RENOVATED OVER $20,000 *** NEW HVAC ***NEW PAINT(PROFESSIONALLY PAINTED ) *** HIGH CEILINGS BOTH BEDROOMS ***ALL WOOD FLOORS(NEW WOOD FLOORS IN MASTER BEDROOM) *** KITCHEN ( NEW KITCHEN QUARTZ COUNTER TOP-- NEW DESIGNED WITH LARGE ISLAND), NEW SINK, NEW FAUCET/NEW CABINET HANDLES, NEW LIGHT FIXTURES ***NEW LIGHT FIXTURES IN FOYER, BOTH BEDROOMS, HALLWAY *** NEW 2 RECESSED LIGHTS IN LIVING ROOM & CLOSET, BATHROOM, NEW SMOKE DETECTOR *** NEW THERMOSTAT ***BATHROOM ( REFACED WITH EPOXY COUNTER TOP, NEW CABINET HANDLE, NEW LIGHT FIXTURE, NEW TOILET BOWL, NEW TUB SHOWER, NEW FAUCET , NEW SHOWER FAUCET HANDLE, NEW SHOWER ROD, NEW LIGHT FIXTURE) ** WASHER AND DRYER IN UNIT ***FIREPLACE *** BUILT IN BOOK SHELVE + DESK IN LIVING ROOM(CAN USE AS OFFICE) ***
Property Details
Home Type
- Condominium
Est. Annual Taxes
- $3,351
Year Built
- Built in 1988
Lot Details
- 8,712
HOA Fees
- $429 Monthly HOA Fees
Home Design
- Colonial Architecture
- Brick Exterior Construction
- Vinyl Siding
Interior Spaces
- 876 Sq Ft Home
- Property has 1 Level
- 1 Fireplace
Kitchen
- Electric Oven or Range
- Stove
- Built-In Microwave
- Dishwasher
- Disposal
Bedrooms and Bathrooms
- 2 Main Level Bedrooms
- Walk-In Closet
- 1 Full Bathroom
- Bathtub with Shower
Laundry
- Dryer
- Washer
Parking
- Assigned parking located at #370
- Parking Lot
- 1 Assigned Parking Space
Schools
- Waples Mill Elementary School
- Franklin Middle School
- Oakton High School
Utilities
- Central Air
- Heat Pump System
- Electric Water Heater
Listing and Financial Details
- Assessor Parcel Number 0463 25 1408
Community Details
Overview
- Association fees include trash, water, snow removal, sewer, lawn maintenance
- Low-Rise Condominium
- Penderbrook Square Condominiums Subdivision
Recreation
- Community Playground
- Community Pool
Pet Policy
- Dogs and Cats Allowed
Ownership History
Purchase Details
Home Financials for this Owner
Home Financials are based on the most recent Mortgage that was taken out on this home.Purchase Details
Similar Homes in Fairfax, VA
Home Values in the Area
Average Home Value in this Area
Purchase History
| Date | Buyer | Sale Price | Title Company |
|---|---|---|---|
| Alwarith Jihad | $365,000 | Cardinal Title | |
| Ham Samuel S | $199,900 | -- |
Mortgage History
| Date | Status | Borrower | Loan Amount |
|---|---|---|---|
| Open | Alwarith Jihad | $346,750 |
Property History
| Date | Event | Price | Change | Sq Ft Price |
|---|---|---|---|---|
| 12/12/2024 12/12/24 | Sold | $365,000 | +1.4% | $417 / Sq Ft |
| 11/13/2024 11/13/24 | For Sale | $359,900 | -- | $411 / Sq Ft |
Tax History Compared to Growth
Tax History
| Year | Tax Paid | Tax Assessment Tax Assessment Total Assessment is a certain percentage of the fair market value that is determined by local assessors to be the total taxable value of land and additions on the property. | Land | Improvement |
|---|---|---|---|---|
| 2024 | $3,350 | $289,210 | $58,000 | $231,210 |
| 2023 | $2,994 | $265,330 | $53,000 | $212,330 |
| 2022 | $2,917 | $255,120 | $51,000 | $204,120 |
| 2021 | $2,772 | $236,220 | $47,000 | $189,220 |
| 2020 | $2,663 | $224,970 | $45,000 | $179,970 |
| 2019 | $2,560 | $216,320 | $43,000 | $173,320 |
| 2018 | $2,437 | $211,920 | $42,000 | $169,920 |
| 2017 | $2,325 | $200,300 | $40,000 | $160,300 |
| 2016 | $2,273 | $196,160 | $39,000 | $157,160 |
| 2015 | $2,280 | $204,330 | $41,000 | $163,330 |
| 2014 | $2,228 | $200,130 | $40,000 | $160,130 |
Agents Affiliated with this Home
-
Rachael Kim

Seller's Agent in 2024
Rachael Kim
RE/MAX Gateway, LLC
(703) 774-8945
2 in this area
53 Total Sales
-
Joan Stansfield

Buyer's Agent in 2024
Joan Stansfield
Samson Properties
(703) 505-3898
4 in this area
230 Total Sales
Map
Source: Bright MLS
MLS Number: VAFX2206982
APN: 0463-25-1408
- 3803 Green Ridge Ct Unit 301
- 3909 Penderview Dr Unit 1923
- 12160 Penderview Terrace Unit 1103
- 12107 Green Ledge Ct Unit 202
- 12012 Golf Ridge Ct Unit 374
- 12009 Golf Ridge Ct Unit 101
- 3916 Penderview Dr Unit 435
- 12153 Penderview Ln Unit 2001
- 3901 Golf Tee Ct Unit 301
- 12000 Golf Ridge Ct Unit 102
- 12106 Green Leaf Ct Unit 102
- 12015 Johns Place
- 12106 Greenway Ct Unit 302
- 12116 Greenway Ct Unit 302
- 4100L Monument Ct Unit 302
- 12220 Apple Orchard Ct
- 4024 Nicholas Ct
- 3927 Fair Ridge Dr Unit 305
- 4041 Legato Rd Unit 86
- 4109 Halsted St
- 3902 Penderview Dr Unit 1424
- 3900 Penderview Dr Unit 1406
- 3902 Penderview Dr Unit 1403
- 3902 Penderview Dr Unit 1422
- 3902 Penderview Dr Unit 1402
- 3900 Penderview Dr Unit 1428
- 3900 Penderview Dr Unit 1427
- 3900 Penderview Dr Unit 1426
- 3902 Penderview Dr Unit 1404
- 3902 Penderview Dr Unit 1401
- 3902 Penderview Dr Unit 1423
- 12150 Penderview Terrace Unit 1328
- 12152 Penderview Terrace Unit 1333
- 12150 Penderview Terrace Unit 1308
- 12152 Penderview Terrace Unit 1334
- 12152 Penderview Terrace Unit 1303
- 12150 Penderview Terrace Unit 1336
- 12152 Penderview Terrace Unit 1323
- 12150 Penderview Terrace Unit 1338
