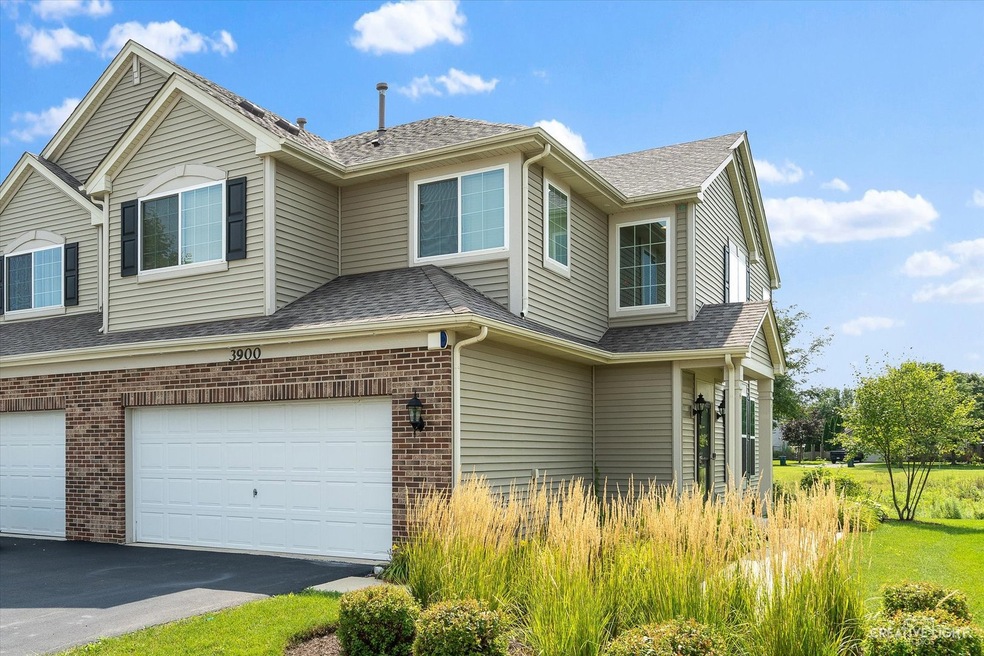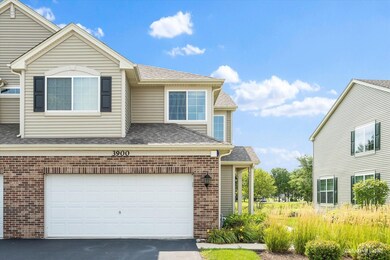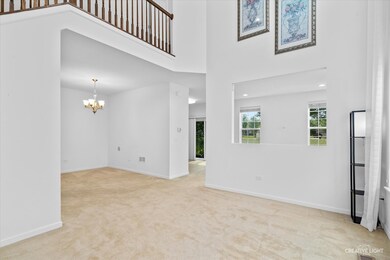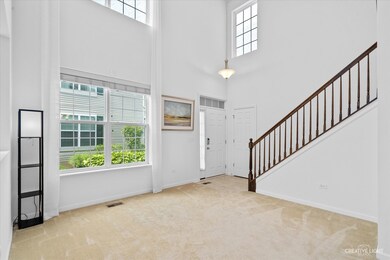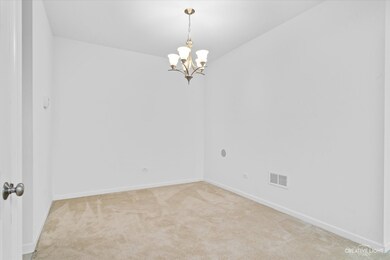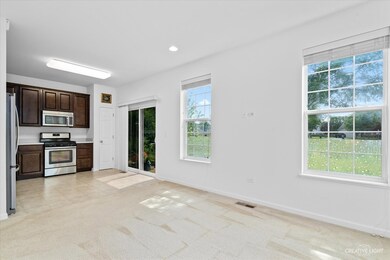
Highlights
- Property is near a park
- Community Pool
- Party Room
- Backs to Open Ground
- Tennis Courts
- 5-minute walk to Gorman Park
About This Home
As of October 2024This is the one!! Open Airy 2 Story Living Room let's the Sun Shine In! ~ Desirable End Unit is Located in a Wonderful Plano Community with Clubhouse, Pool, Party Room, & Tennis Courts ~ Spacious 3 Bedrooms & 2.5 Baths ~ Family Room off Kitchen which has 42" Maple Cabinets, Stainless Steel Appliances, Pantry Closet, and Patio Doors to the Patio ~ Separate Dining Room ~ Master Bedroom has Tray Ceiling ~ Private Master Bath with Double Bowl Vanity, Soaking Tub, Walk-in Shower, & Oversize Walk-in Closet ~ 2nd Floor Laundry Room with Full Size Washer & Dryer ~ 9 ft Ceilings on 1st Floor ~ Dark Oak Railings ~ Can Lights Thru-out ~ Close to Shopping, Restaurants, Movie Theater, Major Roads, YMCA, Parks, & School.
Last Agent to Sell the Property
HomeSmart Connect LLC License #475120364 Listed on: 07/29/2024

Townhouse Details
Home Type
- Townhome
Est. Annual Taxes
- $6,666
Year Built
- Built in 2017
HOA Fees
Parking
- 2 Car Attached Garage
- Garage Transmitter
- Garage Door Opener
- Driveway
- Parking Included in Price
Home Design
- Slab Foundation
- Asphalt Roof
- Concrete Perimeter Foundation
Interior Spaces
- 1,690 Sq Ft Home
- 2-Story Property
- Coffered Ceiling
- Ceiling height of 9 feet or more
- Blinds
- Family Room
- Living Room
- Formal Dining Room
- Home Security System
Kitchen
- Range
- Microwave
- Dishwasher
- Stainless Steel Appliances
- Disposal
Flooring
- Carpet
- Vinyl
Bedrooms and Bathrooms
- 3 Bedrooms
- 3 Potential Bedrooms
- Walk-In Closet
- Dual Sinks
- Garden Bath
- Separate Shower
Laundry
- Laundry Room
- Laundry on upper level
- Dryer
- Washer
Schools
- P H Miller Elementary School
- Plano High School
Utilities
- Forced Air Heating and Cooling System
- Heating System Uses Natural Gas
- 200+ Amp Service
- Gas Water Heater
- Water Softener is Owned
Additional Features
- Solar Heating System
- Patio
- Backs to Open Ground
- Property is near a park
Community Details
Overview
- Association fees include insurance, clubhouse, pool, exterior maintenance, lawn care, snow removal
- 4 Units
- Sharon Gomez Association, Phone Number (847) 459-1222
- Lakewood Springs Subdivision, Linden Floorplan
- Property managed by Foster Premier
Amenities
- Common Area
- Party Room
Recreation
- Tennis Courts
- Community Pool
- Park
Pet Policy
- Dogs and Cats Allowed
Security
- Resident Manager or Management On Site
- Carbon Monoxide Detectors
- Fire Sprinkler System
Similar Homes in Plano, IL
Home Values in the Area
Average Home Value in this Area
Property History
| Date | Event | Price | Change | Sq Ft Price |
|---|---|---|---|---|
| 10/25/2024 10/25/24 | Sold | $255,000 | -1.5% | $151 / Sq Ft |
| 09/09/2024 09/09/24 | Price Changed | $259,000 | -7.5% | $153 / Sq Ft |
| 07/29/2024 07/29/24 | For Sale | $280,000 | +93.2% | $166 / Sq Ft |
| 02/21/2017 02/21/17 | Sold | $144,900 | -3.3% | $86 / Sq Ft |
| 01/02/2017 01/02/17 | Pending | -- | -- | -- |
| 12/12/2016 12/12/16 | For Sale | $149,900 | 0.0% | $89 / Sq Ft |
| 12/12/2016 12/12/16 | Price Changed | $149,900 | 0.0% | $89 / Sq Ft |
| 10/14/2016 10/14/16 | Pending | -- | -- | -- |
| 09/29/2016 09/29/16 | For Sale | $149,955 | -- | $89 / Sq Ft |
Tax History Compared to Growth
Agents Affiliated with this Home
-
C
Seller's Agent in 2024
Carla Heitz
HomeSmart Connect LLC
-
M
Buyer's Agent in 2024
Michelle Dockendorf
Lake Holiday Homes, Inc
-
S
Seller's Agent in 2017
Sandy Ledesma-Svensson
Coldwell Banker Real Estate Group
-
S
Buyer's Agent in 2017
Susan Bro
Coldwell Banker Realty
Map
Source: Midwest Real Estate Data (MRED)
MLS Number: 12125896
- 3712 Munson St Unit 3712
- 3931 Pratt St Unit 7274
- 3850 Munson St Unit 7303
- 4119 Klatt St
- 4300 Dillon St
- 11948 Andrew St
- 11921 Andrew St
- Lot 11 Ashley Ln
- 3649 Bailey St
- 12420 Mitchell Dr
- 315 Hubbard Cir
- 2715 Hoffman St
- 307 Gregory Ln
- 3402 Hoffman St
- 722 Eberly Ct Unit 5
- 604 Keller St Unit 4
- 704 Searl St
- 1517 Stoneridge Ct Unit 3
- 1506 Cottonwood Trail
- 1414 Cottonwood Trail
