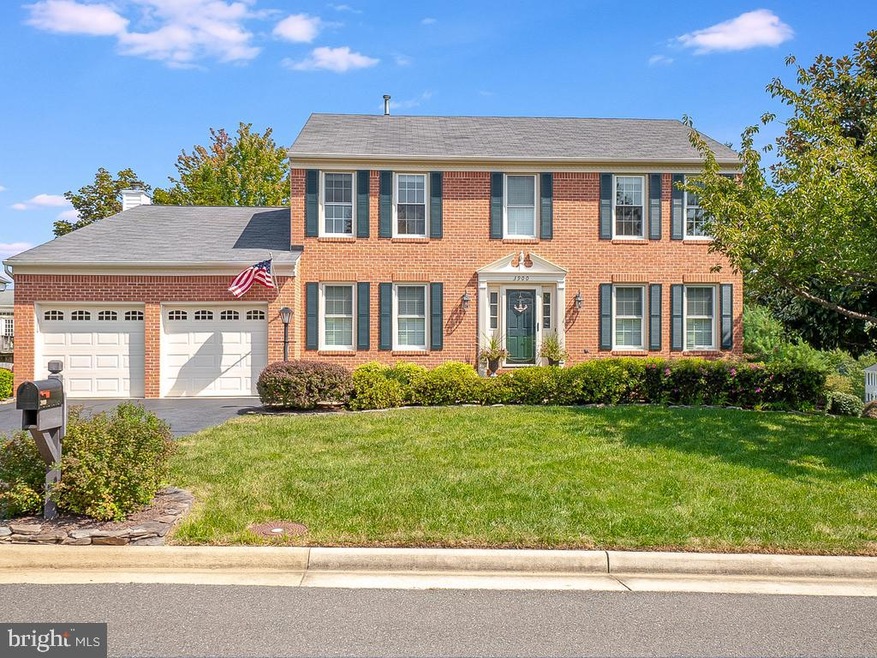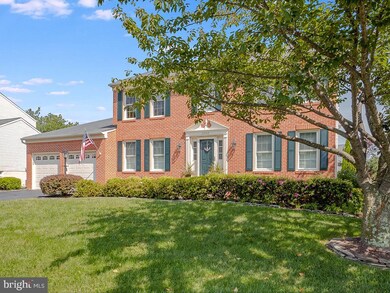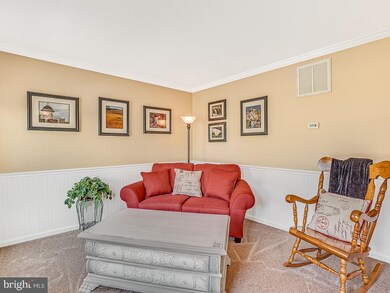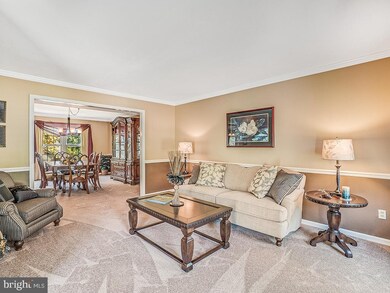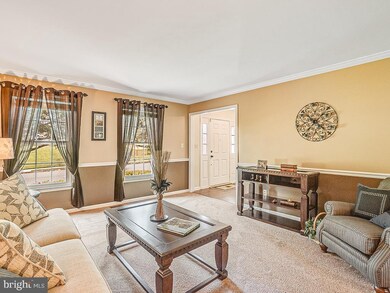
3900 Red Bird Ln Woodbridge, VA 22193
Cloverdale NeighborhoodEstimated Value: $734,000 - $756,000
Highlights
- Open Floorplan
- Colonial Architecture
- Recreation Room
- Alexander Henderson Elementary School Rated A-
- Deck
- Bamboo Flooring
About This Home
As of October 2021Don't Miss this Beautifully Updated & Move In Ready 5BR, 3.5BA Brick Front Colonial in Convenient Cardinal Crest! Features & Highlights Include: 3 Finished Levels w/Approx 4000 Finished Square Feet; UPDATED Center Island Kitchen w/French Door Refrigerator & NEW Built In Microwave, Flat Panel Cabs w/Lazy Susan and Pull Out Shelves, Granite w/Breakfast Bar, Glass Tile Backsplash & Double Door Pantry; UPDATED 5" Wide Plank, Handscraped Bamboo Floors; Karastan Carpeting; Step Down Family Room w/Cathedral Ceiling, Wood Burning Fireplace & UPDATED Windows; Primary BR Suite w/Ceiling Fan, Walk In Closet & UPDATED Primary Bath w/Soaking Tub, Separate Shower w/Floor to Ceiling Tile Surround, Tile Basin, Bench Seat & Dual Sink Funiture Style Vanity; Upper Level w/ 3 Addtl Good Sized Secondary Bedrooms & Full Bath; Fully Finished Walkout Basement w/Large Rec Room, BR5 & 3rd Full Bath; Architectural Details include Cathedral Ceilings in Family & Primary Bedroom, Crown, Chair Rail Moldings, Beadboard Wainscotting & Custom Blinds; Exterior Highlights include Landscaped Yard, Stamped Concrete Patio, Deck w/Steps to Grade & Shed in Fenced Backyard; Corner Lot located on Culdesac PLUS Water Heater 2020; Driveway Sealed 2020; Fireplace Inspected & Cleaned 2021; Dryer Vent Cleaned 2021; Roof 2011. Location features Quick Access to Potomac Mills, Wegmans, Ikea, Quantico, Leesylvania State Park, 95 and More... Any Offer Submissions from Showings Prior To and Over the Weekend Need to be Received by 5AM Monday 9/20 for Review and Response on Monday Morning***
Last Agent to Sell the Property
Keller Williams Capital Properties License #0225058469 Listed on: 09/16/2021

Home Details
Home Type
- Single Family
Est. Annual Taxes
- $5,829
Year Built
- Built in 1996
Lot Details
- 10,520 Sq Ft Lot
- Cul-De-Sac
- Southwest Facing Home
- Privacy Fence
- Wood Fence
- Board Fence
- No Through Street
- Corner Lot
- Back Yard Fenced, Front and Side Yard
- Property is in very good condition
- Property is zoned R4
HOA Fees
- $57 Monthly HOA Fees
Parking
- 2 Car Direct Access Garage
- 2 Driveway Spaces
- Front Facing Garage
- Garage Door Opener
- On-Street Parking
Home Design
- Colonial Architecture
- Architectural Shingle Roof
- Vinyl Siding
- Brick Front
- Concrete Perimeter Foundation
Interior Spaces
- Property has 3 Levels
- Open Floorplan
- Crown Molding
- Ceiling Fan
- Recessed Lighting
- Fireplace With Glass Doors
- Screen For Fireplace
- Fireplace Mantel
- Double Pane Windows
- Replacement Windows
- Low Emissivity Windows
- Vinyl Clad Windows
- Double Hung Windows
- Window Screens
- Sliding Doors
- Insulated Doors
- Six Panel Doors
- Entrance Foyer
- Family Room Off Kitchen
- Living Room
- Formal Dining Room
- Den
- Recreation Room
- Attic
Kitchen
- Breakfast Room
- Electric Oven or Range
- Built-In Microwave
- Ice Maker
- Dishwasher
- Kitchen Island
- Upgraded Countertops
- Disposal
Flooring
- Bamboo
- Wood
- Carpet
- Ceramic Tile
Bedrooms and Bathrooms
- En-Suite Primary Bedroom
- En-Suite Bathroom
- Walk-In Closet
- Soaking Tub
- Bathtub with Shower
- Walk-in Shower
Laundry
- Laundry Room
- Laundry on main level
- Washer and Dryer Hookup
Finished Basement
- Heated Basement
- Walk-Out Basement
- Basement Fills Entire Space Under The House
- Connecting Stairway
- Interior and Exterior Basement Entry
- Basement Windows
Home Security
- Home Security System
- Storm Doors
Outdoor Features
- Deck
- Patio
- Exterior Lighting
- Shed
- Outbuilding
- Rain Gutters
Schools
- Henderson Elementary School
- Potomac Middle School
- Potomac High School
Utilities
- Forced Air Zoned Heating and Cooling System
- Heating System Uses Natural Gas
- Heat Pump System
- Vented Exhaust Fan
- Programmable Thermostat
- Underground Utilities
- 200+ Amp Service
- Natural Gas Water Heater
- Phone Available
- Cable TV Available
Listing and Financial Details
- Tax Lot 20
- Assessor Parcel Number 8191-70-8875
Community Details
Overview
- Association fees include trash, common area maintenance
- Cardinal Crest HOA
- Cardinal Crest Subdivision
- Property Manager
Recreation
- Community Playground
Ownership History
Purchase Details
Home Financials for this Owner
Home Financials are based on the most recent Mortgage that was taken out on this home.Purchase Details
Home Financials for this Owner
Home Financials are based on the most recent Mortgage that was taken out on this home.Purchase Details
Home Financials for this Owner
Home Financials are based on the most recent Mortgage that was taken out on this home.Similar Homes in Woodbridge, VA
Home Values in the Area
Average Home Value in this Area
Purchase History
| Date | Buyer | Sale Price | Title Company |
|---|---|---|---|
| Shareefi Shareef Ullah | $648,000 | First American Title Ins Co | |
| Oneil Christopher Tho | $400,000 | -- | |
| Brown Craig A | $188,500 | -- |
Mortgage History
| Date | Status | Borrower | Loan Amount |
|---|---|---|---|
| Open | Shareefi Shareef Ullah | $548,000 | |
| Previous Owner | Oneil Christopher Thomas | $261,000 | |
| Previous Owner | Oneil Christopher Tho | $360,000 | |
| Previous Owner | Brown Craig A | $169,650 |
Property History
| Date | Event | Price | Change | Sq Ft Price |
|---|---|---|---|---|
| 10/29/2021 10/29/21 | Sold | $648,000 | +8.0% | $163 / Sq Ft |
| 09/21/2021 09/21/21 | Pending | -- | -- | -- |
| 09/16/2021 09/16/21 | For Sale | $599,900 | -- | $151 / Sq Ft |
Tax History Compared to Growth
Tax History
| Year | Tax Paid | Tax Assessment Tax Assessment Total Assessment is a certain percentage of the fair market value that is determined by local assessors to be the total taxable value of land and additions on the property. | Land | Improvement |
|---|---|---|---|---|
| 2024 | $6,103 | $613,700 | $219,200 | $394,500 |
| 2023 | $5,995 | $576,200 | $204,900 | $371,300 |
| 2022 | $6,158 | $545,700 | $193,300 | $352,400 |
| 2021 | $5,830 | $477,700 | $169,500 | $308,200 |
| 2020 | $6,884 | $444,100 | $156,900 | $287,200 |
| 2019 | $6,814 | $439,600 | $153,800 | $285,800 |
| 2018 | $4,997 | $413,800 | $146,400 | $267,400 |
| 2017 | $5,229 | $424,300 | $149,400 | $274,900 |
| 2016 | $4,861 | $397,600 | $139,500 | $258,100 |
| 2015 | $4,824 | $396,200 | $138,200 | $258,000 |
| 2014 | $4,824 | $386,200 | $134,200 | $252,000 |
Agents Affiliated with this Home
-
Mike Unruh

Seller's Agent in 2021
Mike Unruh
Keller Williams Capital Properties
(703) 593-9430
1 in this area
216 Total Sales
-
Yama Shirzay
Y
Buyer's Agent in 2021
Yama Shirzay
Fairfax Realty Select
(240) 495-4715
1 in this area
30 Total Sales
Map
Source: Bright MLS
MLS Number: VAPW2008210
APN: 8191-70-8875
- 3873 Wertz Dr
- 3819 Corona Ln
- 3809 Claremont Ln
- 15129 Concord Dr
- 15401 Bevanwood Dr
- 15346 Bevanwood Dr
- 3830 Claremont Ln
- 14451 Whisperwood Ct
- 3867 Oriole Ct
- 3863 Oriole Ct
- 15690 Buck Ln
- 4310 Jonathan Ct
- 4238 Jonathan Ct
- 15220 Cardinal Dr
- 15715 Singletree Ln
- 15483 Cliffview Dr
- 15673 Altomare Trace Way
- 4365 George Frye Cir
- 15574 Traverser Ct
- 15048 Cherrydale Dr
