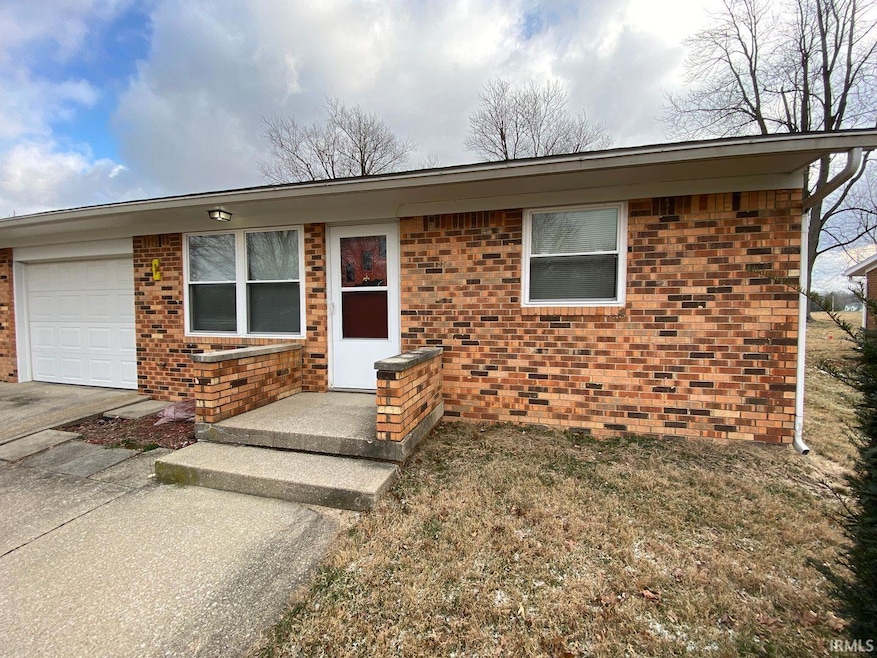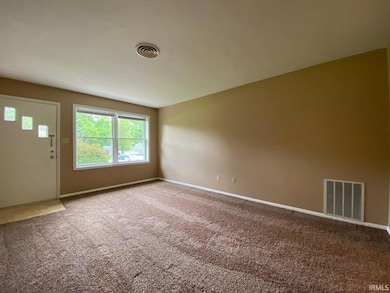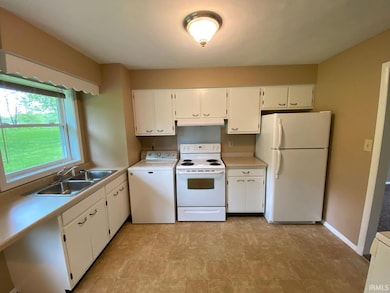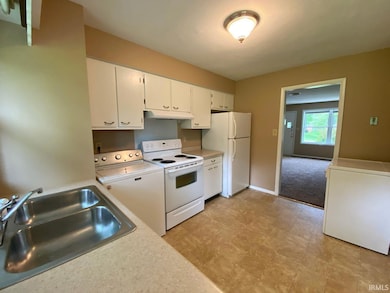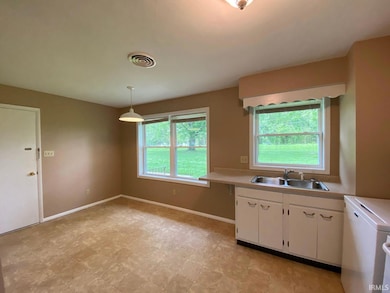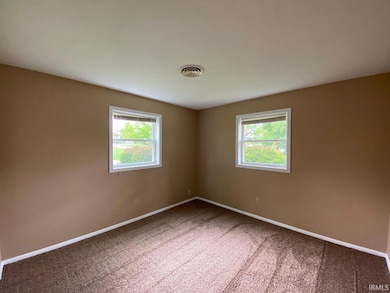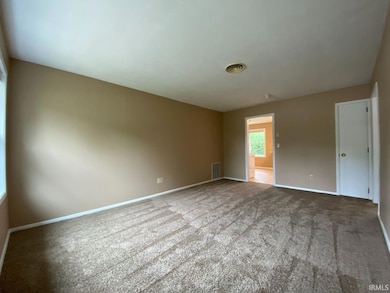3900 S Rendy Ln Bloomington, IN 47403
Highlights
- Cul-De-Sac
- 1 Car Attached Garage
- Patio
- Bloomington High School North Rated A
- Eat-In Kitchen
- 1-Story Property
About This Home
All brick two bedroom, one bath duplex with attached one car garage. Kitchen includes a refrigerator, electric range and disposal. The units also include a washer and a dryer. Spacious rooms. Convenient to westside, Crane, and I69. Landlord provides trash services, lawn care, snow removal and water/sewer. Tenant pays for all other utilities (all electric, no gas). There are 26 Units in this community with various lease dates throughout 2025
Listing Agent
Choice Realty & Management Brokerage Email: Lori@CallChoiceRealty.com Listed on: 10/28/2025
Property Details
Home Type
- Multi-Family
Year Built
- Built in 1972
Lot Details
- 7.3 Acre Lot
- Cul-De-Sac
Parking
- 1 Car Attached Garage
- Garage Door Opener
Home Design
- Duplex
Interior Spaces
- 784 Sq Ft Home
- 1-Story Property
- Eat-In Kitchen
Bedrooms and Bathrooms
- 2 Bedrooms
- 1 Full Bathroom
Outdoor Features
- Patio
Schools
- Highland Park Elementary School
- Batchelor Middle School
- Bloomington North High School
Utilities
- Forced Air Heating and Cooling System
- Electric Water Heater
Listing and Financial Details
- Security Deposit $1,200
- Tenant pays for cooling, electric
- The owner pays for lawn maintenance, sewer, snow removal, trash collection, water
- $40 Application Fee
- Assessor Parcel Number 53-09-15-402-024.000-015
- Seller Concessions Not Offered
Community Details
Overview
- Southwest Monroe County Subdivision
Pet Policy
- Pet Deposit $250
Map
Property History
| Date | Event | Price | List to Sale | Price per Sq Ft | Prior Sale |
|---|---|---|---|---|---|
| 10/28/2025 10/28/25 | For Rent | $1,200 | +14.3% | -- | |
| 01/22/2025 01/22/25 | Rented | $1,050 | 0.0% | -- | |
| 10/22/2024 10/22/24 | For Rent | $1,050 | +12.9% | -- | |
| 12/02/2022 12/02/22 | Rented | $930 | 0.0% | -- | |
| 11/28/2022 11/28/22 | For Rent | $930 | +2.2% | -- | |
| 01/21/2022 01/21/22 | Rented | $910 | 0.0% | -- | |
| 12/08/2021 12/08/21 | For Rent | $910 | +1.7% | -- | |
| 03/22/2021 03/22/21 | Rented | $895 | 0.0% | -- | |
| 03/12/2021 03/12/21 | For Rent | $895 | +1.7% | -- | |
| 02/26/2021 02/26/21 | Rented | $880 | 0.0% | -- | |
| 11/05/2020 11/05/20 | For Rent | $880 | 0.0% | -- | |
| 04/03/2020 04/03/20 | Sold | $880 | 0.0% | $1 / Sq Ft | View Prior Sale |
| 03/04/2020 03/04/20 | Price Changed | $880 | +3.5% | $1 / Sq Ft | |
| 12/10/2019 12/10/19 | For Sale | $850 | 0.0% | $1 / Sq Ft | |
| 08/01/2019 08/01/19 | Sold | $850 | 0.0% | $1 / Sq Ft | View Prior Sale |
| 07/19/2019 07/19/19 | For Sale | $850 | 0.0% | $1 / Sq Ft | |
| 06/24/2019 06/24/19 | Off Market | $850 | -- | -- | |
| 05/10/2019 05/10/19 | For Sale | $850 | 0.0% | $1 / Sq Ft | |
| 03/04/2019 03/04/19 | Rented | $850 | 0.0% | -- | |
| 12/04/2018 12/04/18 | For Rent | $850 | +1.2% | -- | |
| 09/28/2018 09/28/18 | Rented | $840 | 0.0% | -- | |
| 06/11/2018 06/11/18 | For Rent | $840 | +8.4% | -- | |
| 06/19/2017 06/19/17 | Rented | $775 | 0.0% | -- | |
| 06/19/2017 06/19/17 | Under Contract | -- | -- | -- | |
| 05/30/2017 05/30/17 | For Rent | $775 | 0.0% | -- | |
| 05/10/2017 05/10/17 | Rented | $775 | +1.3% | -- | |
| 05/10/2017 05/10/17 | Under Contract | -- | -- | -- | |
| 08/08/2016 08/08/16 | For Rent | $765 | 0.0% | -- | |
| 07/18/2016 07/18/16 | Rented | $765 | 0.0% | -- | |
| 07/18/2016 07/18/16 | Under Contract | -- | -- | -- | |
| 06/20/2016 06/20/16 | For Rent | $765 | 0.0% | -- | |
| 05/24/2016 05/24/16 | Rented | $765 | 0.0% | -- | |
| 05/24/2016 05/24/16 | Under Contract | -- | -- | -- | |
| 04/10/2016 04/10/16 | Rented | $765 | 0.0% | -- | |
| 04/10/2016 04/10/16 | Under Contract | -- | -- | -- | |
| 01/31/2016 01/31/16 | Under Contract | -- | -- | -- | |
| 09/04/2015 09/04/15 | For Rent | $765 | 0.0% | -- | |
| 08/04/2015 08/04/15 | For Rent | $765 | 0.0% | -- | |
| 06/18/2015 06/18/15 | For Rent | $765 | 0.0% | -- | |
| 06/18/2015 06/18/15 | Rented | $765 | 0.0% | -- | |
| 05/29/2015 05/29/15 | Rented | $765 | 0.0% | -- | |
| 05/29/2015 05/29/15 | Under Contract | -- | -- | -- | |
| 03/02/2015 03/02/15 | For Rent | $765 | -- | -- |
Source: Indiana Regional MLS
MLS Number: 202543685
APN: 53-09-15-402-024.000-015
- 3920 S Walter Ave
- 6000 Indiana 45
- 6233 W State Road 45
- 3758 S Walter Ave
- 5850 W State Road 45
- 4801 S Abington Ave
- 2410 Daphne Dr
- 5190 W Leonard Springs Rd
- 3993 S Eller Ln
- 3904 S Sandstone Ln
- 4698 S Leonard Springs Rd
- 7700 W Eller Rd
- 3206 S Omaha Crossing Dr
- 5080 (Lot 8) S Bridle Path Trail
- 5023 S Iron Gate Trail
- 5001 (LOT 1) S Iron Gate Trail
- 5003 (LOT 2) S Iron Gate Trail
- 000 Airport West Rd
- 5151 S Harmony Rd
- 1755 S Kirby Rd
- 6600 W State Road 45
- 3111 S Leonard Springs Rd
- 4152 W Curry Ct
- 441 S Westgate Dr
- 2201 S Oakdale Dr
- 400 S Village Ct
- 1000 S Basswood Cir
- 640 S Curry Pike
- 404 S Hickory Dr
- 2739 S Boardwalk Cir
- 4126 W Belle Ave
- 2554 S Flat Rock Rd Unit 2554 S Flat Rock Road
- 2282 S Samuel Ln
- 1768 W Countryside Ln
- 790 S Basswood Dr
- 2551 S Addisyn Ln
- 2551 S Addisyn Ln
- 1222 W Rangeview Cir
- 1250 W Adams Hill Cir Unit 201
- 415 N Kimble Dr Unit Duplex A
Ask me questions while you tour the home.
