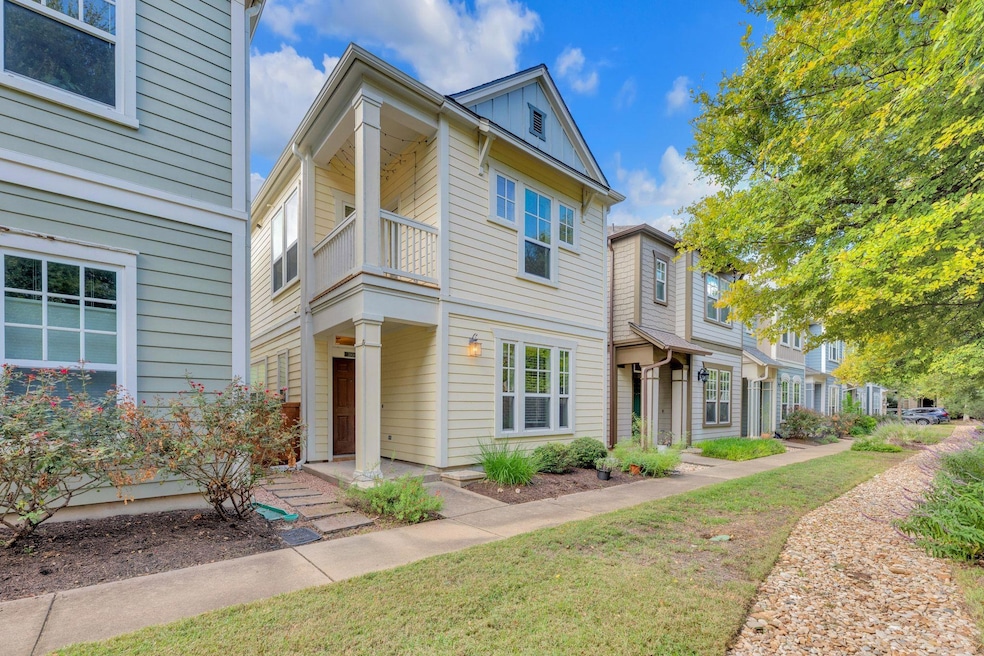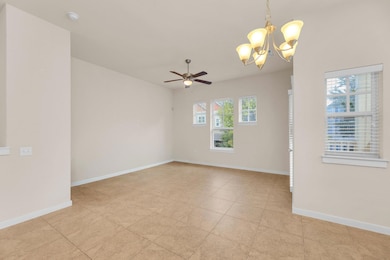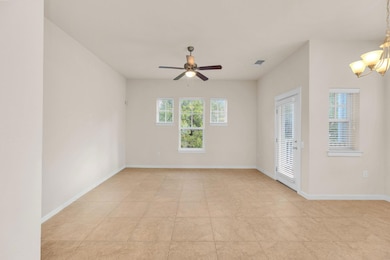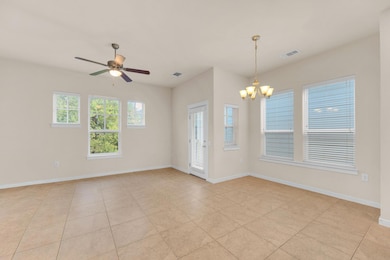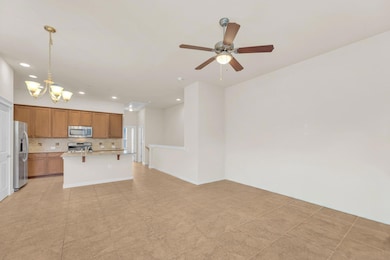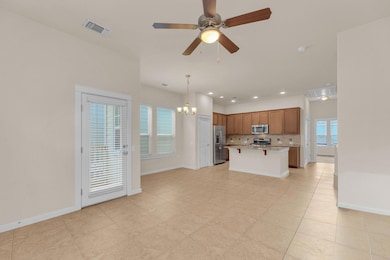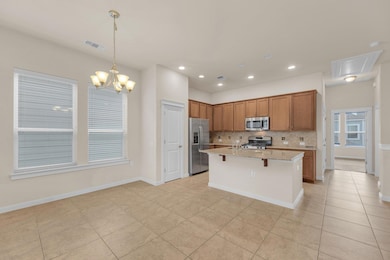3900 Threadgill St Unit 21 Austin, TX 78723
Mueller NeighborhoodHighlights
- Open Floorplan
- Granite Countertops
- Stainless Steel Appliances
- Maplewood Elementary School Rated A-
- Community Pool
- 3-minute walk to Mueller Northwest Greenway
About This Home
Located in the heart of Austin’s coveted Mueller community, this thoughtfully designed 3-bedroom, 2.5-bath home features an open-concept main living area that seamlessly connects to the kitchen, ideal for entertaining. The kitchen is equipped with a center island, granite countertops, and stainless steel appliances, while the adjacent balcony offers a peaceful spot to enjoy your morning coffee. The spacious primary suite on the main level includes a spa-inspired bath with double vanity, walk-in shower, soaking tub, and a generous walk-in closet. Downstairs, you’ll find two additional bedrooms and a full bath, perfect for guests, a home office, or family. A two-car garage provides convenient parking and storage. Just steps from Mueller’s vibrant amenities, including scenic parks, hike and bike trails, community pool, playgrounds, local dining, H-E-B, and the beloved Mueller Farmers Market. This home offers a walkable lifestyle in one of Austin’s most dynamic neighborhoods.
Listing Agent
Compass RE Texas, LLC Brokerage Phone: (262) 909-6966 License #0833857 Listed on: 10/06/2025

Home Details
Home Type
- Single Family
Year Built
- Built in 2011
Lot Details
- 1,590 Sq Ft Lot
- North Facing Home
Parking
- 2 Car Attached Garage
Home Design
- Slab Foundation
Interior Spaces
- 1,534 Sq Ft Home
- 2-Story Property
- Open Floorplan
- Ceiling Fan
- Recessed Lighting
Kitchen
- Breakfast Bar
- Gas Range
- Microwave
- Dishwasher
- Stainless Steel Appliances
- Granite Countertops
Flooring
- Carpet
- Tile
Bedrooms and Bathrooms
- 3 Bedrooms | 2 Main Level Bedrooms
- Soaking Tub
Schools
- Maplewood Elementary School
- Kealing Middle School
- Mccallum High School
Additional Features
- Balcony
- Central Air
Listing and Financial Details
- Security Deposit $3,600
- Tenant pays for all utilities
- The owner pays for association fees
- Negotiable Lease Term
- $85 Application Fee
- Assessor Parcel Number 02151618120000
- Tax Block 59B
Community Details
Overview
- Property has a Home Owners Association
- Mueller Sec 05 Resub Subdivision
Recreation
- Community Playground
- Community Pool
- Park
- Dog Park
- Trails
Pet Policy
- Pets allowed on a case-by-case basis
- Pet Deposit $500
Map
Property History
| Date | Event | Price | List to Sale | Price per Sq Ft | Prior Sale |
|---|---|---|---|---|---|
| 11/10/2025 11/10/25 | Price Changed | $3,450 | -4.2% | $2 / Sq Ft | |
| 10/06/2025 10/06/25 | For Rent | $3,600 | 0.0% | -- | |
| 05/01/2024 05/01/24 | Rented | $3,600 | 0.0% | -- | |
| 03/28/2024 03/28/24 | Under Contract | -- | -- | -- | |
| 02/09/2024 02/09/24 | For Rent | $3,600 | 0.0% | -- | |
| 04/07/2020 04/07/20 | Sold | -- | -- | -- | View Prior Sale |
| 03/14/2020 03/14/20 | Pending | -- | -- | -- | |
| 03/12/2020 03/12/20 | For Sale | $535,000 | 0.0% | $349 / Sq Ft | |
| 12/09/2015 12/09/15 | Rented | $2,200 | -4.1% | -- | |
| 12/07/2015 12/07/15 | Under Contract | -- | -- | -- | |
| 10/27/2015 10/27/15 | For Rent | $2,295 | 0.0% | -- | |
| 10/16/2015 10/16/15 | Sold | -- | -- | -- | View Prior Sale |
| 10/04/2015 10/04/15 | Pending | -- | -- | -- | |
| 09/30/2015 09/30/15 | Price Changed | $374,900 | -6.0% | $244 / Sq Ft | |
| 09/11/2015 09/11/15 | For Sale | $399,000 | -- | $260 / Sq Ft |
Source: Unlock MLS (Austin Board of REALTORS®)
MLS Number: 9192876
APN: 794708
- 3900 Threadgill St Unit 16
- 2805 Mccurdy St Unit Building 19
- 2805 Mccurdy St Unit 4
- 2805 Mccurdy St Unit 9
- 2805 Mccurdy St Unit 11
- 2805 Mccurdy St Unit 3
- 3824 Berkman Dr
- 3816 Berkman Dr
- 4107 Berkman Dr
- 2020 Antone St
- 2501 Moreno St
- 4129 Lawless St
- 3600 Jetson Way Unit 1108
- 2206 Palo Pinto Dr
- 3904 Teaff St
- 3613 Jetson Way Unit 1103
- 3613 Jetson Way Unit 1102
- 4228 Berkman Dr
- 2608 Moreno St
- 3905 Teaff St
- 3807 Threadgill St
- 3901 Berkman Dr
- 3801 Berkman Dr
- 3515 Manor Rd
- 4005 Camacho St
- 2016 Mccloskey St Unit 2
- 1937 E 38th 1 2 St Unit B
- 1931 E 38th 1 2 St Unit 22
- 3705 Manorwood Rd
- 3219 Manor Rd
- 3138 Manor Rd
- 4233 Mattie St Unit Garage apartment
- 1925 Littlefield St
- 1913 Littlefield St
- 3600 Clary Way
- 1900 Simond Ave Unit FL3-ID60
- 1900 Simond Ave Unit FL1-ID33
- 3705 Grayson Ln
- 2947 Moss St
- 2516 Simond Ave Unit D
