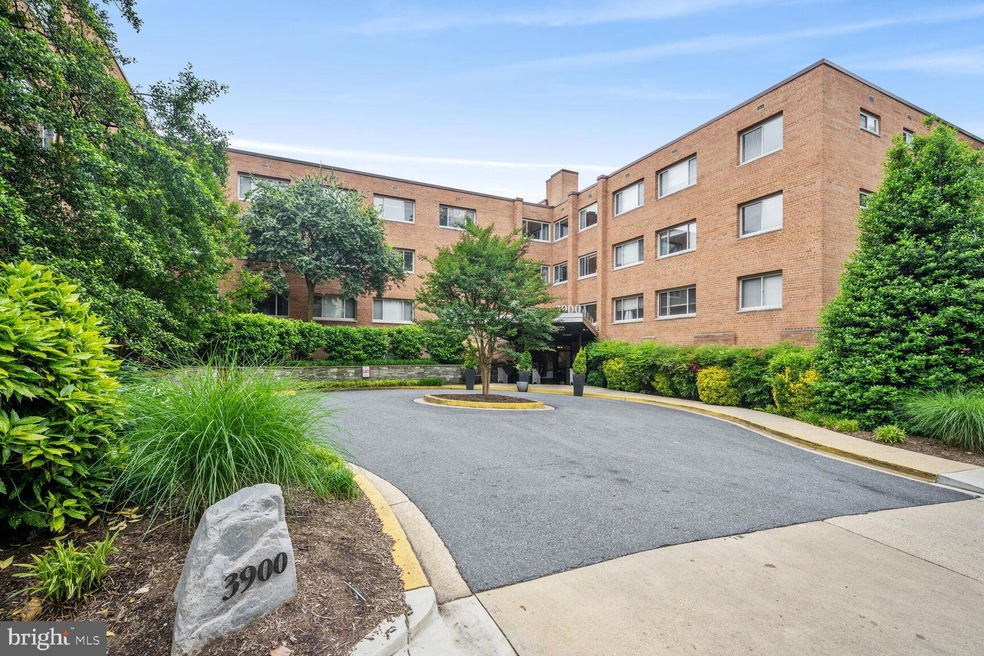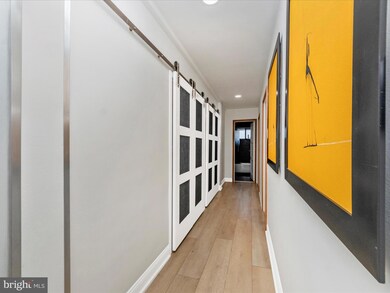3900 Tunlaw Rd NW, Unit 604 Floor 6 Washington, DC 20007
Glover Park NeighborhoodEstimated payment $3,862/month
Highlights
- Fitness Center
- Art Deco Architecture
- 2 Elevators
- Stoddert Elementary School Rated A
- Wood Flooring
- Double Pane Windows
About This Home
A Glover Park Gem: Completely renovated. Prepare to be impressed with the beautiful features of this inviting top floor co-op. Elegant, European style decor with many must haves for convenient living. Spacious and bright 1,100 square feet, 2-bedroom, one bath. Open floor plan with living room and dining room. Service door to dazzling kitchen, exhaust, refrigerator with icemaker, and dishwasher. Stainless steel appliances. Beautiful granite countertops with extra seating for eating in or hosting. Built in wine cooler with bottle and extra storage. Kitchen closet for storage of cleaning equipment. Tasteful wooden frames surrounding all doors. Gorgeous barn doors on closets. Newly installed wooden floors, and electric blinds with dual action for bright and dark features. Completely renovated bathroom with state-of-the-art tub, sink, shower, and toilet. Building amenities are roof top deck seating with excellent vistas, laundry, fitness center, dedicated parking space and storage. Outdoor garden with table and chairs. All utilities are included. Conveniently located between Georgetown University and American University. Next to various supermarkets, restaurants, parks, playgrounds, hiking trails, universities and public transportation. Bring your adorable pet (dog or cat) to this pet friendly building. Ask about the underlying mortgages of $43,000. Fabulous New Price for your consideration. New look and new opportunity. A must see. Note - Fabulous New Price. OWNER SAYS "BRING ME AN OFFER."
Listing Agent
(202) 812-2750 Margaret.heimbold@longandfoster.com Long & Foster Real Estate, Inc. License #SP98362240 Listed on: 10/28/2025

Open House Schedule
-
Sunday, November 02, 20252:00 to 4:00 pm11/2/2025 2:00:00 PM +00:0011/2/2025 4:00:00 PM +00:00Come see this tastefully renovated and pristine co-op. You will be impressed. Owner is lookin g forward to your offer.Add to Calendar
Property Details
Home Type
- Co-Op
Year Built
- Built in 1959 | Remodeled in 2019
Lot Details
- South Facing Home
- Property is in excellent condition
HOA Fees
- $1,305 Monthly HOA Fees
Home Design
- Art Deco Architecture
- Entry on the 6th floor
- Brick Exterior Construction
- Block Foundation
- Plaster Walls
- Cool or White Roof
Interior Spaces
- 1,100 Sq Ft Home
- Bar
- Double Pane Windows
- Window Screens
- Laundry on main level
Kitchen
- Built-In Range
- Dishwasher
- Disposal
Flooring
- Wood
- Ceramic Tile
Bedrooms and Bathrooms
- 2 Main Level Bedrooms
- 1 Full Bathroom
Parking
- 1 Open Parking Space
- 1 Parking Space
- Assigned parking located at ##58
- Parking Lot
- 1 Assigned Parking Space
Schools
- Jackson-Reed High School
Utilities
- Central Heating and Cooling System
- Vented Exhaust Fan
- Natural Gas Water Heater
Listing and Financial Details
- Assessor Parcel Number 1301//0954
Community Details
Overview
- Association fees include air conditioning, common area maintenance, electricity, exterior building maintenance, gas, heat, lawn maintenance, sewer, road maintenance, trash, water
- $523 Other Monthly Fees
- 100 Units
- Building Winterized
- Mid-Rise Condominium
- Built by Tunlaw
- 3900 Tunlaw Co Op Community
- Glover Park Subdivision
- Property Manager
- Property has 6 Levels
Amenities
- 2 Elevators
Recreation
Pet Policy
- Dogs and Cats Allowed
Map
About This Building
Home Values in the Area
Average Home Value in this Area
Property History
| Date | Event | Price | List to Sale | Price per Sq Ft | Prior Sale |
|---|---|---|---|---|---|
| 05/09/2025 05/09/25 | Price Changed | $410,000 | -5.7% | $373 / Sq Ft | |
| 03/20/2025 03/20/25 | Price Changed | $435,000 | 0.0% | $395 / Sq Ft | |
| 03/20/2025 03/20/25 | For Sale | $435,000 | -5.4% | $395 / Sq Ft | |
| 02/19/2025 02/19/25 | Off Market | $460,000 | -- | -- | |
| 01/02/2025 01/02/25 | For Sale | $460,000 | +33.3% | $418 / Sq Ft | |
| 02/24/2022 02/24/22 | Sold | $345,000 | +4.6% | $314 / Sq Ft | View Prior Sale |
| 01/16/2022 01/16/22 | Pending | -- | -- | -- | |
| 11/25/2021 11/25/21 | Price Changed | $329,900 | -2.9% | $300 / Sq Ft | |
| 10/31/2021 10/31/21 | Price Changed | $339,900 | -1.5% | $309 / Sq Ft | |
| 09/30/2021 09/30/21 | Price Changed | $345,000 | -1.4% | $314 / Sq Ft | |
| 08/13/2021 08/13/21 | For Sale | $350,000 | 0.0% | $318 / Sq Ft | |
| 10/26/2019 10/26/19 | Rented | $2,300 | 0.0% | -- | |
| 10/13/2019 10/13/19 | Price Changed | $2,300 | -8.0% | -- | |
| 09/14/2019 09/14/19 | Price Changed | $2,500 | -3.8% | -- | |
| 07/22/2019 07/22/19 | For Rent | $2,600 | -- | -- |
Source: Bright MLS
MLS Number: DCDC2229476
APN: 1301- -0954
- 3900 Tunlaw Rd NW Unit 104
- 3900 Tunlaw Rd NW Unit 618
- 3900 Tunlaw Rd NW Unit 305
- 3900 Tunlaw Rd NW Unit 509
- 3900 Tunlaw Rd NW Unit 118
- 3900 Tunlaw Rd NW Unit 613
- 2725 39th St NW Unit 307
- 3901 Tunlaw Rd NW Unit 701
- 3901 Tunlaw Rd NW Unit 502
- 2650 39th St NW Unit 3
- 3937 Davis Place NW Unit 1
- 3825 Davis Place NW Unit 202
- 3827 Davis Place NW Unit 5
- 4000 Tunlaw Rd NW Unit 1026
- 4000 Tunlaw Rd NW Unit 220
- 4000 Tunlaw Rd NW Unit 1030
- 4000 Tunlaw Rd NW Unit 428
- 4017 Davis Place NW Unit 8
- 2647 41st St NW Unit 4
- 2647 41st St NW Unit 3
- 3900 Tunlaw Rd NW Unit 509
- 3900 Tunlaw Rd NW Unit 305
- 2725 39th St NW Unit 2O9
- 3850 Tunlaw Rd NW
- 3901 Tunlaw Rd NW Unit 401
- 3921 Fulton St NW Unit 3
- 3937 Davis Place NW Unit 3
- 4004 Edmunds St NW Unit 7
- 3903 Davis Place NW
- 2626 Tunlaw Rd NW
- 4000 Tunlaw Rd NW Unit 505
- 4000 Tunlaw Rd NW Unit 417
- 4017 Davis Place NW Unit 3
- 3819 Davis Place NW Unit 1
- 2610 Tunlaw Rd NW Unit 301
- 2814 Bellevue Terrace NW
- 2602 Tunlaw Rd NW
- 3825 Davis Place NW Unit 202
- 2602 Tunlaw Rd NW Unit 4
- 2614 41st St NW Unit 4






