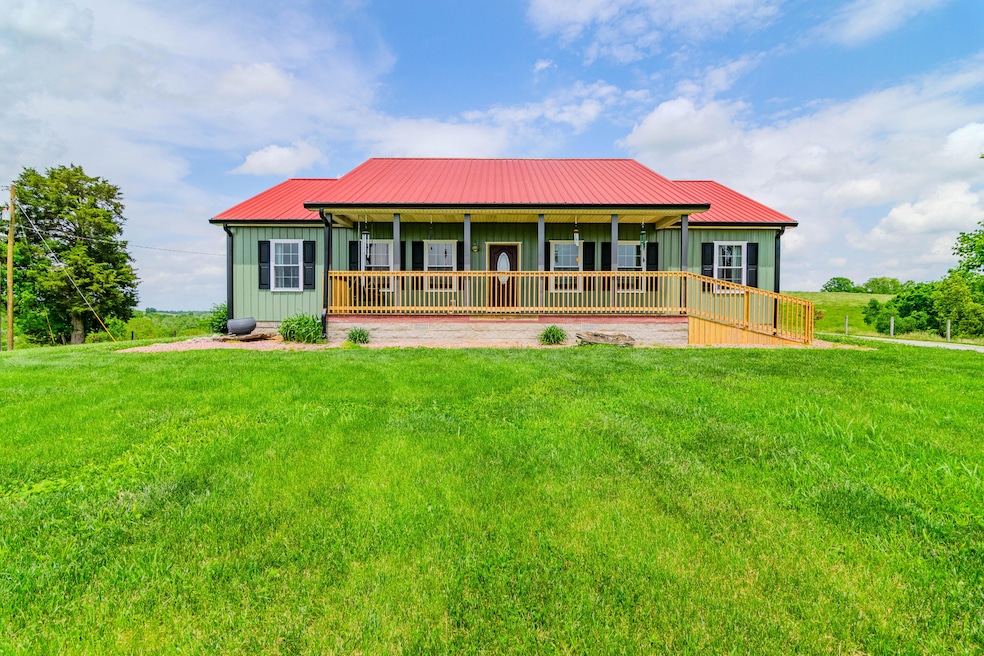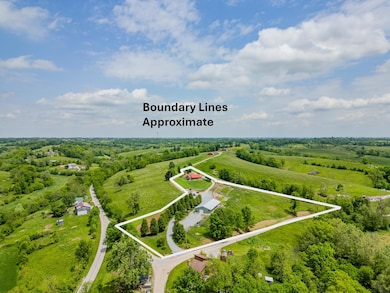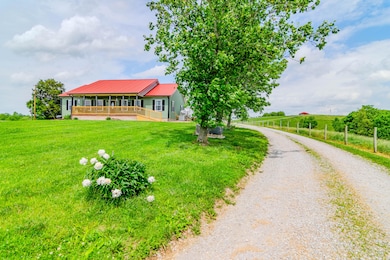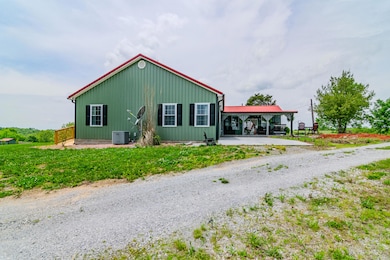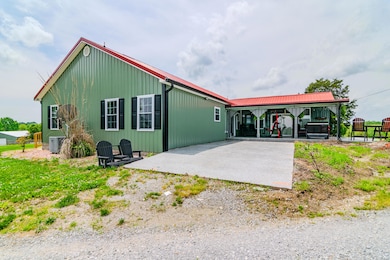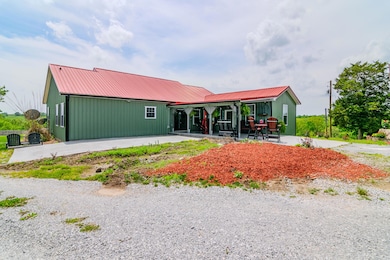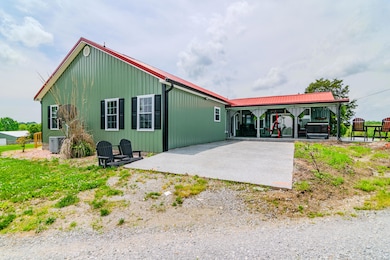
3900 Upper Sharpsburg Rd Carlisle, KY 40311
Estimated payment $4,578/month
Highlights
- Horses Allowed On Property
- Deck
- Wood Flooring
- View of Trees or Woods
- Ranch Style House
- No HOA
About This Home
Motivated Seller!! This remarkable property has been meticulously maintained since 1963, is turn key and move in ready. This beautiful home, built in 2010 is situated on 5.8 +/- acres featuring over 2000 sq. ft. of living space with 3 bedrooms & 2.5 bathrooms with the primary bedroom featuring a spacious bathroom and walk-in closet. 9 ft. ceilings throughout with a vaulted ceiling in the living room with all new interior paint in Oct. 2024. A successful feed store was ran out of the huge 40x100 ft. building that was built in 2022. Other structures on the property include a 16x20 shed next to the house and the darling chicken coop. Property also has new fence. The 45 +/- acres can be bought separately. This listing is the child listing of MLS # 25010236
Home Details
Home Type
- Single Family
Est. Annual Taxes
- $2,573
Year Built
- Built in 2009
Lot Details
- 5.8 Acre Lot
- Fenced
Property Views
- Woods
- Farm
- Rural
Home Design
- Ranch Style House
- Block Foundation
- Metal Roof
- Aluminum Siding
Interior Spaces
- 2,160 Sq Ft Home
- Living Room
- Dining Room
- Home Office
Kitchen
- Eat-In Kitchen
- <<OvenToken>>
- <<microwave>>
Flooring
- Wood
- Carpet
- Tile
- Vinyl
Bedrooms and Bathrooms
- 3 Bedrooms
- Walk-In Closet
Laundry
- Dryer
- Washer
Parking
- Carport
- Driveway
- Off-Street Parking
Outdoor Features
- Deck
- Storage Shed
- Porch
Schools
- Nicholas Co Elementary And Middle School
- Not Applicable Middle School
- Nicholas Co High School
Horse Facilities and Amenities
- Horses Allowed On Property
Utilities
- Cooling Available
- Heat Pump System
- Septic Tank
Community Details
- No Home Owners Association
- Rural Subdivision
Listing and Financial Details
- Assessor Parcel Number 040-00-00-023.00-A
Map
Home Values in the Area
Average Home Value in this Area
Tax History
| Year | Tax Paid | Tax Assessment Tax Assessment Total Assessment is a certain percentage of the fair market value that is determined by local assessors to be the total taxable value of land and additions on the property. | Land | Improvement |
|---|---|---|---|---|
| 2024 | $2,573 | $302,000 | $0 | $0 |
| 2023 | $2,655 | $355,100 | $0 | $0 |
| 2022 | $1,729 | $276,300 | $0 | $0 |
| 2021 | $1,765 | $298,500 | $0 | $0 |
| 2020 | $1,997 | $390,000 | $0 | $0 |
| 2019 | $2,006 | $390,000 | $0 | $0 |
| 2018 | $1,951 | $390,000 | $0 | $0 |
| 2016 | $1,888 | $0 | $0 | $0 |
| 2015 | -- | $216,200 | $0 | $0 |
| 2014 | -- | $216,200 | $0 | $0 |
| 2013 | -- | $359,800 | $0 | $0 |
Property History
| Date | Event | Price | Change | Sq Ft Price |
|---|---|---|---|---|
| 06/10/2025 06/10/25 | Price Changed | $1,250,000 | +58.2% | $579 / Sq Ft |
| 06/03/2025 06/03/25 | For Sale | $790,000 | -41.4% | $366 / Sq Ft |
| 06/02/2025 06/02/25 | Price Changed | $1,349,000 | -10.0% | $625 / Sq Ft |
| 05/16/2025 05/16/25 | For Sale | $1,499,000 | -- | $694 / Sq Ft |
Purchase History
| Date | Type | Sale Price | Title Company |
|---|---|---|---|
| Deed | $240,000 | -- |
Similar Home in Carlisle, KY
Source: ImagineMLS (Bluegrass REALTORS®)
MLS Number: 25011603
APN: 040-00-00-023.00
- 230 Lower Sharpsburg Rd
- 0 Lower Sharpsburg Rd
- 3453 E Union Rd
- 640 Snake Ridge Rd
- 3099 E Union Rd
- 1371 Whetstone Rd
- 0 Convict Rd
- 5990 Moorefield Rd
- Sharpsburg Road Lot Unit Wp001
- 427 Sharpsburg Rd
- 0 Old Moorefield Rd
- 0000 Kentucky 36
- 164 Ox Bow Rd
- 7674 Veterans Memorial Hwy
- 0 Hickey Rd
- 740 Concord Rd
- 1272-A Moorefield Rd
- 312 & 314 Dorsey Ave
- 0 Upper Lick Rd
- 508 E Main St
- 595 Bethel Ridge Rd
- 340 Nathan Dr
- 2005 John Stuart Dr
- 101 Williamsburg Terrace
- 146 Sande Ridge Ln
- 124 E 4th St Unit 3
- 192 Wabash Ave
- 300 C G Stephenson Dr
- 7 N Main St
- 127 W Hickman St Unit 5
- 260 Oxford Dr
- 112 Old Bottom Rd
- 900 Westwood Dr
- 309 Gallahadion Ct
- 100-145 Sam Winston Way
- 117 Gibson Way
- 5761 Lexington Rd Unit 2
- 50 Top Notch Way
- 6600 Man o War Blvd
- 2785 Polo Club Blvd
