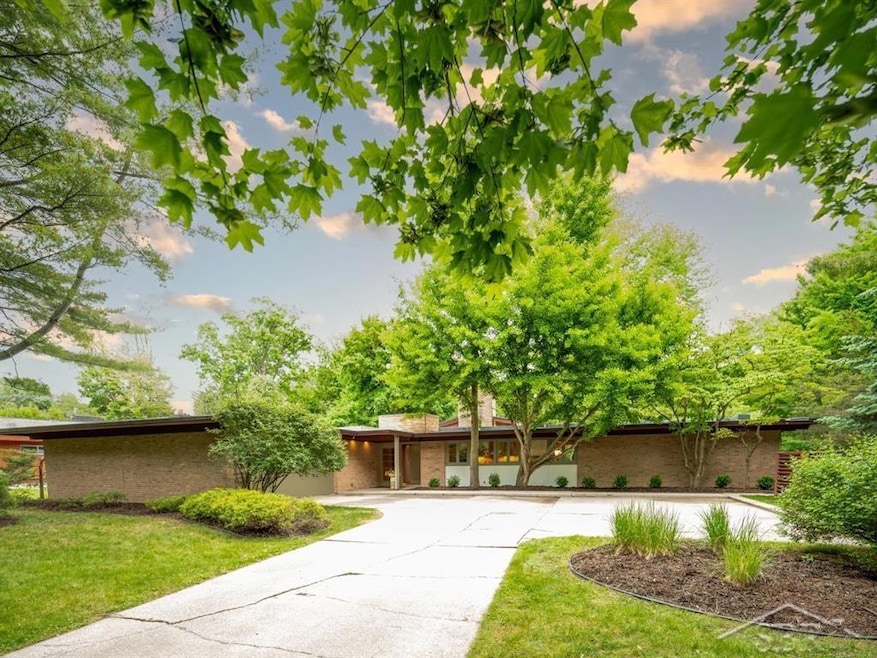
3900 Valley Dr Midland, MI 48640
Estimated payment $4,391/month
Highlights
- Ranch Style House
- Cathedral Ceiling
- Formal Dining Room
- Jefferson Middle School Rated A
- Den
- 2.5 Car Attached Garage
About This Home
Now available: a rare opportunity to own an iconic piece of Midland’s architectural legacy. Designed in 1959 by Francis “Red” Warner, a protege of Alden B. Dow and an admirer of Frank Lloyd Wright, The Giering House is a stunning example of mid-century design in dialogue with nature. Nestled on a serene, tree-filled lot that backs directly to Valley Park, this 3,298 square foot home was built to bring the outdoors in while honoring the beauty of simplicity. Warner’s design ethos is felt throughout: warm Douglas fir beams, knotty pine ceilings, clerestory windows, and a central brick fireplace that serves as both visual anchor and gathering place. A compressed, intimate entryway opens to soaring volumes in the main living area, one of Warner’s signature spatial moves. Custom built-ins provide both form and function, while walls of glass and strategic overhangs demonstrate his early commitment to passive solar design. The layout includes five bedrooms, two full bathrooms, and a half bath, offering generous space for living and entertaining. A private patio off the primary suite opens directly to sweeping views of Valley Park, one of Midland’s most beloved neighborhood greens. More than a home, the Giering House is a work of art, designed for those who believe that how we live is just as important as where we live. With its timeless design, rich architectural lineage, and park-like setting, it offers an opportunity to not just admire Mid-Century Modern architecture, but to live fully within it.
Home Details
Home Type
- Single Family
Est. Annual Taxes
Year Built
- Built in 1959
Lot Details
- 0.69 Acre Lot
- Lot Dimensions are 138x218
- Sprinkler System
Home Design
- Ranch Style House
- Brick Exterior Construction
- Slab Foundation
Interior Spaces
- 3,298 Sq Ft Home
- Cathedral Ceiling
- Family Room
- Living Room with Fireplace
- Dining Room with Fireplace
- Formal Dining Room
- Den
Kitchen
- Oven or Range
- Microwave
- Dishwasher
Bedrooms and Bathrooms
- 5 Bedrooms
Laundry
- Dryer
- Washer
Parking
- 2.5 Car Attached Garage
- Garage Door Opener
Utilities
- Central Air
- Boiler Heating System
- Heating System Uses Natural Gas
- Gas Water Heater
Community Details
- Orchard Subdivision
Listing and Financial Details
- Assessor Parcel Number 14-08-60-066
Map
Home Values in the Area
Average Home Value in this Area
Tax History
| Year | Tax Paid | Tax Assessment Tax Assessment Total Assessment is a certain percentage of the fair market value that is determined by local assessors to be the total taxable value of land and additions on the property. | Land | Improvement |
|---|---|---|---|---|
| 2025 | $9,615 | $262,300 | $0 | $0 |
| 2024 | $7,475 | $236,300 | $0 | $0 |
| 2023 | $7,316 | $231,100 | $0 | $0 |
| 2022 | $7,208 | $210,700 | $0 | $0 |
| 2021 | $6,949 | $171,000 | $0 | $0 |
| 2020 | $7,946 | $189,200 | $0 | $0 |
| 2019 | $8,102 | $175,700 | $30,000 | $145,700 |
| 2018 | $6,554 | $210,200 | $30,000 | $180,200 |
| 2017 | $0 | $169,900 | $30,000 | $139,900 |
| 2016 | $6,295 | $158,600 | $30,000 | $128,600 |
| 2012 | -- | $160,000 | $30,000 | $130,000 |
Property History
| Date | Event | Price | Change | Sq Ft Price |
|---|---|---|---|---|
| 07/13/2025 07/13/25 | Pending | -- | -- | -- |
| 06/17/2025 06/17/25 | For Sale | $650,000 | +70.2% | $197 / Sq Ft |
| 06/11/2019 06/11/19 | Sold | $382,000 | 0.0% | $115 / Sq Ft |
| 04/19/2019 04/19/19 | Pending | -- | -- | -- |
| 03/13/2019 03/13/19 | Price Changed | $382,000 | -1.3% | $115 / Sq Ft |
| 01/08/2019 01/08/19 | Price Changed | $387,000 | -0.7% | $116 / Sq Ft |
| 10/05/2018 10/05/18 | Price Changed | $389,900 | -2.5% | $117 / Sq Ft |
| 08/15/2018 08/15/18 | Price Changed | $399,900 | -1.3% | $120 / Sq Ft |
| 07/30/2018 07/30/18 | Price Changed | $405,000 | -1.2% | $122 / Sq Ft |
| 07/09/2018 07/09/18 | Price Changed | $410,000 | 0.0% | $123 / Sq Ft |
| 07/09/2018 07/09/18 | For Sale | $410,000 | +7.3% | $123 / Sq Ft |
| 06/14/2018 06/14/18 | Off Market | $382,000 | -- | -- |
| 05/31/2018 05/31/18 | For Sale | $390,000 | -- | $117 / Sq Ft |
Purchase History
| Date | Type | Sale Price | Title Company |
|---|---|---|---|
| Quit Claim Deed | -- | None Listed On Document | |
| Warranty Deed | $445,000 | -- | |
| Warranty Deed | $382,000 | None Available |
Mortgage History
| Date | Status | Loan Amount | Loan Type |
|---|---|---|---|
| Previous Owner | $320,000 | New Conventional |
Similar Homes in Midland, MI
Source: Michigan Multiple Listing Service
MLS Number: 50178599
APN: 14-08-60-066
- 3711 Applewood Rd
- 3703 Orchard Dr
- 3410 Applewood Rd
- 4914 Natalie Ct
- 3019 Gibson St
- 3020 Saint Marys Dr
- 1115 W Sugnet Rd
- 4103 Stonegate Dr
- 5401 Nurmi Dr
- 4104 Stonegate Dr
- 919 E Park Dr
- 1112 Holyrood St
- 1528 Pheasant Ridge Dr
- 4939 Grandview Cir
- VL parcel B Sturgeon Ave
- 2710 Longfellow Ln
- 1800 Dilloway Dr
- 816 N Saginaw Rd
- 3300 Aaron Ct
- 1303 Bayberry Ln






