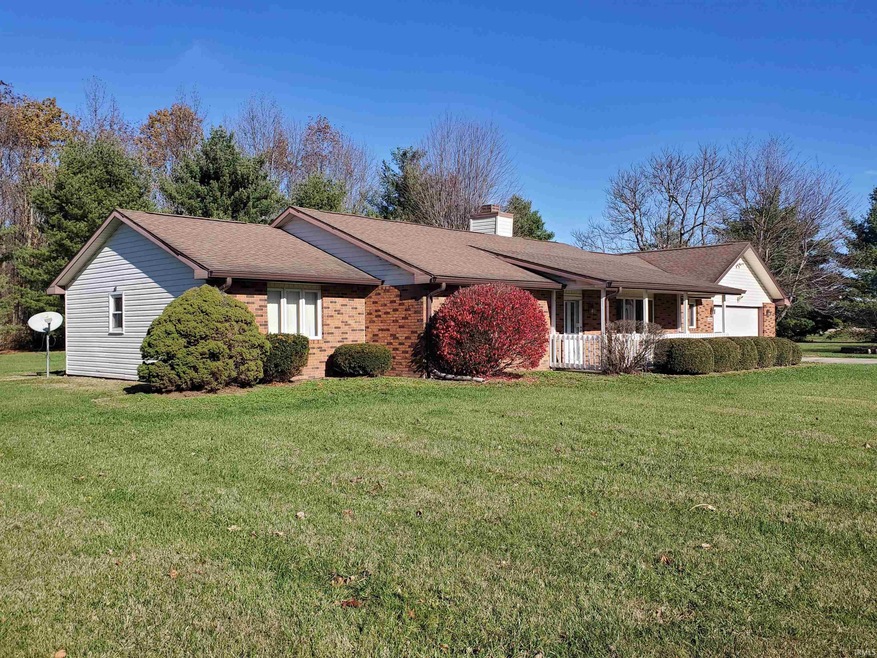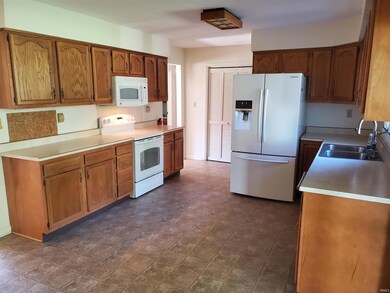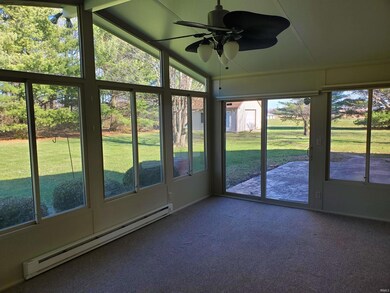
3900 W 26th St Muncie, IN 47302
Highlights
- Primary Bedroom Suite
- Ranch Style House
- 2 Car Attached Garage
- Vaulted Ceiling
- Covered patio or porch
- Eat-In Kitchen
About This Home
As of December 2024Beautiful 8 room 3 full bath home on over 2 acres on south side of Muncie. Convenient access to SR 67 for commuters. A long lane lined with colorful trees escort you to the home where you will find a quiet setting complete with a great view of pines on the adjacent land. The home has 3 bedrooms with a split floor plan. The main bedroom has a 5 x 5 walk in closet, a separate shower and toilet behind it's own door. The bedroom on the other end of the home has an adjacent bath with is also accessible as you enter the home from the 2 car attached garage. The roomy kitchen looks out to the attached heated and cooled sunroom. The living room has a gas fireplace an large windows to view the front of the home and add so much light to the room. The is also a detached 2 car garage if you need more space.
Last Agent to Sell the Property
Berkshire Hathaway Indiana Realty Brokerage Phone: 765-744-5388 Listed on: 11/27/2024

Home Details
Home Type
- Single Family
Est. Annual Taxes
- $1,568
Year Built
- Built in 1992
Lot Details
- 2.05 Acre Lot
- Lot Dimensions are 350x255
- Level Lot
HOA Fees
- $5 per month
Parking
- 2 Car Attached Garage
- Garage Door Opener
- Driveway
Home Design
- Ranch Style House
- Brick Exterior Construction
- Shingle Roof
- Vinyl Construction Material
Interior Spaces
- 2,202 Sq Ft Home
- Vaulted Ceiling
- Gas Log Fireplace
- Insulated Windows
- Living Room with Fireplace
- Crawl Space
Kitchen
- Eat-In Kitchen
- Electric Oven or Range
- Disposal
Flooring
- Carpet
- Vinyl
Bedrooms and Bathrooms
- 3 Bedrooms
- Primary Bedroom Suite
- Split Bedroom Floorplan
- Walk-In Closet
- 3 Full Bathrooms
- Double Vanity
- Bathtub with Shower
- Separate Shower
Laundry
- Laundry on main level
- Washer and Electric Dryer Hookup
Home Security
- Home Security System
- Storm Doors
- Fire and Smoke Detector
Schools
- Southview Elementary School
- Southside Middle School
- Central High School
Utilities
- Forced Air Heating and Cooling System
- Cooling System Mounted In Outer Wall Opening
- High-Efficiency Furnace
- Heating System Uses Gas
Additional Features
- ADA Inside
- Energy-Efficient HVAC
- Covered patio or porch
- Suburban Location
Community Details
- $5 Other Monthly Fees
Listing and Financial Details
- Assessor Parcel Number 18-11-19-400-006.000-002
- Seller Concessions Not Offered
Ownership History
Purchase Details
Home Financials for this Owner
Home Financials are based on the most recent Mortgage that was taken out on this home.Similar Homes in Muncie, IN
Home Values in the Area
Average Home Value in this Area
Purchase History
| Date | Type | Sale Price | Title Company |
|---|---|---|---|
| Personal Reps Deed | -- | First American Title | |
| Personal Reps Deed | $275,000 | First American Title |
Mortgage History
| Date | Status | Loan Amount | Loan Type |
|---|---|---|---|
| Open | $284,075 | VA | |
| Closed | $284,075 | VA |
Property History
| Date | Event | Price | Change | Sq Ft Price |
|---|---|---|---|---|
| 12/27/2024 12/27/24 | Sold | $275,000 | -0.3% | $125 / Sq Ft |
| 12/01/2024 12/01/24 | Pending | -- | -- | -- |
| 11/27/2024 11/27/24 | Price Changed | $275,900 | +56.9% | $125 / Sq Ft |
| 11/27/2024 11/27/24 | For Sale | $175,900 | -- | $80 / Sq Ft |
Tax History Compared to Growth
Tax History
| Year | Tax Paid | Tax Assessment Tax Assessment Total Assessment is a certain percentage of the fair market value that is determined by local assessors to be the total taxable value of land and additions on the property. | Land | Improvement |
|---|---|---|---|---|
| 2024 | $1,568 | $145,900 | $16,200 | $129,700 |
| 2023 | $1,686 | $145,900 | $16,200 | $129,700 |
| 2022 | $1,902 | $154,000 | $12,200 | $141,800 |
| 2021 | $1,736 | $140,200 | $12,200 | $128,000 |
| 2020 | $1,736 | $140,200 | $12,200 | $128,000 |
| 2019 | $1,603 | $134,100 | $12,200 | $121,900 |
| 2018 | $1,564 | $134,100 | $12,200 | $121,900 |
| 2017 | $1,448 | $135,000 | $12,200 | $122,800 |
| 2016 | $1,509 | $135,300 | $12,200 | $123,100 |
| 2014 | $1,215 | $126,200 | $12,200 | $114,000 |
| 2013 | -- | $125,100 | $12,200 | $112,900 |
Agents Affiliated with this Home
-
Marilyn Huddleston

Seller's Agent in 2024
Marilyn Huddleston
Berkshire Hathaway Indiana Realty
(765) 744-5388
66 Total Sales
-
Diana Martin
D
Buyer's Agent in 2024
Diana Martin
NonMember MEIAR
(765) 747-7197
3,894 Total Sales
Map
Source: Indiana Regional MLS
MLS Number: 202445715
APN: 18-11-19-400-006.000-002
- 3608 W 31st St
- 3009 W 26th St Unit Muncie
- 5100 W Cornbread Rd
- 3515 W 8th St
- 4200 S Delaware Dr
- 2800 W Memorial Dr Unit 143
- 3900-3900 adj W Kilgore Ave
- 4500 S Cowan Rd
- 5400 W Kilgore Ave
- 2117 W 11th St
- 1804 W 15th St
- 2209 W 9th St
- 1804 W 14th St
- 1816 W 13th St
- 0 W Cornbread Rd
- 2221 S Acorn Ave
- 1616 W 13th St
- 0 S Stoney Brook Dr Unit 202443159
- 3205 W Ethel Ave
- 2225 S Hoyt Ave



