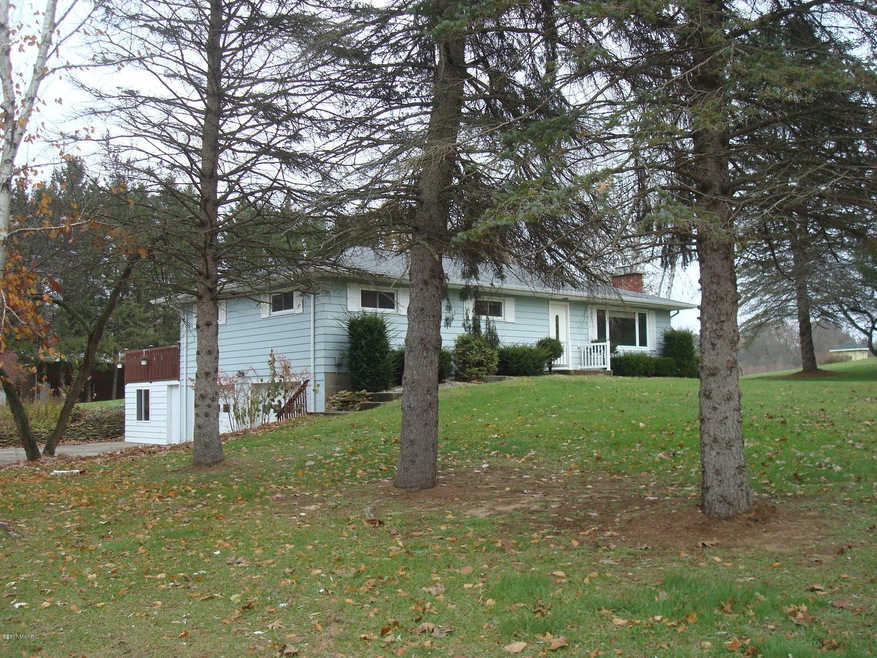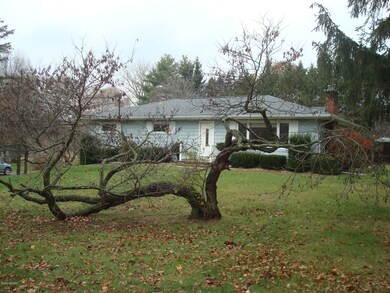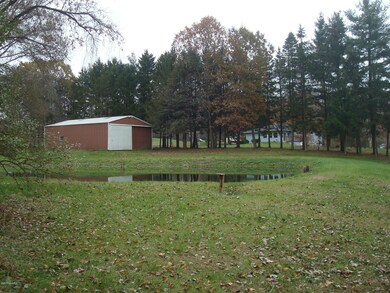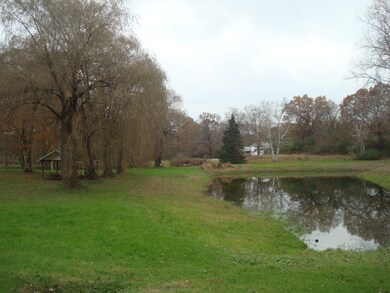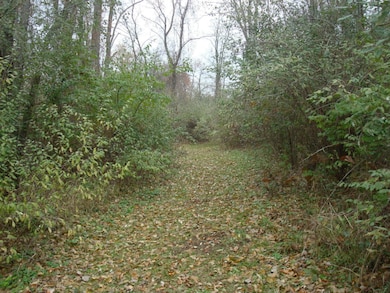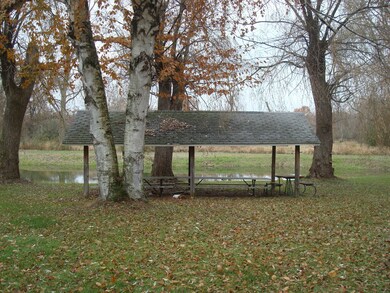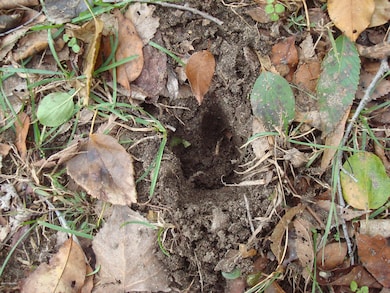
3900 W Bacon Rd Hillsdale, MI 49242
Highlights
- Private Waterfront
- 28 Acre Lot
- Wood Flooring
- Home fronts a pond
- Wooded Lot
- Pole Barn
About This Home
As of September 2021Your very own Nature Retreat. 28 ACRES (SURVEYED), 4 Ponds with nice clear water, wonderful walking trails, a covered pond side pavilion; all in your very own backyard! Watch the deer stroll the property from the garage roof top deck/patio or the heated sun room both of which afford wonderful views. Lovely Birch and Pine trees add to the allure of this amazing property. 3 bedrooms with beautiful hardwood floors. Spacious eat in Kitchen with oak cabinets and appliances incl. Main floor laundry area. Full partially finished basement has a rec room with a wood burning fireplace and a 2nd kitchen. Also located in basement 2 car garage with openers, a possible workshop area and a storm shelter - plenty of storage. 30 x 45 pole building with approximately 11'7'' high sliding door. (9074) electric, water and cement floor. Get back to nature, this is your chance! Immediate possession day of close.(9074)
Last Buyer's Agent
Bill Butler
Hillsdale Real Estate License #6501406859
Home Details
Home Type
- Single Family
Est. Annual Taxes
- $902
Year Built
- Built in 1963
Lot Details
- 28 Acre Lot
- Lot Dimensions are 509x1311x936x627x150x366x478
- Home fronts a pond
- Private Waterfront
- Wooded Lot
Parking
- 2 Car Attached Garage
- Garage Door Opener
Home Design
- Composition Roof
- Aluminum Siding
Interior Spaces
- 1-Story Property
- Replacement Windows
- Family Room with Fireplace
- Living Room
- Dining Area
- Sun or Florida Room
- Wood Flooring
- Water Views
Kitchen
- Range
- Dishwasher
Bedrooms and Bathrooms
- 3 Main Level Bedrooms
- 2 Full Bathrooms
Laundry
- Laundry on main level
- Dryer
- Washer
Basement
- Walk-Out Basement
- Basement Fills Entire Space Under The House
Outdoor Features
- Patio
- Pole Barn
Utilities
- Cooling System Mounted In Outer Wall Opening
- Heating System Uses Natural Gas
- Baseboard Heating
- Hot Water Heating System
- Well
- Water Softener is Owned
- Septic System
Community Details
- Recreational Area
Ownership History
Purchase Details
Home Financials for this Owner
Home Financials are based on the most recent Mortgage that was taken out on this home.Purchase Details
Home Financials for this Owner
Home Financials are based on the most recent Mortgage that was taken out on this home.Similar Homes in Hillsdale, MI
Home Values in the Area
Average Home Value in this Area
Purchase History
| Date | Type | Sale Price | Title Company |
|---|---|---|---|
| Warranty Deed | $326,000 | Public Title Company | |
| Warranty Deed | $239,000 | Midstate Title Agency Llc |
Mortgage History
| Date | Status | Loan Amount | Loan Type |
|---|---|---|---|
| Open | $228,200 | New Conventional | |
| Previous Owner | $234,117 | VA | |
| Previous Owner | $239,000 | VA |
Property History
| Date | Event | Price | Change | Sq Ft Price |
|---|---|---|---|---|
| 07/14/2025 07/14/25 | For Sale | $435,000 | +33.4% | $244 / Sq Ft |
| 09/23/2021 09/23/21 | Sold | $326,000 | -4.1% | $127 / Sq Ft |
| 07/24/2021 07/24/21 | For Sale | $340,000 | +42.3% | $133 / Sq Ft |
| 12/28/2017 12/28/17 | Sold | $239,000 | 0.0% | $93 / Sq Ft |
| 11/18/2017 11/18/17 | Pending | -- | -- | -- |
| 11/14/2017 11/14/17 | For Sale | $239,000 | -- | $93 / Sq Ft |
Tax History Compared to Growth
Tax History
| Year | Tax Paid | Tax Assessment Tax Assessment Total Assessment is a certain percentage of the fair market value that is determined by local assessors to be the total taxable value of land and additions on the property. | Land | Improvement |
|---|---|---|---|---|
| 2024 | $1,581 | $164,000 | $0 | $0 |
| 2023 | $1,239 | $147,000 | $0 | $0 |
| 2022 | $4,393 | $132,100 | $0 | $0 |
| 2021 | $21 | $136,490 | $66,244 | $70,246 |
| 2020 | $2,435 | $116,510 | $0 | $0 |
| 2019 | $2,329 | $113,360 | $0 | $0 |
| 2018 | $2,164 | $99,360 | $0 | $0 |
Agents Affiliated with this Home
-
Christie Plemmons

Seller's Agent in 2025
Christie Plemmons
Christie Plemmons Realty
(517) 398-0268
288 Total Sales
-
Mike Plemmons
M
Seller Co-Listing Agent in 2025
Mike Plemmons
Michigan Whitetail Properties
(517) 610-4079
156 Total Sales
-
B
Seller's Agent in 2021
Bill Butler
Hillsdale Real Estate
-
Tracy Fitch

Seller's Agent in 2017
Tracy Fitch
CENTURY 21 Affiliated
(517) 439-1000
69 Total Sales
Map
Source: Southwestern Michigan Association of REALTORS®
MLS Number: 17055999
APN: 07-029-100-023-29-6-3
- 4300 W Bacon Rd
- 1741 N Bunn Rd
- 1875 Ferndale Dr
- 3190 W Bacon Rd
- 4441 Mechanic Rd
- 1391 S Lake Wilson Rd
- 3500 Half Moon Lake Rd
- 2260 W Bacon Rd
- 3891 Bankers Rd
- 3544 Mechanic Rd
- 10 Windswept Ln
- 108 Stony Ridge Ct
- 181 Spring St
- 3911 W Carleton Rd
- 2856 W Carleton Rd Unit Lot 109
- 83 W Lynwood Blvd
- 42 Westwood St
- 21 N Norwood St
- 16 Reading Ave
- 9 S West St
