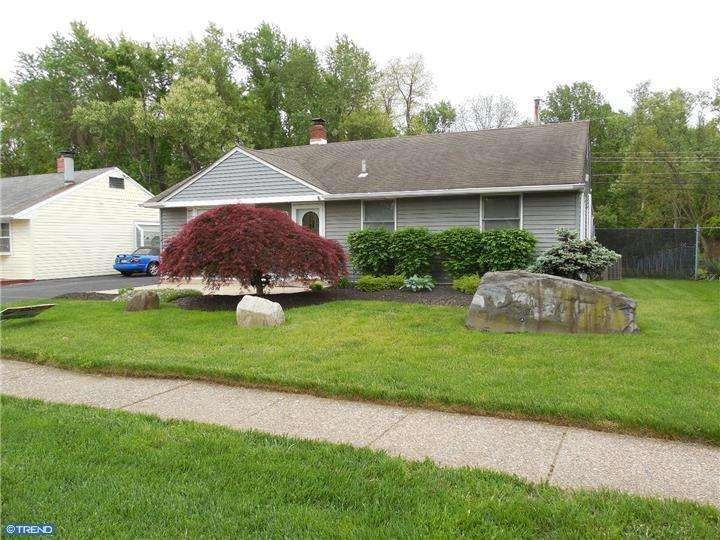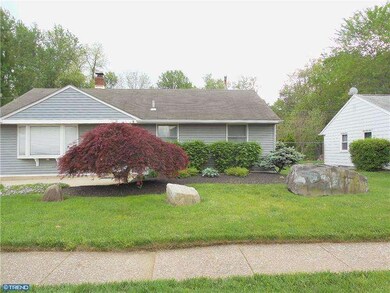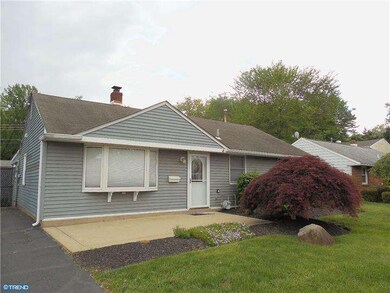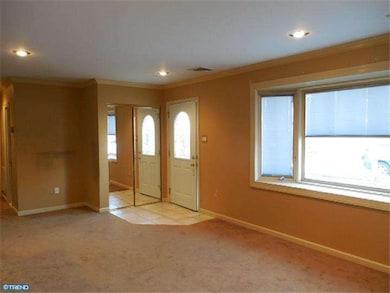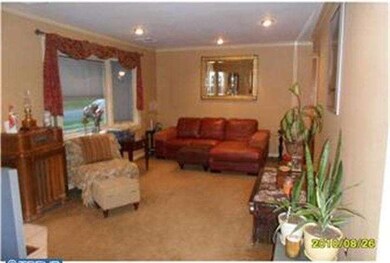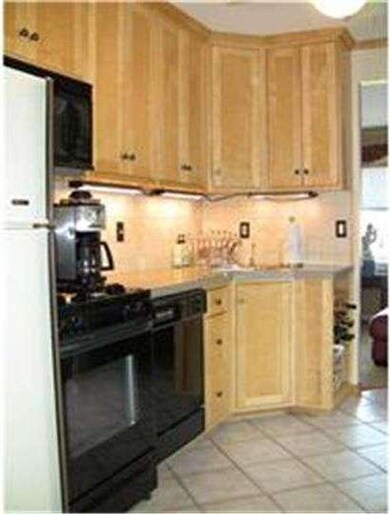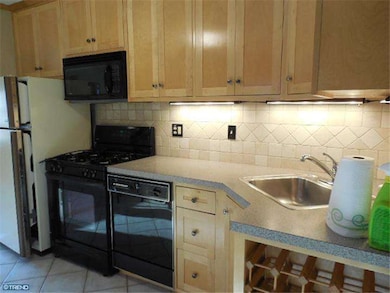
3900 Windsor Dr Bensalem, PA 19020
Bensalem NeighborhoodEstimated Value: $369,000 - $412,000
Highlights
- In Ground Pool
- Attic
- Eat-In Kitchen
- Rambler Architecture
- No HOA
- Bay Window
About This Home
As of July 2014PLEASE READ comments before showing. Tiled entrance with double mirrored coat closet. Spacious living room with a bay window. One of a kind single gorgeous ranch with an open flow design. Newer custom windows and doors. Modern kitchen with Italian marble backsplash, dishwasher, refrigerator, tile flooring and a custom breakfast bar. Real wood custom cabinets and a wine rack. Bonus office or extended living room area. Huge laundry room with attic access. Rear Addition used as an entertainment room with tile flooring and patio doors to the fenced rear yard that features a heated in ground pool. This is now a 2 BEDROOM home but can easily be made back in to a 3 bedrooms at owners expense. Main bedroom features lots of closet space and a dressing area. Detached xx large workshop with its own heat and a/c and a heavy duty cement floor. Lot backs up to a private wooded lot. Convenient location close to Route 1, I-95, Street Road. and area malls.
Last Agent to Sell the Property
Re/Max One Realty License #RS147840A Listed on: 01/07/2014

Home Details
Home Type
- Single Family
Est. Annual Taxes
- $4,100
Year Built
- Built in 1955
Lot Details
- 6,000 Sq Ft Lot
- Lot Dimensions are 60x100
- Level Lot
- Back Yard
- Property is in good condition
- Property is zoned R2
Home Design
- Rambler Architecture
- Slab Foundation
- Pitched Roof
- Shingle Roof
- Vinyl Siding
Interior Spaces
- 1,365 Sq Ft Home
- Property has 1 Level
- Ceiling Fan
- Replacement Windows
- Bay Window
- Family Room
- Living Room
- Dining Room
- Laundry on main level
- Attic
Kitchen
- Eat-In Kitchen
- Dishwasher
Flooring
- Wall to Wall Carpet
- Tile or Brick
Bedrooms and Bathrooms
- 3 Bedrooms
- En-Suite Primary Bedroom
- 1 Full Bathroom
Parking
- 2 Open Parking Spaces
- 2 Parking Spaces
- Driveway
- On-Street Parking
Eco-Friendly Details
- Energy-Efficient Windows
Outdoor Features
- In Ground Pool
- Patio
- Exterior Lighting
- Shed
Utilities
- Central Air
- Heating System Uses Gas
- Hot Water Heating System
- Natural Gas Water Heater
Community Details
- No Home Owners Association
- Nottingham Vil Subdivision
Listing and Financial Details
- Tax Lot 013
- Assessor Parcel Number 02-011-013
Ownership History
Purchase Details
Home Financials for this Owner
Home Financials are based on the most recent Mortgage that was taken out on this home.Purchase Details
Similar Homes in the area
Home Values in the Area
Average Home Value in this Area
Purchase History
| Date | Buyer | Sale Price | Title Company |
|---|---|---|---|
| Dunne Mary C | $213,000 | None Available | |
| Marciante Theresa A | $90,000 | -- |
Mortgage History
| Date | Status | Borrower | Loan Amount |
|---|---|---|---|
| Open | Dunne Mary C | $239,800 | |
| Closed | Dunne Mary C | $180,000 | |
| Closed | Dunne Mary C | $170,400 | |
| Previous Owner | Delgasio Theresa | $70,000 |
Property History
| Date | Event | Price | Change | Sq Ft Price |
|---|---|---|---|---|
| 07/15/2014 07/15/14 | Sold | $213,000 | -5.3% | $156 / Sq Ft |
| 06/23/2014 06/23/14 | Pending | -- | -- | -- |
| 05/12/2014 05/12/14 | Price Changed | $224,900 | -2.2% | $165 / Sq Ft |
| 01/07/2014 01/07/14 | For Sale | $229,900 | -- | $168 / Sq Ft |
Tax History Compared to Growth
Tax History
| Year | Tax Paid | Tax Assessment Tax Assessment Total Assessment is a certain percentage of the fair market value that is determined by local assessors to be the total taxable value of land and additions on the property. | Land | Improvement |
|---|---|---|---|---|
| 2024 | $4,785 | $21,920 | $4,440 | $17,480 |
| 2023 | $4,650 | $21,920 | $4,440 | $17,480 |
| 2022 | $4,623 | $21,920 | $4,440 | $17,480 |
| 2021 | $4,623 | $21,920 | $4,440 | $17,480 |
| 2020 | $4,577 | $21,920 | $4,440 | $17,480 |
| 2019 | $4,474 | $21,920 | $4,440 | $17,480 |
| 2018 | $4,371 | $21,920 | $4,440 | $17,480 |
| 2017 | $4,343 | $21,920 | $4,440 | $17,480 |
| 2016 | $4,343 | $21,920 | $4,440 | $17,480 |
| 2015 | -- | $21,920 | $4,440 | $17,480 |
| 2014 | -- | $21,920 | $4,440 | $17,480 |
Agents Affiliated with this Home
-
Johanna Gouak

Seller's Agent in 2014
Johanna Gouak
RE/MAX
(215) 570-9600
1 in this area
64 Total Sales
-
ELLEN CASSIDY
E
Buyer's Agent in 2014
ELLEN CASSIDY
Coldwell Banker Hearthside
(215) 499-6504
5 in this area
48 Total Sales
Map
Source: Bright MLS
MLS Number: 1002778932
APN: 02-011-013
- 3948 Windsor Dr
- 3755 Morrow Dr
- 3735 Cedarcrest Rd
- 2638 Bellview Dr
- 2748 Bellview Dr
- 2840 Clifton Dr
- 2764 Bellview Dr
- 2911 Kingston Way
- 3835 Dresher Rd
- 2351 Paris Ave
- 15139 Sunflower Dr
- 2611 Linconia Ave
- 2514 Linconia Ave
- 3063 Essington Way
- 3132 Essington Way
- 4460 Buckfield Terrace
- 15067 Sunflower Dr
- 127 Carters Mill Rd
- 106 Master Ave
- 120 Carters Mill Rd
- 3900 Windsor Dr
- 3826 Windsor Dr
- 3908 Windsor Dr
- 3818 Windsor Dr
- 3825 Windsor Dr
- 2510 Crafton Dr
- 3810 Windsor Dr
- 3817 Windsor Dr
- 3924 Windsor Dr
- 3807 Windsor Dr
- 2518 Crafton Dr
- 2521 Crafton Dr
- 3923 Windsor Dr
- 3802 Windsor Dr
- 3932 Windsor Dr
- 2526 Crafton Dr
- 2529 Crafton Dr
- 2520 Madara Rd
- 3931 Windsor Dr
- 3746 Windsor Dr
