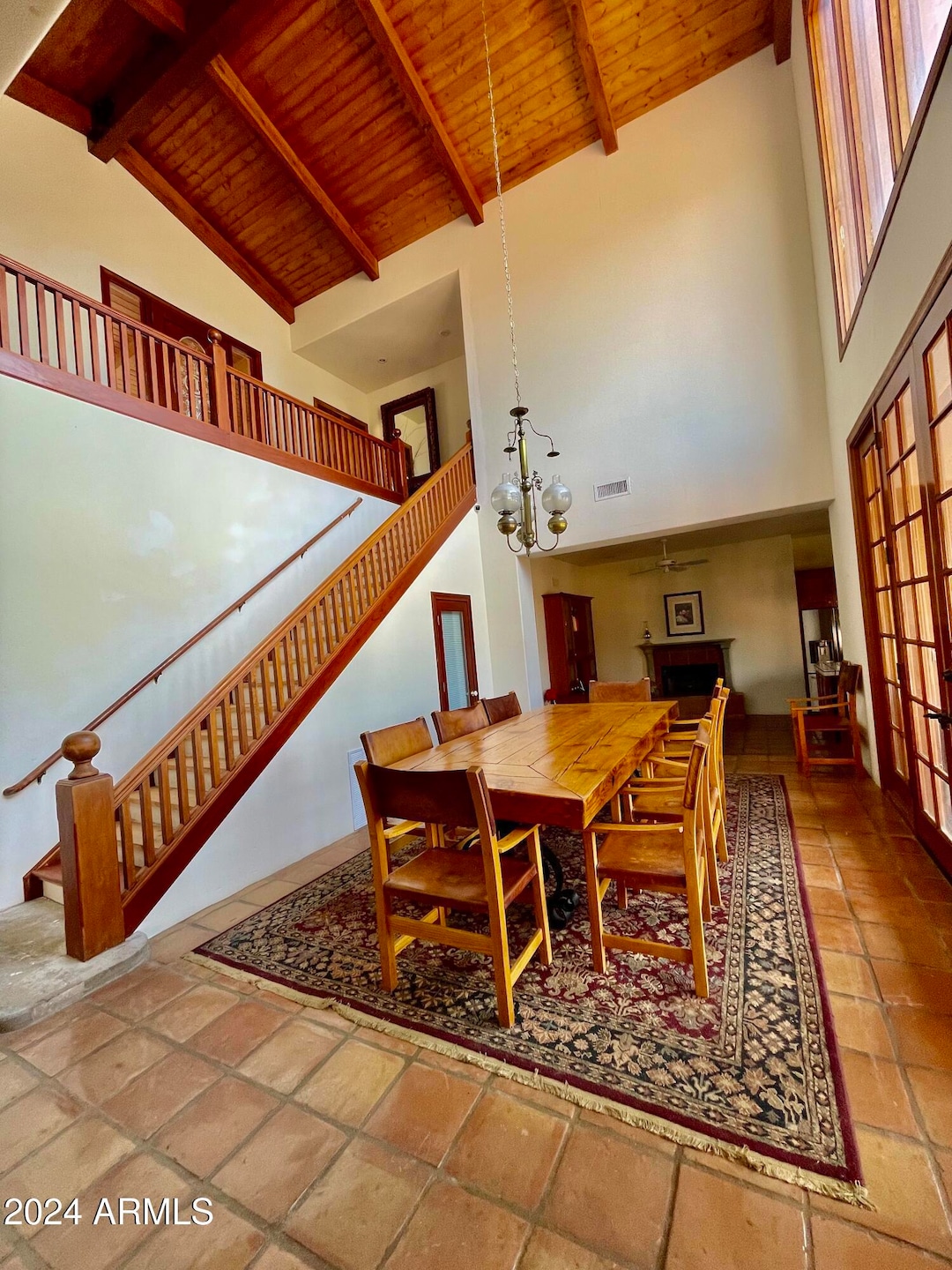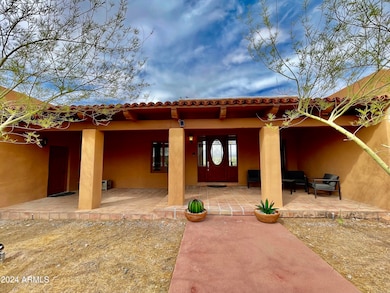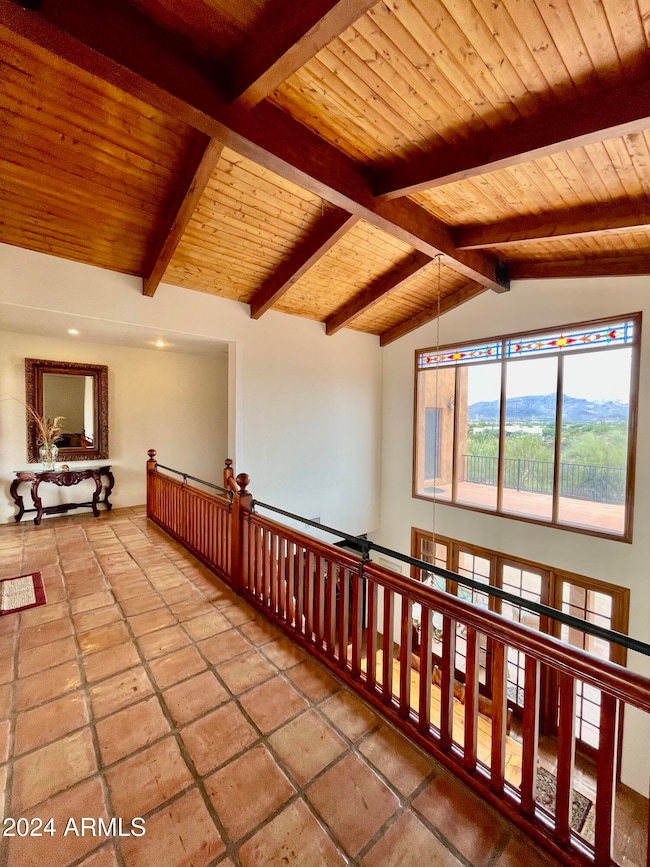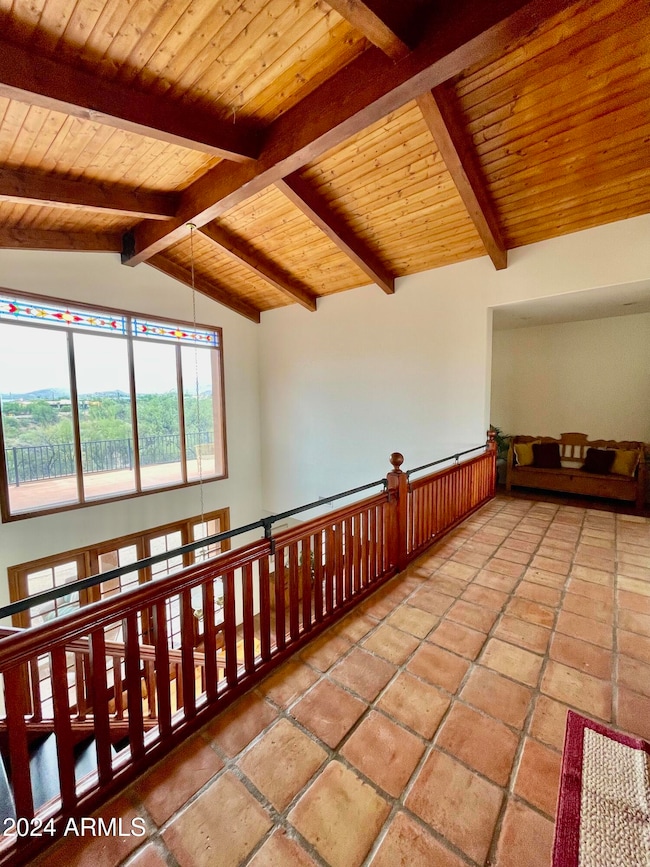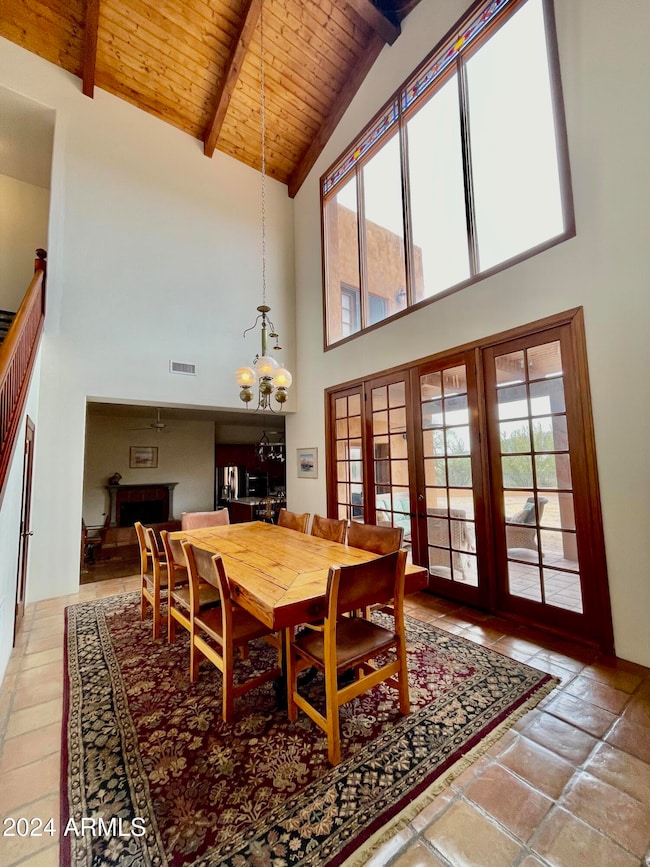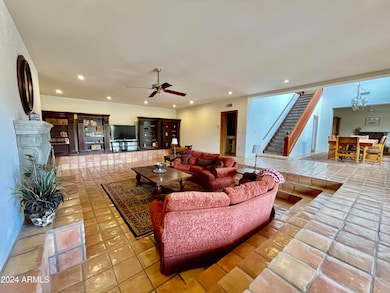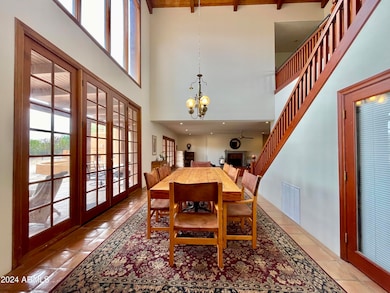39002 N School House Rd Cave Creek, AZ 85331
Highlights
- Horses Allowed On Property
- 2.37 Acre Lot
- Santa Fe Architecture
- Black Mountain Elementary School Rated A-
- Family Room with Fireplace
- Furnished
About This Home
Stunning Custom Built Home with Panoramic Views, within a few miles from the town of Cave Creek. Gourmet Kitchen with a Fireplace that opens up to Dining room and sunken Family room with a custom fireplace. This home was built with views in mind, each area of the house you will see amazing mountain views, enjoy your evenings sitting on the balcony with endless mountain views. 3 Bedrooms with a jack and Jill bathroom. Home sits on over 2 Acres and is in a very private area. Outdoor space has a huge patio with a custom sitting area around the fireplace. You will love everything this home has to offer, one of kind custom home with Panoramic views. Arizona sunsets at its finest.
Home Details
Home Type
- Single Family
Est. Annual Taxes
- $2,114
Year Built
- Built in 1983
Lot Details
- 2.37 Acre Lot
- Desert faces the front and back of the property
- Wrought Iron Fence
- Partially Fenced Property
- Block Wall Fence
Parking
- 2 Car Garage
- Circular Driveway
Home Design
- Santa Fe Architecture
- Foam Roof
- Block Exterior
- Stucco
Interior Spaces
- 3,288 Sq Ft Home
- 2-Story Property
- Furnished
- Ceiling height of 9 feet or more
- Ceiling Fan
- Double Pane Windows
- Family Room with Fireplace
- 3 Fireplaces
Kitchen
- Eat-In Kitchen
- Gas Cooktop
- Built-In Microwave
Flooring
- Carpet
- Tile
Bedrooms and Bathrooms
- 3 Bedrooms
- 2 Bathrooms
Laundry
- Dryer
- Washer
Outdoor Features
- Balcony
- Covered Patio or Porch
- Outdoor Fireplace
- Built-In Barbecue
- Playground
Schools
- Black Mountain Elementary School
- Sonoran Trails Middle School
- Cactus Shadows High School
Horse Facilities and Amenities
- Horses Allowed On Property
Utilities
- Central Air
- Heating Available
- Septic Tank
- High Speed Internet
Community Details
- No Home Owners Association
Listing and Financial Details
- $50 Move-In Fee
- Rent includes internet, electricity, water, utility caps apply, linen, gardening service, dishes
- 1-Month Minimum Lease Term
- $50 Application Fee
- Assessor Parcel Number 211-07-014-T
Map
Source: Arizona Regional Multiple Listing Service (ARMLS)
MLS Number: 6784653
APN: 211-07-014T
- 38892 N School House Rd
- 6115 E Mesquite Rd
- XXXXX N School House Rd
- 3744X N School House Rd
- 39258 N Ridgeway Dr
- 38500 N School House Rd Unit 13
- 38500 N School House Rd Unit 17
- 38500 N School House Rd Unit 39
- 38402 N Basin Rd Unit B
- 6611 E Tanya Rd
- 6067 E Knolls Way S
- 38246 N Hazelwood Cir
- 6454 E Paso Nuevo Dr Unit 104
- 6070 E Cave Creek Rd
- 6525 E Cave Creek Rd Unit 3
- 6525 E Cave Creek Rd Unit 202
- 6525 E Cave Creek Rd Unit 9
- 6525 E Cave Creek Rd Unit 40
- 6525 E Cave Creek Rd Unit 33
- 6525 E Cave Creek Rd Unit 301
- 38500 N School House Rd Unit 40
- 38500 N School House Rd Unit 39
- 38500 N School House Rd Unit 50
- 6119 E Knolls Way N
- 6434 E Cave Creek
- 38840 N Spur Cross Rd
- 6525 E Cave Creek Rd Unit 31
- 6050 E Hidden Valley Dr Unit 6
- 6434 E Military Rd Unit 108
- 6012 E Rancho Manana Blvd Unit 2
- 6231 E Mark Way Unit 14
- 38912 N 58th St
- 37830 N Linda Dr
- 38065 N Cave Creek Rd Unit 20
- 6114 E Egret St Unit ID1255478P
- 5578 E Fairway Trail
- 4880 E Lone Mountain Rd N
- 6945 E Stevens Rd
- 40809 N School House Rd
- 37217 N Conestoga Trail Unit 13
