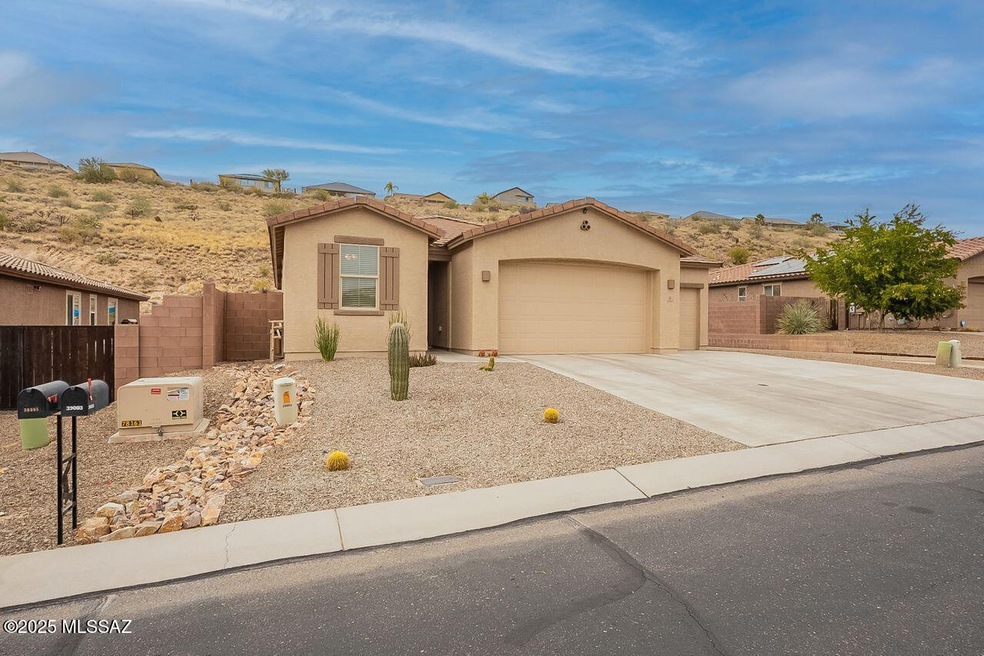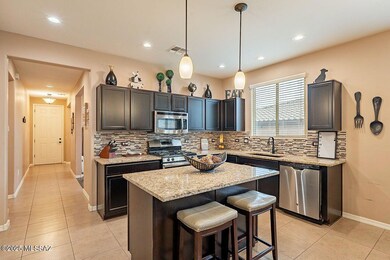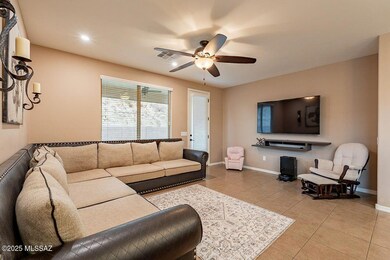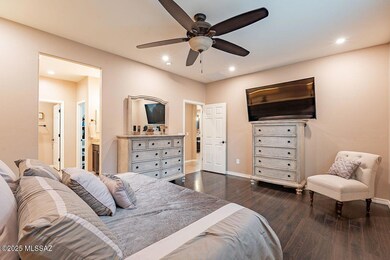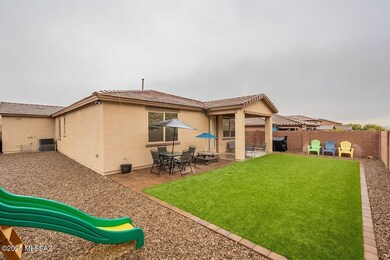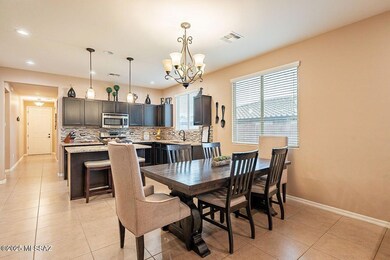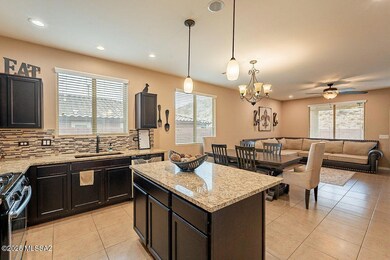
39003 S Running Roses Ln Tucson, AZ 85739
Highlights
- Contemporary Architecture
- Great Room
- Den
- Solid Surface Bathroom Countertops
- Granite Countertops
- Covered patio or porch
About This Home
As of February 2025This tastefully upgraded and fastidiouslyl maintained spacious great room floor plan offers casual comfort with a contemporary flair. Interior features include neutral color palette, tile & laminate wood flooring, granite counters in kitchen and baths, oil rubbed bronze hardware through out. Master bath shower updated in 2022 with tile surround, new fixtures and glass door. Private back yard features covered patio with paver extension, artificial turf, large side yard (room for patio extension or pool). Garage is extended. Don't miss the super build in work bench with great storage. 3rd bay now used as exercise area easily converted to garage space. See complete list of upgrades in Document Tab. Welcome Home!
Last Agent to Sell the Property
Karen Green
Coldwell Banker Realty Listed on: 01/10/2025
Home Details
Home Type
- Single Family
Est. Annual Taxes
- $2,175
Year Built
- Built in 2014
Lot Details
- 6,600 Sq Ft Lot
- Lot Dimensions are 60x110x60x110
- Lot includes common area
- South Facing Home
- Block Wall Fence
- Drip System Landscaping
- Artificial Turf
- Paved or Partially Paved Lot
- Back and Front Yard
- Property is zoned Pinal County - CR3
HOA Fees
- $50 Monthly HOA Fees
Home Design
- Contemporary Architecture
- Wallpaper
- Frame With Stucco
- Tile Roof
Interior Spaces
- 1,706 Sq Ft Home
- 1-Story Property
- Central Vacuum
- Ceiling height of 9 feet or more
- Ceiling Fan
- Double Pane Windows
- Entrance Foyer
- Great Room
- Dining Area
- Den
Kitchen
- Breakfast Bar
- Walk-In Pantry
- Gas Range
- Recirculated Exhaust Fan
- Microwave
- Dishwasher
- Stainless Steel Appliances
- Kitchen Island
- Granite Countertops
- Disposal
Flooring
- Laminate
- Pavers
- Ceramic Tile
Bedrooms and Bathrooms
- 3 Bedrooms
- Split Bedroom Floorplan
- Walk-In Closet
- 2 Full Bathrooms
- Solid Surface Bathroom Countertops
- Dual Vanity Sinks in Primary Bathroom
- Bathtub with Shower
- Shower Only
- Exhaust Fan In Bathroom
Laundry
- Laundry Room
- Gas Dryer Hookup
Home Security
- Carbon Monoxide Detectors
- Fire and Smoke Detector
Parking
- 3 Car Garage
- Parking Storage or Cabinetry
- Extra Deep Garage
- Garage Door Opener
- Driveway
Eco-Friendly Details
- North or South Exposure
- Air Purifier
Schools
- Mountain Vista Elementary And Middle School
- Canyon Del Oro High School
Utilities
- Forced Air Heating and Cooling System
- Heating System Uses Natural Gas
- Natural Gas Water Heater
- Water Purifier
- High Speed Internet
- Cable TV Available
Additional Features
- No Interior Steps
- Covered patio or porch
Community Details
Overview
- Association fees include common area maintenance
- Eagle Crest Ranch Subdivision
- The community has rules related to deed restrictions
Recreation
- Park
Ownership History
Purchase Details
Home Financials for this Owner
Home Financials are based on the most recent Mortgage that was taken out on this home.Purchase Details
Home Financials for this Owner
Home Financials are based on the most recent Mortgage that was taken out on this home.Similar Homes in Tucson, AZ
Home Values in the Area
Average Home Value in this Area
Purchase History
| Date | Type | Sale Price | Title Company |
|---|---|---|---|
| Warranty Deed | $395,000 | First American Title Insurance | |
| Special Warranty Deed | $195,747 | Fidelity Natl Title Agency |
Mortgage History
| Date | Status | Loan Amount | Loan Type |
|---|---|---|---|
| Open | $225,000 | New Conventional | |
| Previous Owner | $181,000 | New Conventional | |
| Previous Owner | $199,502 | New Conventional |
Property History
| Date | Event | Price | Change | Sq Ft Price |
|---|---|---|---|---|
| 02/18/2025 02/18/25 | Sold | $395,000 | 0.0% | $232 / Sq Ft |
| 01/30/2025 01/30/25 | Pending | -- | -- | -- |
| 01/10/2025 01/10/25 | For Sale | $395,000 | -- | $232 / Sq Ft |
Tax History Compared to Growth
Tax History
| Year | Tax Paid | Tax Assessment Tax Assessment Total Assessment is a certain percentage of the fair market value that is determined by local assessors to be the total taxable value of land and additions on the property. | Land | Improvement |
|---|---|---|---|---|
| 2025 | $2,175 | $31,973 | -- | -- |
| 2024 | $2,092 | $32,289 | -- | -- |
| 2023 | $2,262 | $26,433 | $9,148 | $17,285 |
| 2022 | $2,092 | $21,863 | $7,841 | $14,022 |
| 2021 | $2,137 | $18,811 | $0 | $0 |
| 2020 | $2,123 | $18,340 | $0 | $0 |
| 2019 | $1,971 | $17,598 | $0 | $0 |
| 2018 | $2,006 | $17,228 | $0 | $0 |
| 2017 | $2,091 | $17,717 | $0 | $0 |
| 2016 | $2,099 | $17,746 | $5,000 | $12,746 |
| 2014 | -- | $8,000 | $8,000 | $0 |
Agents Affiliated with this Home
-
K
Seller's Agent in 2025
Karen Green
Coldwell Banker Realty
-
Shawn Polston

Buyer's Agent in 2025
Shawn Polston
Keller Williams Southern Arizona
(520) 404-7710
393 Total Sales
Map
Source: MLS of Southern Arizona
MLS Number: 22501029
APN: 305-93-757
- 60568 Eagle Ridge Dr
- 60579 Flank Strap Dr
- 60948 E Cantle Ct
- 60244 E Paddock Ct
- 58834 E Branding Iron Ct
- 39027 S Furlong Ct
- 39015 S Furlong Ct
- 39299 S Mountain Shadow Dr
- 39244 S Mountain Shadow Dr
- 60549 E Twisted Snaffle Place
- 39687 S Old Arena Dr
- 61028 E Halter Place
- 61080 E Halter Place
- 60196 E Crestview Ct
- 60954 E Rock Ledge Loop
- 39895 S Horse Run Dr
- 39939 S Old Arena Dr
- 60134 E Verde Vista Ct
- 39930 S Mountain Shadow Dr
- 60621 E Eagle Heights Dr
