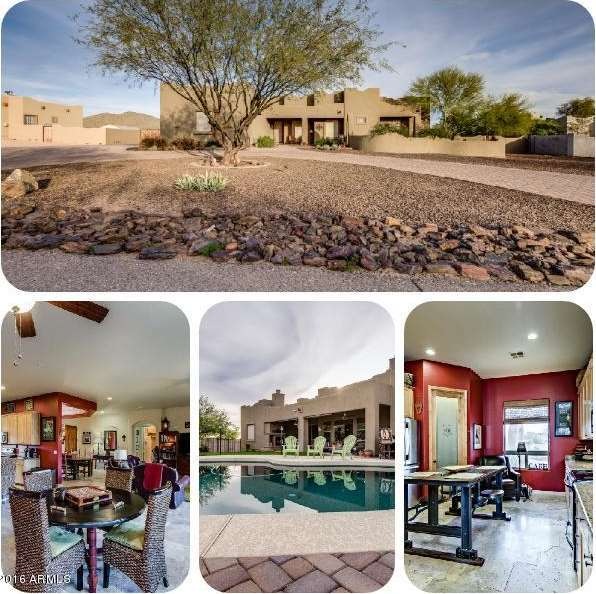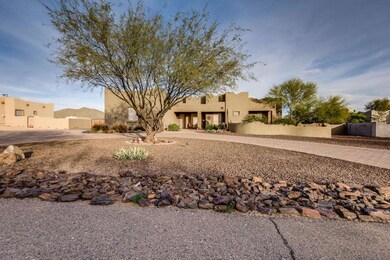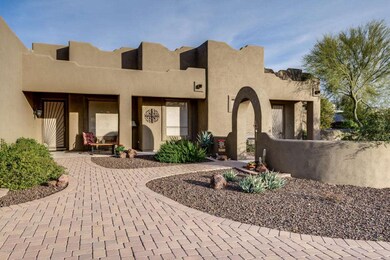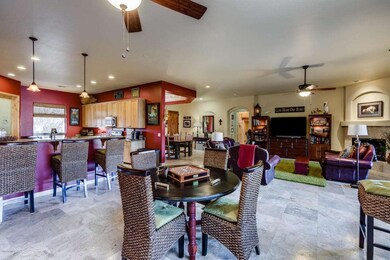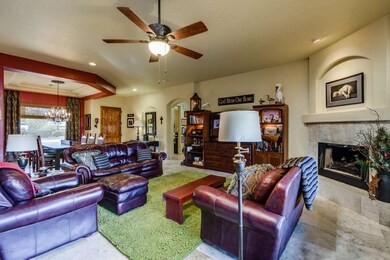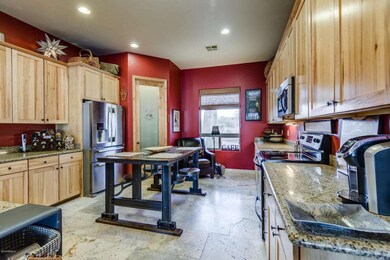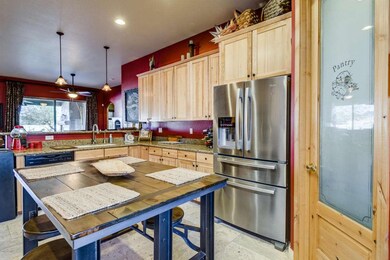
39009 N 2nd Place Phoenix, AZ 85086
Estimated Value: $816,000 - $1,206,000
Highlights
- Horses Allowed On Property
- Play Pool
- Mountain View
- Desert Mountain Middle School Rated A-
- RV Gated
- Family Room with Fireplace
About This Home
As of March 2016Imagine Relaxing after a long day in front of the Fire in the Beautiful Family room or throw a log on the Fire on your covered Patio overlooking the Sparkling Heated Pool and 1.11acre lot with Mountain Views. Your Family will love the split floor plan with Private Master, Generous sized bedrooms, 2 share Jack/Jill bath and 1 has access to private a patio. Entertain family and friends in your Spacious Kitchen with Slab Granite, Hickory Cabinets S/S Appliances and Huge walk in Pantry or Enjoy Grilling Outdoors around the Built in BBQ. Your guests or in-laws will love the Casita with Kitchen, full Bath and Separate Access. Notice the Travertine Stone, high end lights/fans and 8ft interior doors throughout. 620ft Work Shop with 60Amp-220power/water and room for Horse’s, RV’s and all the Toys. Located in one of the most desirable North Phoenix communities, this beautiful home offers the all the amenities you'll need. Plenty of room for Horse's, Arena, RV Parking and what ever you can imagine. Please check out the document tab for a full list of amenities. Absolutely the best maintained home in the area.
Last Agent to Sell the Property
Barrett Real Estate License #SA548558000 Listed on: 01/22/2016

Home Details
Home Type
- Single Family
Est. Annual Taxes
- $3,440
Year Built
- Built in 2004
Lot Details
- 1.11 Acre Lot
- Desert faces the front and back of the property
- Block Wall Fence
- Front and Back Yard Sprinklers
- Sprinklers on Timer
- Private Yard
- Grass Covered Lot
Parking
- 2 Car Garage
- Heated Garage
- Side or Rear Entrance to Parking
- Garage Door Opener
- Circular Driveway
- RV Gated
Home Design
- Santa Fe Architecture
- Wood Frame Construction
- Built-Up Roof
- Foam Roof
- Stucco
Interior Spaces
- 3,389 Sq Ft Home
- 1-Story Property
- Ceiling height of 9 feet or more
- Ceiling Fan
- Double Pane Windows
- Low Emissivity Windows
- Solar Screens
- Family Room with Fireplace
- 2 Fireplaces
- Mountain Views
Kitchen
- Eat-In Kitchen
- Breakfast Bar
- Built-In Microwave
- Kitchen Island
- Granite Countertops
Flooring
- Stone
- Tile
Bedrooms and Bathrooms
- 5 Bedrooms
- Primary Bathroom is a Full Bathroom
- 4 Bathrooms
- Dual Vanity Sinks in Primary Bathroom
- Bidet
- Hydromassage or Jetted Bathtub
- Bathtub With Separate Shower Stall
Pool
- Play Pool
- Fence Around Pool
- Pool Pump
Outdoor Features
- Covered patio or porch
- Outdoor Fireplace
- Outdoor Storage
- Built-In Barbecue
- Playground
Schools
- Desert Mountain Elementary School
- Desert Mountain Middle School
- Boulder Creek High School
Utilities
- Refrigerated Cooling System
- Zoned Heating
- Septic Tank
- High Speed Internet
- Cable TV Available
Additional Features
- No Interior Steps
- Horses Allowed On Property
Community Details
- No Home Owners Association
- Association fees include no fees
- Built by Custom
- Desert Hills Area Subdivision, Custom Home Floorplan
Listing and Financial Details
- Tax Lot Custom
- Assessor Parcel Number 211-23-307-B
Ownership History
Purchase Details
Home Financials for this Owner
Home Financials are based on the most recent Mortgage that was taken out on this home.Purchase Details
Home Financials for this Owner
Home Financials are based on the most recent Mortgage that was taken out on this home.Purchase Details
Home Financials for this Owner
Home Financials are based on the most recent Mortgage that was taken out on this home.Purchase Details
Purchase Details
Home Financials for this Owner
Home Financials are based on the most recent Mortgage that was taken out on this home.Purchase Details
Home Financials for this Owner
Home Financials are based on the most recent Mortgage that was taken out on this home.Similar Homes in the area
Home Values in the Area
Average Home Value in this Area
Purchase History
| Date | Buyer | Sale Price | Title Company |
|---|---|---|---|
| Hatchett Pete | $520,000 | First American Title Ins Co | |
| Hoffman Dean M | $360,000 | Driggs Title Agency Inc | |
| Tiger Craig J | $320,000 | Equity Title Agency | |
| Hsbc Bank Usa National Association | $299,700 | None Available | |
| Kish Karyn Diane | -- | Transnation Title Ins Co | |
| Kish H Charles | $398,774 | Grand Canyon Title Agency In |
Mortgage History
| Date | Status | Borrower | Loan Amount |
|---|---|---|---|
| Open | Hatchett Pete | $123,500 | |
| Open | Hatchett Pete | $416,000 | |
| Previous Owner | Hoffman Dean M | $364,079 | |
| Previous Owner | Hoffman Dean M | $367,740 | |
| Previous Owner | Tiger Craig J | $314,204 | |
| Previous Owner | Kish Karyn Diane | $112,000 | |
| Previous Owner | Kish H Charles | $112,000 | |
| Previous Owner | Kish Karyn Diane | $112,000 | |
| Previous Owner | Kish H Charles | $0 | |
| Previous Owner | Kish H Charles | $562,400 | |
| Previous Owner | Kish Herman Charles | $89,000 | |
| Previous Owner | Kish H Charles | $445,500 | |
| Previous Owner | Kish H Charles | $319,000 | |
| Previous Owner | Kish H Charles | $319,000 |
Property History
| Date | Event | Price | Change | Sq Ft Price |
|---|---|---|---|---|
| 03/18/2016 03/18/16 | Sold | $520,000 | -1.7% | $153 / Sq Ft |
| 02/23/2016 02/23/16 | Pending | -- | -- | -- |
| 01/22/2016 01/22/16 | For Sale | $529,000 | +46.9% | $156 / Sq Ft |
| 07/19/2012 07/19/12 | Sold | $360,000 | -5.0% | $126 / Sq Ft |
| 06/19/2012 06/19/12 | Pending | -- | -- | -- |
| 06/08/2012 06/08/12 | Price Changed | $379,000 | -5.0% | $132 / Sq Ft |
| 06/01/2012 06/01/12 | For Sale | $399,000 | -- | $139 / Sq Ft |
Tax History Compared to Growth
Tax History
| Year | Tax Paid | Tax Assessment Tax Assessment Total Assessment is a certain percentage of the fair market value that is determined by local assessors to be the total taxable value of land and additions on the property. | Land | Improvement |
|---|---|---|---|---|
| 2025 | $4,994 | $47,542 | -- | -- |
| 2024 | $4,725 | $45,278 | -- | -- |
| 2023 | $4,725 | $91,700 | $18,340 | $73,360 |
| 2022 | $4,537 | $56,250 | $11,250 | $45,000 |
| 2021 | $4,628 | $53,620 | $10,720 | $42,900 |
| 2020 | $4,522 | $46,330 | $9,260 | $37,070 |
| 2019 | $4,365 | $45,120 | $9,020 | $36,100 |
| 2018 | $4,201 | $43,730 | $8,740 | $34,990 |
| 2017 | $4,111 | $40,980 | $8,190 | $32,790 |
| 2016 | $3,718 | $40,670 | $8,130 | $32,540 |
| 2015 | $3,440 | $36,850 | $7,370 | $29,480 |
Agents Affiliated with this Home
-
Grant Grether

Seller's Agent in 2016
Grant Grether
Barrett Real Estate
(602) 628-6689
5 in this area
71 Total Sales
-
Cassity Trexler

Buyer's Agent in 2016
Cassity Trexler
Compass
(480) 518-7231
8 in this area
128 Total Sales
-
Jason Harris
J
Seller's Agent in 2012
Jason Harris
Scott Homes Realty
(623) 889-7100
1 in this area
11 Total Sales
Map
Source: Arizona Regional Multiple Listing Service (ARMLS)
MLS Number: 5388219
APN: 211-23-307B
- 512 E Tanya Trail
- 43 E Desert Hills Dr
- 103 W Tanya Rd
- 39012 N 8th St
- 205 E Irvine Rd
- 42400 N Central Ave Unit C
- 42400 N Central Ave Unit D
- 2 acres N Central Ave Unit 1,2
- 39520 N 1st St
- 730 E Tanya Trail
- 39618 N Central Ave
- 730 E Mesquite St
- 509 E Seco Place
- 501 E Desert Hills Estate Dr
- 109 W Ridgecrest Rd
- 39730 N New River Rd
- 616 E Lavitt Ln
- 508 W Tanya Rd
- 39027 N 6th Dr
- 39015 N 6th Dr
- 39009 N 2nd Place
- 222 E Tanya Rd
- 39027 N 2nd Place
- 202 E Tanya Rd
- 39019 N 3rd St
- 39113 N 2nd Place
- 124 E Tanya Rd
- 39105 N 3rd St
- 39012 N 2nd Place
- 205 E Tanya Rd
- 129 E Tanya Rd
- 39007 N 3rd St
- 39104 N 2nd Place
- 117 E Tanya Rd
- 39205 N 2nd Place
- 39112 N 2nd Place
- 217 E Tanya Rd
- 229 E Tanya Rd
- 39120 N 2nd Place
- 105 E Tanya Rd
