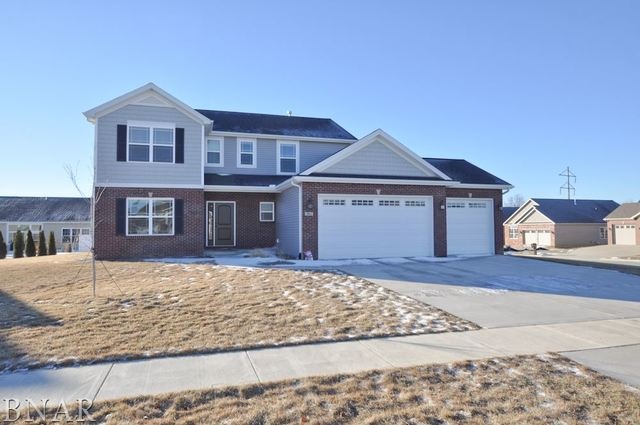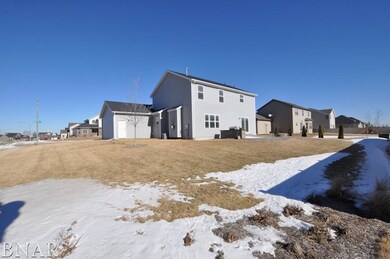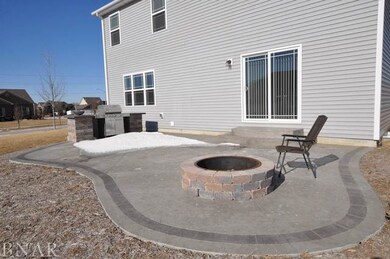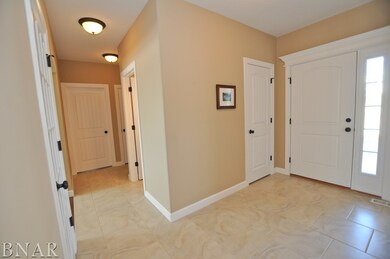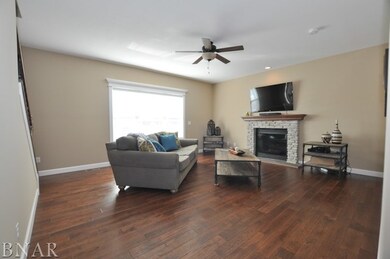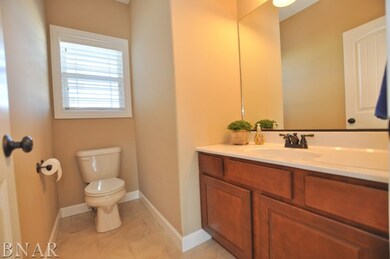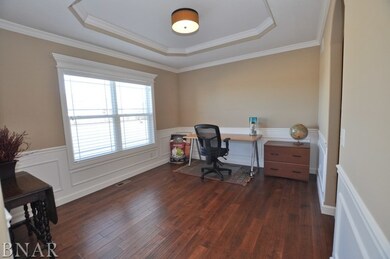
3901 Baywood Rd Bloomington, IL 61705
Highlights
- Landscaped Professionally
- Vaulted Ceiling
- Corner Lot
- Normal Community High School Rated A-
- Traditional Architecture
- Porch
About This Home
As of May 2014Super clean and move in ready! Entertain till your hearts content at this practically brand new home in Eagle View South. Custom stamped patio with fire pit, sink, and grilling station. Kitchen has SS appliances and Granite tops, lots of hard flooring surfaces like tile and wood and cushy carpet in bedrooms and basement. Invisible pet fence. Laundry on first floor with sink, custom wood blinds through out as well. This one is a must see! You will love all of the space it has to offer. Visit today!
Last Agent to Sell the Property
J.P. Finley
RE/MAX Choice License #471001963 Listed on: 01/29/2014

Last Buyer's Agent
Jim O'Neal
Keller Williams Revolution License #475127204

Home Details
Home Type
- Single Family
Est. Annual Taxes
- $8,181
Year Built
- 2012
Lot Details
- Landscaped Professionally
- Corner Lot
Parking
- Attached Garage
- Garage Door Opener
Home Design
- Traditional Architecture
- Brick Exterior Construction
- Vinyl Siding
Interior Spaces
- Vaulted Ceiling
- Attached Fireplace Door
- Gas Log Fireplace
- Entrance Foyer
- Family Room Downstairs
Kitchen
- Breakfast Bar
- Oven or Range
- Microwave
- Dishwasher
Bedrooms and Bathrooms
- Walk-In Closet
- Primary Bathroom is a Full Bathroom
- Garden Bath
Finished Basement
- Basement Fills Entire Space Under The House
- Finished Basement Bathroom
Outdoor Features
- Patio
- Porch
Utilities
- Forced Air Heating and Cooling System
- Heating System Uses Gas
Ownership History
Purchase Details
Purchase Details
Purchase Details
Similar Homes in Bloomington, IL
Home Values in the Area
Average Home Value in this Area
Purchase History
| Date | Type | Sale Price | Title Company |
|---|---|---|---|
| Warranty Deed | -- | Attorney | |
| Quit Claim Deed | -- | -- | |
| Warranty Deed | -- | None Available |
Mortgage History
| Date | Status | Loan Amount | Loan Type |
|---|---|---|---|
| Open | $142,775 | New Conventional | |
| Previous Owner | $230,400 | Stand Alone Refi Refinance Of Original Loan | |
| Previous Owner | $225,000 | Stand Alone Refi Refinance Of Original Loan |
Property History
| Date | Event | Price | Change | Sq Ft Price |
|---|---|---|---|---|
| 05/02/2014 05/02/14 | Sold | $299,950 | -3.2% | $136 / Sq Ft |
| 02/25/2014 02/25/14 | Pending | -- | -- | -- |
| 01/29/2014 01/29/14 | For Sale | $309,900 | +7.6% | $140 / Sq Ft |
| 01/10/2013 01/10/13 | Sold | $288,000 | -0.7% | $131 / Sq Ft |
| 12/10/2012 12/10/12 | Pending | -- | -- | -- |
| 09/21/2012 09/21/12 | For Sale | $289,900 | -- | $131 / Sq Ft |
Tax History Compared to Growth
Tax History
| Year | Tax Paid | Tax Assessment Tax Assessment Total Assessment is a certain percentage of the fair market value that is determined by local assessors to be the total taxable value of land and additions on the property. | Land | Improvement |
|---|---|---|---|---|
| 2024 | $8,181 | $121,474 | $26,026 | $95,448 |
| 2022 | $8,181 | $98,591 | $21,123 | $77,468 |
| 2021 | $7,633 | $91,370 | $19,576 | $71,794 |
| 2020 | $7,643 | $91,370 | $19,576 | $71,794 |
| 2019 | $7,395 | $91,370 | $19,576 | $71,794 |
| 2018 | $7,387 | $91,370 | $19,576 | $71,794 |
| 2017 | $7,087 | $91,370 | $19,576 | $71,794 |
| 2016 | $7,278 | $93,905 | $20,119 | $73,786 |
| 2015 | $7,077 | $91,472 | $19,598 | $71,874 |
| 2014 | $6,999 | $91,472 | $19,598 | $71,874 |
| 2013 | -- | $89,679 | $19,214 | $70,465 |
Agents Affiliated with this Home
-
J
Seller's Agent in 2014
J.P. Finley
RE/MAX
-
J
Buyer's Agent in 2014
Jim O'Neal
Keller Williams Revolution
-
Noelle Burns

Seller's Agent in 2013
Noelle Burns
RE/MAX
(309) 830-2404
241 Total Sales
Map
Source: Midwest Real Estate Data (MRED)
MLS Number: MRD10179743
APN: 15-29-306-001
- 3705 Armstrong Dr
- 3901 Watertown Ln
- 40 Inglewood Ln
- 3611 Matthew Dr
- 12 Worthington Ct
- 1 Windsong Way
- 1313 Woodbine Rd
- 3508 Whisper Way
- 1907 Redbud Ln
- 7 Crosswinds Ct
- 3504 Gabby Dr
- 1502 Tearose Ln
- 1210 Norma Dr
- 3702 Pamela Dr
- 3820 Renaissance Dr
- Lot 72 Renaissance Dr
- Lot 51 Renaissance Dr
- Lot 50 Renaissance Dr
- Lot 33 Renaissance Dr
- Lot 32 Renaissance Dr
