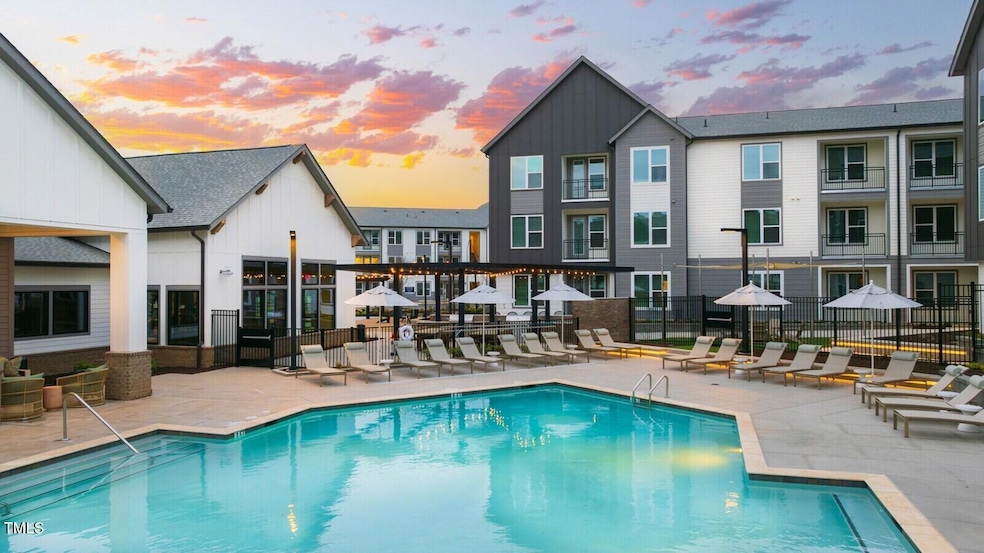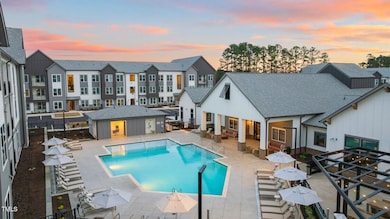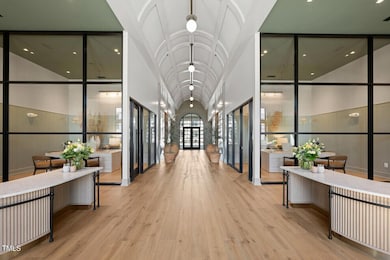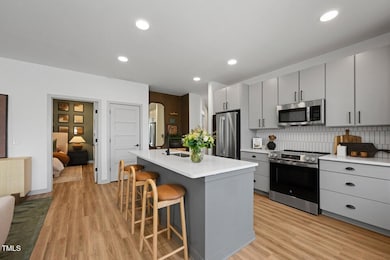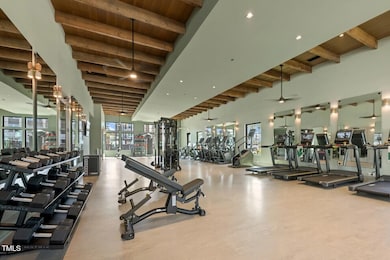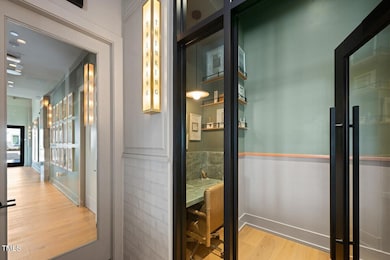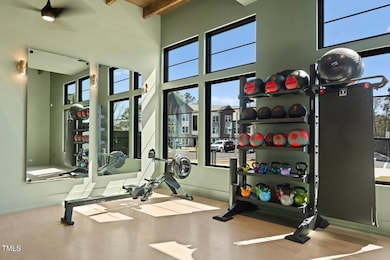
3901 Capital Hills Dr Unit C1a Raleigh, NC 27616
Durant NeighborhoodHighlights
- Fitness Center
- Clubhouse
- Outdoor Kitchen
- Millbrook High School Rated A-
- Wood Flooring
- No HOA
About This Home
Prices, promotions, and availability are subject to change. A Feeling. A Vibe. A Connection to Something Exceptional. Elan Capital Hills is an invitation to a place of respite. More than home, its your space to slow down from the hustle and predictability of expected everydays and settle into something more enriching. A refreshing balance of both worlds, where a life of purpose and inspiration unfolds. Amenities include a Social Club w/Lounges & Spaces to Entertain, Dog Run & Onsite Pet Spa, Online Payments Available, Serenity Pool with Ledge Chaise Loungers, Poolside Kitchen w/Grills & Al Fresco Dining, Fireside Lounges for Gathering & Stargazing, Ample Coworking Spaces & Study Pods, Community-wide WIFI for Seamless Connectivity, 24-Hr Wellness Studio w/Cardio & Free Weights
Hospitality Bar & Banquettes, Community Herb Garden & Summer Kitchen
Gaming Garden for Entertaining, Onsite EV Charging Kiosks, and Amazon Hub Package Lockers!
Listing Agent
The Apartment Brothers LLC Brokerage Phone: 704-299-2802 License #272669 Listed on: 02/03/2025

Condo Details
Home Type
- Condominium
Year Built
- Built in 2024
Home Design
- Entry on the 1st floor
Interior Spaces
- 1,468 Sq Ft Home
- 1-Story Property
- Wood Flooring
Kitchen
- Microwave
- Dishwasher
- Stainless Steel Appliances
- Disposal
Bedrooms and Bathrooms
- 3 Bedrooms
- 2 Full Bathrooms
Laundry
- Laundry in unit
- Washer and Dryer
Parking
- 2 Parking Spaces
- Guest Parking
- On-Street Parking
- 2 Open Parking Spaces
- Off-Street Parking
Schools
- Fox Road Elementary School
- Wake Forest Middle School
- Wakefield High School
Utilities
- Central Heating and Cooling System
- Water Heater
Additional Features
- Outdoor Kitchen
- Dog Run
Listing and Financial Details
- Security Deposit $350
- Property Available on 12/8/25
- Tenant pays for cable TV, electricity, hot water, sewer, trash collection, water
- The owner pays for common area maintenance
- 12 Month Lease Term
Community Details
Overview
- No Home Owners Association
- Elan Capital Hills Condos
Amenities
- Clubhouse
Recreation
- Fitness Center
- Community Pool
Pet Policy
- Call for details about the types of pets allowed
Map
About the Listing Agent

Multi-Family Specialist
Focused on marketing and leasing multi-family communities across Georgia, North Carolina, and South Carolina. We partner with owners and operators to fill vacancies quickly, drive qualified traffic, and stabilize occupancy through innovative marketing strategies and targeted leasing campaigns.
-The Apartment Brothers-
Delivering proven results in building visibility, strengthening brand presence, and connecting prospects with communities that fit their
Ross' Other Listings
Source: Doorify MLS
MLS Number: 10074418
- 7329 Bassett Hall Ct
- 8408 Astwell Ct
- 4616 Draper Rd
- 4700 Draper Rd
- 8401 Hobhouse Cir
- 4610 Jacqueline Ln
- 9212 Sayornis Ct
- 8305 Hobhouse Cir
- 8641 Hobhouse Cir
- 4809 Hallam Way
- 9332 Leslieshire Dr
- 8341 Wynewood Ct
- 4420 Archibald Way
- 8616 Vanburgh Ct
- 8218 Merriweather Cir
- 8825 Kirkstall Ct
- 8147 Mcguire Dr
- 8250 Mcguire Dr
- 8730 Courage Ct
- 8160 Mcguire Dr
- 3901 Capital Hills Dr Unit B1A
- 3901 Capital Hills Dr Unit A1
- 7100 Homestead Heights Ln
- 8413 Astwell Ct
- 8605 London Park Ct
- 9308 Leslieshire Dr
- 4730 Archean Way
- 6601 Roxboro St
- 8112 Farmlea Cir
- 3401 Bremer Hall Ct
- 8102 Farmlea Cir
- 4109 Archibald Way
- 3235 Trimblestone Ln
- 8824 Whitby Ct
- 8182 Mcguire Dr
- 8184 Mcguire Dr
- 6525 Mezzo Ln
- 7901 Cheaha Dr
- 7901 Cheaha Dr Unit B1
- 7901 Cheaha Dr Unit A2
