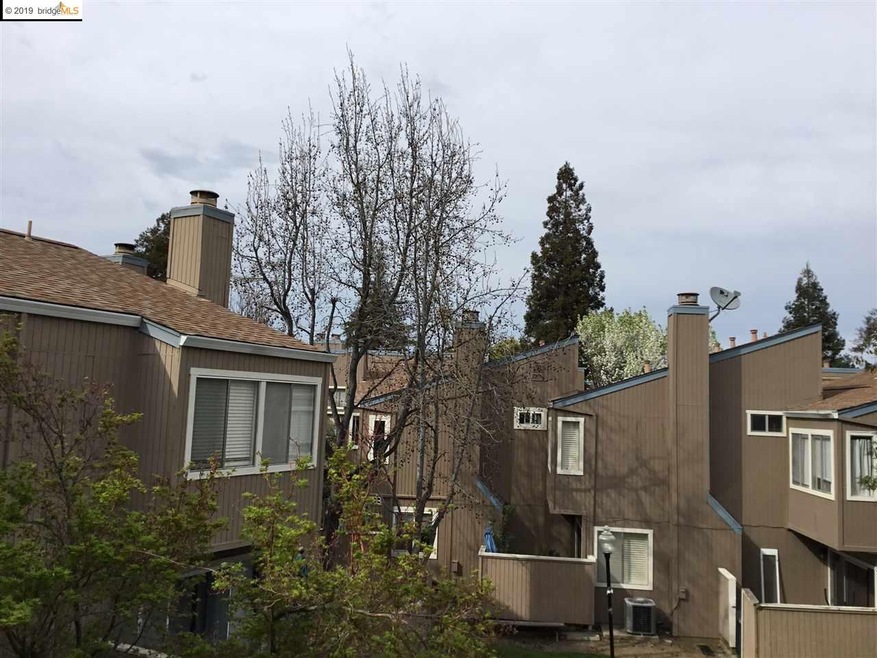
3901 Clayton Rd Unit 59 Concord, CA 94521
Parkside NeighborhoodEstimated Value: $417,309
Highlights
- In Ground Pool
- End Unit
- Stone Countertops
- Traditional Architecture
- Corner Lot
- Double Pane Windows
About This Home
As of September 2019Move in ready Updated 2 Bedroom, 1 Bath with new paint, flooring, windows, kitchen, bathroom, fixtures, fireplace, garage door, garage opener with many more items to list. Home is upstairs with no downstairs neighbors. This home is move in ready, in the middle of Concord, walking distance to Bart, Schools, Shopping and many Businesses. Open House Sun 8/18 from 1 pm to 4 pm.
Property Details
Home Type
- Condominium
Est. Annual Taxes
- $4,962
Year Built
- Built in 1980
Lot Details
- 1,002
HOA Fees
- $431 Monthly HOA Fees
Parking
- 1 Car Garage
- Garage Door Opener
- Parking Lot
- Off-Street Parking
Home Design
- Traditional Architecture
- Shingle Roof
Interior Spaces
- 1-Story Property
- Gas Fireplace
- Double Pane Windows
- Family Room with Fireplace
- Dining Area
- Laminate Flooring
- Property Views
Kitchen
- Electric Cooktop
- Free-Standing Range
- Dishwasher
- Stone Countertops
- Disposal
Bedrooms and Bathrooms
- 2 Bedrooms
- 1 Full Bathroom
Laundry
- Laundry closet
- 220 Volts In Laundry
- Washer and Dryer Hookup
Utilities
- Forced Air Heating and Cooling System
- 220 Volts in Kitchen
- Gas Water Heater
Additional Features
- In Ground Pool
- End Unit
Listing and Financial Details
- Assessor Parcel Number 1146800592
Community Details
Overview
- Association fees include common area maintenance, management fee, reserves, trash, water/sewer
- 66 Units
- Diablo Commons Association, Phone Number (925) 682-6012
- Diablo South Subdivision
Recreation
- Community Pool
Ownership History
Purchase Details
Home Financials for this Owner
Home Financials are based on the most recent Mortgage that was taken out on this home.Purchase Details
Similar Homes in Concord, CA
Home Values in the Area
Average Home Value in this Area
Purchase History
| Date | Buyer | Sale Price | Title Company |
|---|---|---|---|
| Braiger Marilyn | $350,000 | First American Title Company | |
| Boor Winston C | -- | -- |
Property History
| Date | Event | Price | Change | Sq Ft Price |
|---|---|---|---|---|
| 02/04/2025 02/04/25 | Off Market | $349,900 | -- | -- |
| 09/25/2019 09/25/19 | Sold | $349,900 | -2.8% | $371 / Sq Ft |
| 08/26/2019 08/26/19 | Pending | -- | -- | -- |
| 08/07/2019 08/07/19 | Price Changed | $359,950 | -4.0% | $381 / Sq Ft |
| 07/22/2019 07/22/19 | Price Changed | $375,000 | -3.8% | $397 / Sq Ft |
| 06/17/2019 06/17/19 | Price Changed | $389,900 | -2.5% | $413 / Sq Ft |
| 03/22/2019 03/22/19 | For Sale | $399,990 | -- | $424 / Sq Ft |
Tax History Compared to Growth
Tax History
| Year | Tax Paid | Tax Assessment Tax Assessment Total Assessment is a certain percentage of the fair market value that is determined by local assessors to be the total taxable value of land and additions on the property. | Land | Improvement |
|---|---|---|---|---|
| 2024 | $4,962 | $375,159 | $205,861 | $169,298 |
| 2023 | $4,962 | $367,804 | $201,825 | $165,979 |
| 2022 | $4,884 | $360,593 | $197,868 | $162,725 |
| 2021 | $4,755 | $353,524 | $193,989 | $159,535 |
| 2019 | $2,258 | $131,229 | $44,786 | $86,443 |
| 2018 | $2,160 | $128,657 | $43,908 | $84,749 |
| 2017 | $2,072 | $126,136 | $43,048 | $83,088 |
| 2016 | $1,986 | $123,663 | $42,204 | $81,459 |
| 2015 | $1,932 | $121,807 | $41,571 | $80,236 |
| 2014 | $1,868 | $119,422 | $40,757 | $78,665 |
Agents Affiliated with this Home
-
Jose Sublasky

Seller's Agent in 2019
Jose Sublasky
BLUE LINE REAL ESTATE
(925) 477-4716
49 Total Sales
-
Jill Norris

Buyer's Agent in 2019
Jill Norris
BHHS Drysdale
(925) 708-3263
1 in this area
82 Total Sales
Map
Source: bridgeMLS
MLS Number: 40858057
APN: 114-680-059-2
- 3901 Clayton Rd Unit 8
- 3641 Clayton Rd Unit 32
- 1536 Maynard St
- 3920 Joan Ave
- 4067 Lillian Dr
- 4081 Clayton Rd Unit 202
- 4081 Clayton Rd Unit 328
- 4081 Clayton Rd Unit 137
- 4081 Clayton Rd Unit 232
- 4003 Santa fe Ct
- 1464 Julia Ln
- 1424 Julia Ln
- 1436 Julia Ln
- 1484 Julia Ln
- 3506 Clayton Rd
- 1480 Julia Ln
- 3510 Clayton Rd
- 1700 Farm Bureau Rd
- 1361 Cape Cod Way
- 1243 Lancashire Dr
- 3901 Clayton Rd
- 3901 Clayton Rd Unit 3901 Clayton Rd 23
- 3901 Clayton Rd Unit 64
- 3901 Clayton Rd
- 3901 Clayton Rd Unit 65
- 3901 Clayton Rd Unit 63
- 3901 Clayton Rd Unit 62
- 3901 Clayton Rd Unit 61
- 3901 Clayton Rd Unit 60
- 3901 Clayton Rd Unit 59
- 3901 Clayton Rd Unit 58
- 3901 Clayton Rd Unit 57
- 3901 Clayton Rd Unit 7
- 3901 Clayton Rd Unit 6
- 3901 Clayton Rd Unit 5
- 3901 Clayton Rd Unit 4
- 3901 Clayton Rd Unit 3
- 3901 Clayton Rd Unit 2
- 3901 Clayton Rd Unit 1
- 3901 Clayton Rd Unit 40
