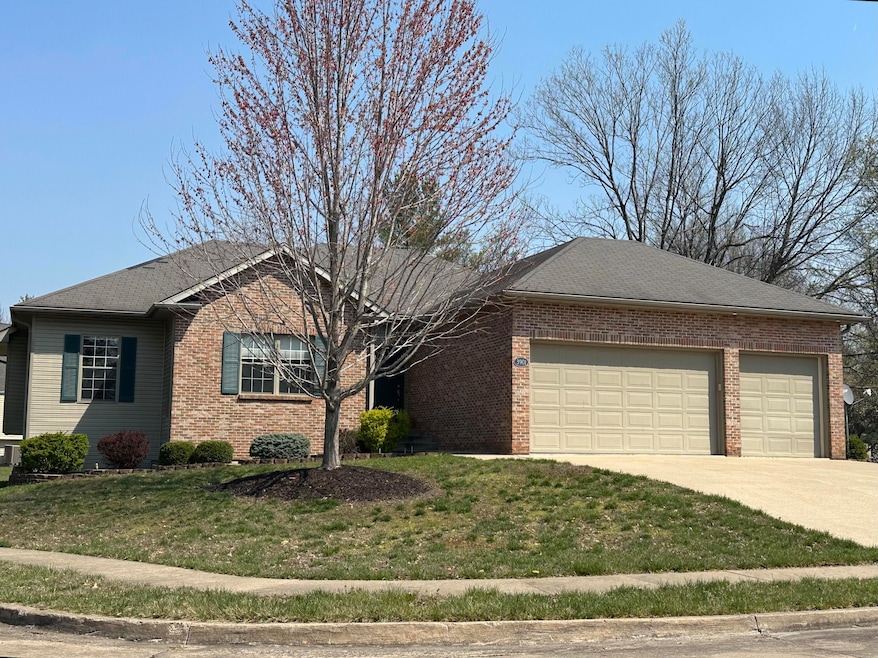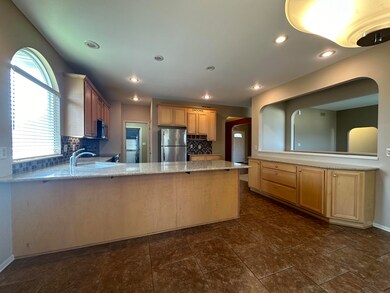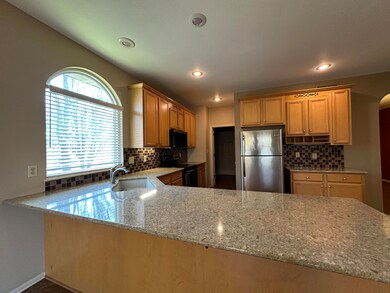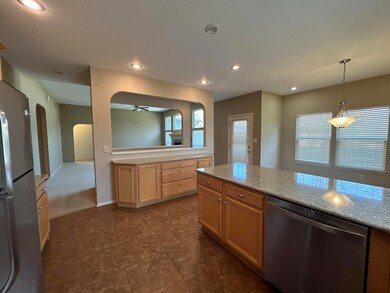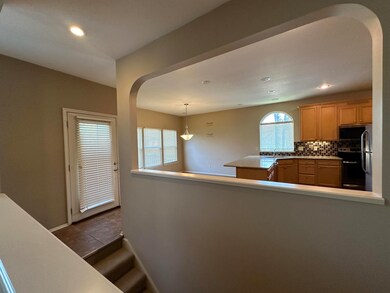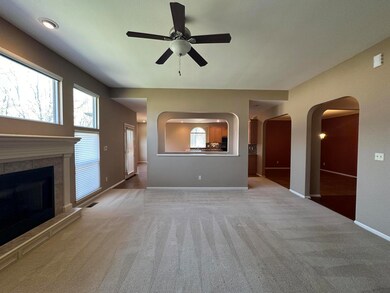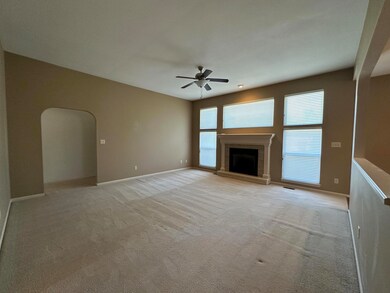
3901 Cromwell Ct Columbia, MO 65203
Estimated Value: $394,000 - $435,000
Highlights
- Deck
- Ranch Style House
- Hydromassage or Jetted Bathtub
- Jefferson Middle School Rated A-
- Partially Wooded Lot
- Great Room
About This Home
As of May 2024Well-maintained ranch walkout in West Pointe Subdivision featuring 4 bedrooms, 3 full bathrooms, & a 3 car garage is ready for new owners! This property is situated perfectly on a corner lot, perfect for neighborhood enjoyment. Sprawl out to enjoy one of two living areas - the main level living room or lower level great room. The primary bedroom, located on the main level has a spacious walk-in closet to make your own, as well as an ensuite bath with soaker tub & separate standalone shower. One conforming bedroom & full bathroom help to provide private quarters in the lower level. Enjoy the backyard with mature trees and a nice deck off of the breakfast nook. You will also find a great spot off of the lower level that could be a perfect second patio area, also great for grilling. Must see
Last Agent to Sell the Property
RE/MAX Boone Realty License #2012034676 Listed on: 03/29/2024

Home Details
Home Type
- Single Family
Est. Annual Taxes
- $3,189
Year Built
- Built in 1999
Lot Details
- Lot Dimensions are 133.56 x 171.36'
- Cul-De-Sac
- South Facing Home
- Lot Has A Rolling Slope
- Cleared Lot
- Partially Wooded Lot
HOA Fees
- $8 Monthly HOA Fees
Parking
- 3 Car Attached Garage
- Driveway
Home Design
- Ranch Style House
- Traditional Architecture
- Concrete Foundation
- Poured Concrete
- Architectural Shingle Roof
Interior Spaces
- Ceiling Fan
- Paddle Fans
- Vinyl Clad Windows
- Window Treatments
- Great Room
- Living Room with Fireplace
- Formal Dining Room
- Fire and Smoke Detector
Flooring
- Carpet
- Tile
Bedrooms and Bathrooms
- 4 Bedrooms
- Walk-In Closet
- Bathroom on Main Level
- 3 Full Bathrooms
- Hydromassage or Jetted Bathtub
- Bathtub with Shower
- Shower Only
Laundry
- Laundry on main level
- Washer and Dryer Hookup
Partially Finished Basement
- Walk-Out Basement
- Interior Basement Entry
Schools
- Russell Boulevard Elementary School
- Gentry Middle School
- Rock Bridge High School
Additional Features
- Deck
- Central Air
Community Details
- Built by Kleithermes
- West Pointe Subdivision
Listing and Financial Details
- Assessor Parcel Number 1650300101320001
Ownership History
Purchase Details
Home Financials for this Owner
Home Financials are based on the most recent Mortgage that was taken out on this home.Purchase Details
Purchase Details
Home Financials for this Owner
Home Financials are based on the most recent Mortgage that was taken out on this home.Similar Homes in Columbia, MO
Home Values in the Area
Average Home Value in this Area
Purchase History
| Date | Buyer | Sale Price | Title Company |
|---|---|---|---|
| Rodgers William | $400,000 | None Listed On Document | |
| Sturmpf David M | -- | None Available | |
| Strumpf David M | -- | None Available |
Mortgage History
| Date | Status | Borrower | Loan Amount |
|---|---|---|---|
| Previous Owner | Strumpf David M | $40,603 | |
| Previous Owner | Strumpf David M | $245,370 | |
| Previous Owner | Granneman James M | $188,000 |
Property History
| Date | Event | Price | Change | Sq Ft Price |
|---|---|---|---|---|
| 05/07/2024 05/07/24 | Sold | -- | -- | -- |
| 04/01/2024 04/01/24 | Pending | -- | -- | -- |
| 03/29/2024 03/29/24 | For Sale | $400,000 | 0.0% | $142 / Sq Ft |
| 08/15/2016 08/15/16 | Rented | $1,950 | -2.3% | -- |
| 08/13/2016 08/13/16 | Under Contract | -- | -- | -- |
| 05/06/2016 05/06/16 | For Rent | $1,995 | +1.0% | -- |
| 07/10/2015 07/10/15 | Rented | $1,975 | -6.0% | -- |
| 06/30/2015 06/30/15 | Under Contract | -- | -- | -- |
| 05/04/2015 05/04/15 | For Rent | $2,100 | +13.5% | -- |
| 12/11/2014 12/11/14 | Rented | $1,850 | -11.9% | -- |
| 12/08/2014 12/08/14 | Under Contract | -- | -- | -- |
| 07/06/2014 07/06/14 | For Rent | $2,100 | 0.0% | -- |
| 08/24/2012 08/24/12 | Sold | -- | -- | -- |
| 06/27/2012 06/27/12 | Pending | -- | -- | -- |
| 06/15/2012 06/15/12 | For Sale | $259,900 | -- | $92 / Sq Ft |
Tax History Compared to Growth
Tax History
| Year | Tax Paid | Tax Assessment Tax Assessment Total Assessment is a certain percentage of the fair market value that is determined by local assessors to be the total taxable value of land and additions on the property. | Land | Improvement |
|---|---|---|---|---|
| 2024 | $3,347 | $49,609 | $6,118 | $43,491 |
| 2023 | $3,319 | $49,609 | $6,118 | $43,491 |
| 2022 | $3,189 | $47,709 | $6,118 | $41,591 |
| 2021 | $3,195 | $47,709 | $6,118 | $41,591 |
| 2020 | $3,148 | $44,178 | $6,118 | $38,060 |
| 2019 | $3,148 | $44,178 | $6,118 | $38,060 |
| 2018 | $2,936 | $0 | $0 | $0 |
| 2017 | $2,900 | $40,907 | $6,118 | $34,789 |
| 2016 | $2,895 | $40,907 | $6,118 | $34,789 |
| 2015 | $2,659 | $40,907 | $6,118 | $34,789 |
| 2014 | -- | $40,907 | $6,118 | $34,789 |
Agents Affiliated with this Home
-
Jennifer Dick

Seller's Agent in 2024
Jennifer Dick
RE/MAX
(573) 256-3154
79 Total Sales
-
Katie Bodkins
K
Buyer's Agent in 2024
Katie Bodkins
Iron Gate Real Estate
(573) 819-4415
98 Total Sales
-

Seller's Agent in 2016
Tracy Arey
Arey Real Estate
(573) 489-4565
-
Bennett Arey
B
Seller Co-Listing Agent in 2016
Bennett Arey
Arey Real Estate
(573) 489-1746
218 Total Sales
-
C
Buyer's Agent in 2016
Carol Lynn Moyer
House of Brokers Realty, Inc.
-
Beth Arey
B
Buyer's Agent in 2015
Beth Arey
Arey Real Estate
(573) 876-7754
116 Total Sales
Map
Source: Columbia Board of REALTORS®
MLS Number: 418973
APN: 16-503-00-10-132-00-01
- 1914 Potomac Dr
- 2203 Cherry Hill Dr
- 4132 Town Square Dr
- 2207 Corona Rd
- 2105 Oakpoint Ct
- 2803 Wooded Creek Dr
- 4005 Brentwood Dr
- 3002 Trailside Dr
- 2000 Chapel Ridge Rd
- 3705 Watts Dr
- 4004 Dublin Ave
- 3021 S Maple Bluff Dr
- 4011 Curt Dr
- 3811 Watts Ct
- 4705 Shale Oaks Ave
- 4404 Gage Place
- 4706 Marble Cedars Dr
- 3202 Lake Town Dr
- 4103 Weston Dr
- 3309 Lake Town Dr
- 3901 Cromwell Ct
- 3903 Cromwell Ct
- 2205 Chambray Rd
- 3905 Chambray Ct
- 3812 Ashford Ct
- 3900 Cromwell Ct
- 3902 Cromwell Ct
- 3904 Cameron Ct
- 3903 Chambray Ct
- 3904 Cromwell Ct
- 3906 Chambray Ct
- 3902 Cameron Ct
- 3808 Ashford Ct
- 3813 Ashford Ct
- 3906 Cameron Ct
- 3904 Chambray Ct
- 4001 Newport Ct
- 4005 Newport Ct
- 3901 Chambray Ct
- 3809 Ashford Ct
