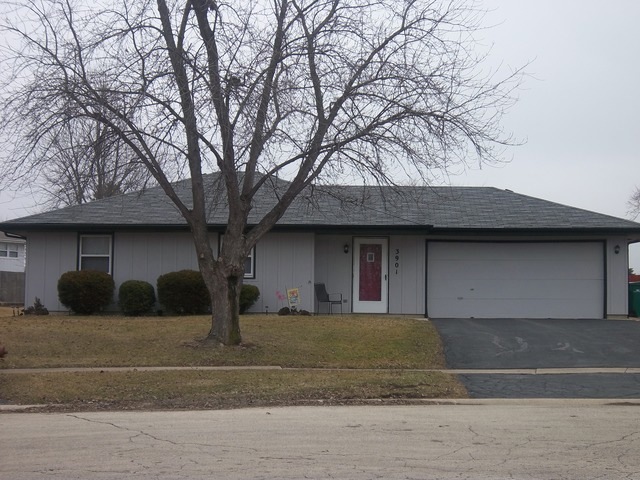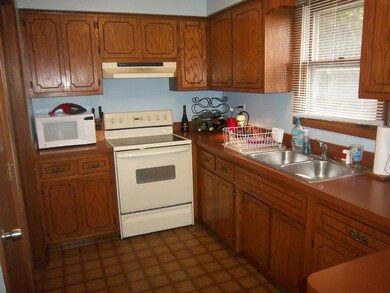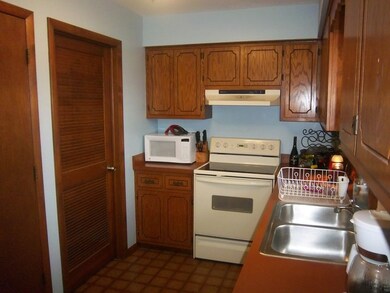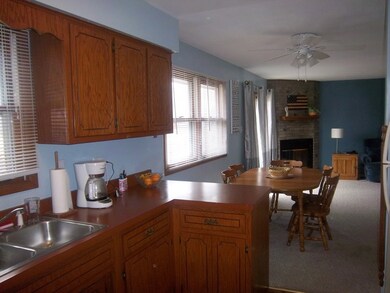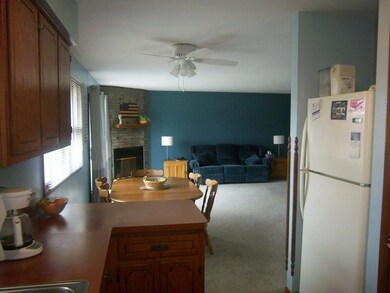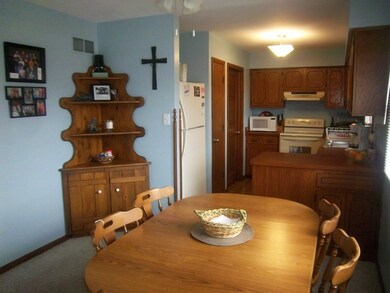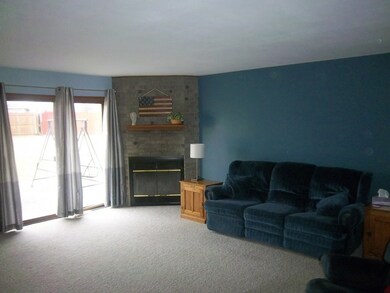
3901 Jaguar Ct Unit 7A Joliet, IL 60431
Estimated Value: $256,000 - $270,085
Highlights
- Ranch Style House
- First Floor Utility Room
- Cul-De-Sac
- Troy Craughwell Elementary School Rated A-
- Walk-In Pantry
- Attached Garage
About This Home
As of May 2014Wonderful Ranch home with 2 car garage on an oversize lot. This Yard is 15,420 sq ft. Home built in 1986 and well taken care of. Brand new AC and furnace, open floor plan and great wood burning fireplace. All this leading to the one big back yard. A must see home. Seller is willing to offer 13 month home warranty. All of this home at the end of the court is just waiting for a new owner in Troy School Dist.
Last Listed By
Exit Real Estate Specialists License #471022127 Listed on: 03/29/2014
Home Details
Home Type
- Single Family
Est. Annual Taxes
- $6,565
Year Built
- 1986
Lot Details
- Cul-De-Sac
- East or West Exposure
Parking
- Attached Garage
- Garage Transmitter
- Garage Door Opener
- Driveway
- Parking Included in Price
- Garage Is Owned
Home Design
- Ranch Style House
- Slab Foundation
- Asphalt Shingled Roof
- Vinyl Siding
Interior Spaces
- Bathroom on Main Level
- Wood Burning Fireplace
- Entrance Foyer
- First Floor Utility Room
Kitchen
- Walk-In Pantry
- Oven or Range
Laundry
- Laundry on main level
- Dryer
- Washer
Utilities
- Forced Air Heating and Cooling System
- Heating System Uses Gas
Listing and Financial Details
- Homeowner Tax Exemptions
Ownership History
Purchase Details
Home Financials for this Owner
Home Financials are based on the most recent Mortgage that was taken out on this home.Purchase Details
Home Financials for this Owner
Home Financials are based on the most recent Mortgage that was taken out on this home.Similar Homes in the area
Home Values in the Area
Average Home Value in this Area
Purchase History
| Date | Buyer | Sale Price | Title Company |
|---|---|---|---|
| Reeves Ethan J | $115,000 | Multiple | |
| Reinhard Melissa A | $95,000 | First American Title |
Mortgage History
| Date | Status | Borrower | Loan Amount |
|---|---|---|---|
| Open | Reeves Ethan J | $100,000 | |
| Previous Owner | Reinhard Melissa A | $92,591 |
Property History
| Date | Event | Price | Change | Sq Ft Price |
|---|---|---|---|---|
| 05/23/2014 05/23/14 | Sold | $115,000 | -8.0% | $115 / Sq Ft |
| 04/12/2014 04/12/14 | Pending | -- | -- | -- |
| 03/29/2014 03/29/14 | For Sale | $125,000 | -- | $125 / Sq Ft |
Tax History Compared to Growth
Tax History
| Year | Tax Paid | Tax Assessment Tax Assessment Total Assessment is a certain percentage of the fair market value that is determined by local assessors to be the total taxable value of land and additions on the property. | Land | Improvement |
|---|---|---|---|---|
| 2023 | $6,565 | $74,373 | $11,068 | $63,305 |
| 2022 | $5,127 | $61,238 | $10,473 | $50,765 |
| 2021 | $4,795 | $57,608 | $9,852 | $47,756 |
| 2020 | $4,393 | $53,220 | $9,852 | $43,368 |
| 2019 | $4,253 | $51,050 | $9,450 | $41,600 |
| 2018 | $4,295 | $50,150 | $9,450 | $40,700 |
| 2017 | $4,091 | $47,250 | $9,450 | $37,800 |
| 2016 | $3,918 | $44,100 | $9,450 | $34,650 |
| 2015 | $3,566 | $40,260 | $8,360 | $31,900 |
| 2014 | $3,566 | $37,860 | $8,360 | $29,500 |
| 2013 | $3,566 | $41,420 | $8,360 | $33,060 |
Agents Affiliated with this Home
-
Eddie Ruettiger

Seller's Agent in 2014
Eddie Ruettiger
Exit Real Estate Specialists
(815) 823-5478
16 in this area
276 Total Sales
-

Buyer's Agent in 2014
Judy Lorz
Coldwell Banker Real Estate Group
Map
Source: Midwest Real Estate Data (MRED)
MLS Number: MRD08573261
APN: 06-02-114-007
- 3737 Pandola Ave
- 3831 Juniper Ave
- 1339 Addleman St
- 3700 Theodore St
- 1332 Jane Ct
- 3518 Theodore St
- 1518 Parkside Dr
- 3019 Harris Dr
- 4320 Odonohue Dr
- 1614 N Autumn Dr Unit 1
- 4328 Osullivan Dr
- 4309 Ashcott Ln
- 4305 Anthony Ln
- 4302 Carrington Ln
- 613 Rookery Ln
- 1105 Kerry Ln
- 4512 Oriole Ln
- 708 Timberline Dr
- 3226 Thomas Hickey Dr
- 23424 W Winston Ave
- 3901 Jaguar Ct Unit 7A
- 3903 Jaguar Ct
- 1331 Raymond St
- 1325 Raymond St
- 3900 Jaguar Ct
- 3836 Bergstrom St
- 3846 Bergstrom St
- 1319 Raymond St
- 3905 Jaguar Ct
- 1337 Raymond St
- 3902 Bergstrom St
- 3902 Jaguar Ct
- 3904 Jaguar Ct
- 3906 Bergstrom St
- 1313 Raymond St
- 3907 Jaguar Ct
- 3833 Buck Ave
- 3827 Buck Ave
- 3901 Buck Ave
- 3906 Jaguar Ct
