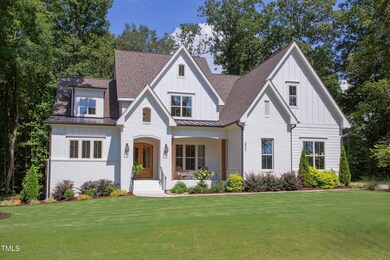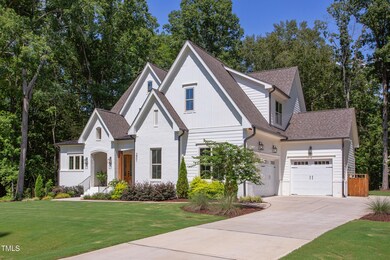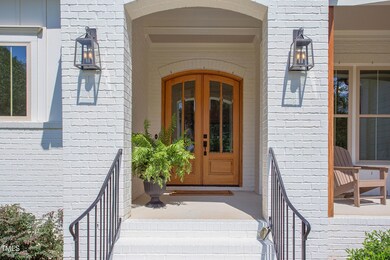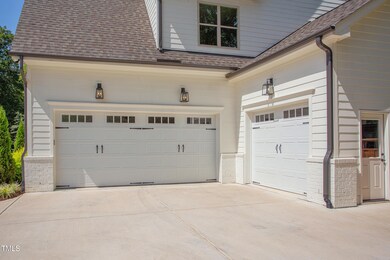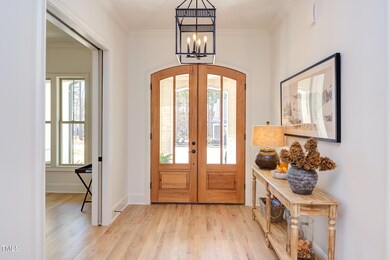
3901 Laurel Creek Ln Wake Forest, NC 27587
Estimated payment $5,802/month
Highlights
- Two Primary Bedrooms
- View of Trees or Woods
- Private Lot
- North Forest Pines Elementary School Rated A
- Open Floorplan
- Wooded Lot
About This Home
MOVE-IN READY, better than new and priced to sell! Less than (2) years young, residing in a serene (22) lot custom home community. Built to exacting specifications, this magnificent custom home sits on a private wooded cul-de-sac lot w/3 car garage. First floor luxury primary suite as well as first floor In-Law/Guest Suite. Bright open concept with 10' ceilings/8' doors and hardwoods throughout the 1st floor. The list of upgrades is literally endless beginning with the chef inspired kitchen featuring Quartz counters, custom cabinetry w/soft close/dovetail, huge center island with breakfast seating, KitchenAid S/S appliances to include (6) burner gas cooktop, custom range hood, subway tile backsplash, under cabinet lighting and huge detailed walk-in pantry. Primary suite w/hardwoods, cathedral ceiling w/custom stained beams, designer accent wall and wall of windows overlooking wooded backyard. Luxury dream bath with dual stone topped vanity, huge step-in custom tile shower and pedestal soaking tub with tile surround. Huge walk-in closet with custom shelving and hardwoods. The large open living room with 12' ceiling, custom stained beams , crafted stone surround fireplace flanked by built-ins with shelves & cabinetry. The 1st floor is rounded out with custom laundry, mud room and 12' sliders to expansive screen porch and steps down to oversized patio. The 2nd floor features (2) large additional bedrooms flanked by a custom tiled bath, bonus/game room/5th bedroom with private designer tiled bath and additional walk-in storage. Nestled in a private setting surrounded by mature trees, this home is just minutes from downtown Wake Forest. The pictures do not deceive, this Architectural Masterpiece is straight out of a magazine! Check out the 3D tour link!
Home Details
Home Type
- Single Family
Est. Annual Taxes
- $4,558
Year Built
- Built in 2023
Lot Details
- 0.73 Acre Lot
- Property fronts a private road
- Cul-De-Sac
- Private Lot
- Level Lot
- Wooded Lot
- Landscaped with Trees
- Back Yard
HOA Fees
- $152 Monthly HOA Fees
Parking
- 3 Car Attached Garage
- Inside Entrance
- Front Facing Garage
- Side Facing Garage
- Garage Door Opener
- Private Driveway
- 5 Open Parking Spaces
Home Design
- Transitional Architecture
- Brick Veneer
- Brick Foundation
- Block Foundation
- Architectural Shingle Roof
- Asphalt Roof
- Board and Batten Siding
Interior Spaces
- 3,403 Sq Ft Home
- 1-Story Property
- Open Floorplan
- Built-In Features
- Bookcases
- Crown Molding
- Beamed Ceilings
- Cathedral Ceiling
- Ceiling Fan
- Recessed Lighting
- Gas Log Fireplace
- Double Pane Windows
- Insulated Windows
- Mud Room
- Entrance Foyer
- Living Room with Fireplace
- Dining Room
- Bonus Room
- Screened Porch
- Storage
- Views of Woods
- Basement
- Crawl Space
- Carbon Monoxide Detectors
Kitchen
- Breakfast Bar
- Walk-In Pantry
- Built-In Self-Cleaning Convection Oven
- Gas Cooktop
- Range Hood
- Microwave
- Ice Maker
- Dishwasher
- Stainless Steel Appliances
- Kitchen Island
- Granite Countertops
- Quartz Countertops
Flooring
- Wood
- Carpet
- Ceramic Tile
Bedrooms and Bathrooms
- 4 Bedrooms
- Double Master Bedroom
- Walk-In Closet
- In-Law or Guest Suite
- 4 Full Bathrooms
- Primary bathroom on main floor
- Double Vanity
- Private Water Closet
- Separate Shower in Primary Bathroom
- Soaking Tub
- Bathtub with Shower
- Separate Shower
Laundry
- Laundry Room
- Laundry on main level
- Sink Near Laundry
Attic
- Attic Floors
- Unfinished Attic
Outdoor Features
- Patio
- Rain Gutters
Schools
- Tar River Elementary School
- G C Hawley Middle School
- S Granville High School
Utilities
- Cooling System Powered By Gas
- Forced Air Zoned Heating and Cooling System
- Heating System Uses Natural Gas
- Heat Pump System
- Vented Exhaust Fan
- Private Water Source
- Well
- Tankless Water Heater
- Gas Water Heater
- Septic Tank
Community Details
- Sherron Estates HOA, Phone Number (919) 578-6222
- Sherron Estates Subdivision
Listing and Financial Details
- Property held in a trust
- Assessor Parcel Number 182400415532
Matterport 3D Tour
Map
Home Values in the Area
Average Home Value in this Area
Tax History
| Year | Tax Paid | Tax Assessment Tax Assessment Total Assessment is a certain percentage of the fair market value that is determined by local assessors to be the total taxable value of land and additions on the property. | Land | Improvement |
|---|---|---|---|---|
| 2025 | $4,558 | $660,788 | $66,500 | $594,288 |
| 2024 | $4,558 | $660,788 | $66,500 | $594,288 |
| 2023 | $0 | $40,000 | $40,000 | $0 |
Property History
| Date | Event | Price | List to Sale | Price per Sq Ft | Prior Sale |
|---|---|---|---|---|---|
| 11/04/2025 11/04/25 | Pending | -- | -- | -- | |
| 09/22/2025 09/22/25 | Price Changed | $998,000 | -1.7% | $293 / Sq Ft | |
| 08/19/2025 08/19/25 | For Sale | $1,015,000 | +5.7% | $298 / Sq Ft | |
| 12/18/2023 12/18/23 | Off Market | $960,000 | -- | -- | |
| 12/01/2023 12/01/23 | Sold | $960,000 | -1.0% | $291 / Sq Ft | View Prior Sale |
| 10/02/2023 10/02/23 | Pending | -- | -- | -- | |
| 08/17/2023 08/17/23 | Price Changed | $970,000 | +1.0% | $294 / Sq Ft | |
| 08/16/2023 08/16/23 | For Sale | $960,000 | -- | $291 / Sq Ft |
Purchase History
| Date | Type | Sale Price | Title Company |
|---|---|---|---|
| Quit Claim Deed | -- | None Listed On Document | |
| Warranty Deed | $960,000 | None Listed On Document | |
| Warranty Deed | $960,000 | None Listed On Document |
About the Listing Agent

I have been a full time Real Estate Broker in the Triangle Area for over 18 years. It is my passion and therefore I am a great study of all of the tools available and utilize them to best serve my clients. I have an extensive background in home construction, remodeling and home valuation. Whether, buying, selling, or building, we provide a "one stop", start to finish real estate service that is solely customer driven and customized to the individual client's needs I consistently finish in the
Dave's Other Listings
Source: Doorify MLS
MLS Number: 10116659
APN: 182400415532
- 9008 Pageland Ct
- 2301 Sterling Crest Dr
- 9004 Patmos Way
- 2005 Delphi Way
- 509 Belmont Cir
- BRANFORD Plan at Bristol Run
- SEBASTIAN Plan at Bristol Run
- ELMSDALE Plan at Bristol Run
- BALLENTINE Plan at Bristol Run
- KAYLEEN Plan at Bristol Run
- CHANLEY Plan at Bristol Run
- PARKETTE Plan at Bristol Run
- CHAMPLAIN Plan at Bristol Run
- KENDALL Plan at Bristol Run
- BUCHANAN Plan at Bristol Run
- DRESDEN Plan at Bristol Run
- MARABELLE Plan at Bristol Run
- 1 Millie Way
- 3000 Vidal Ct
- 12708 Shephards Landing Dr

