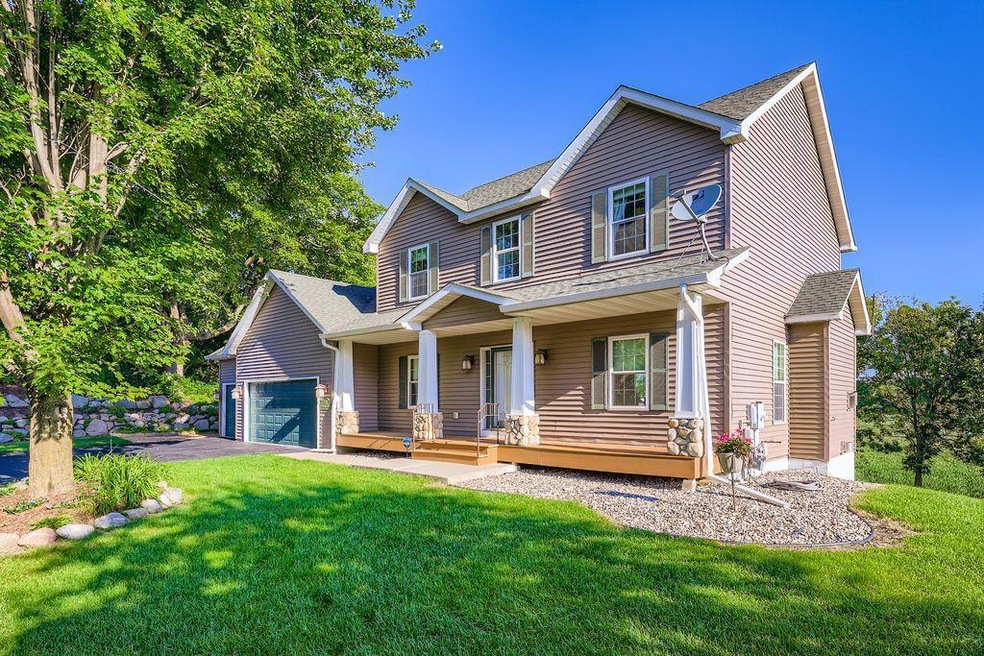
3901 Marshland Ct Saint Bonifacius, MN 55375
Estimated payment $3,610/month
Highlights
- Multiple Garages
- Deck
- No HOA
- Bayview Elementary School Rated A-
- Family Room with Fireplace
- Hobby Room
About This Home
Discover the perfect family retreat in the heart of St. Bonifacius! Nestled at the end of a quiet cul-de-sac, this stunning home offers expansive living spaces and breathtaking views. Inside you will find a beautifully maintained home that offers a spacious and versatile layout with 3 bedrooms upstairs. Two bedrooms share a full bathroom and the third is a luxurious master suite featuring a massive bathroom with a jetted tub, oversized walk-in closet, and ample natural light. The main level boasts an inviting eat-in kitchen, formal dining room, laundry, powder room, and a generous living room with a gas fireplace and scenic views. The walk-out lower level is perfect for relaxing or entertaining in a large family room with gas fireplace, full bathroom, abundant storage, room for a 4th bedroom, and a thoughtfully designed custom craft room. Step outside to enjoy extensive landscaping, an impressive extra garage/workshop space, and breathtaking private wetland views. This property combines comfort, creativity, and nature - all in one unique and inviting setting!
Listing Agent
Keller Williams Premier Realty Lake Minnetonka Listed on: 05/28/2025

Home Details
Home Type
- Single Family
Est. Annual Taxes
- $5,876
Year Built
- Built in 2002
Lot Details
- 0.76 Acre Lot
- Cul-De-Sac
- Property has an invisible fence for dogs
Parking
- 4 Car Attached Garage
- Multiple Garages
- Heated Garage
- Insulated Garage
- Garage Door Opener
Interior Spaces
- 2-Story Property
- Family Room with Fireplace
- 2 Fireplaces
- Living Room with Fireplace
- Hobby Room
Kitchen
- Double Oven
- Cooktop
- Microwave
- Dishwasher
- Wine Cooler
- Disposal
- The kitchen features windows
Bedrooms and Bathrooms
- 3 Bedrooms
Laundry
- Laundry Room
- Dryer
- Washer
Basement
- Walk-Out Basement
- Sump Pump
- Drain
Additional Features
- Deck
- Forced Air Heating and Cooling System
Community Details
- No Home Owners Association
- Wildwood Meadows Subdivision
Listing and Financial Details
- Assessor Parcel Number 3011724430015
Map
Home Values in the Area
Average Home Value in this Area
Tax History
| Year | Tax Paid | Tax Assessment Tax Assessment Total Assessment is a certain percentage of the fair market value that is determined by local assessors to be the total taxable value of land and additions on the property. | Land | Improvement |
|---|---|---|---|---|
| 2023 | $5,877 | $526,200 | $93,600 | $432,600 |
| 2022 | $4,740 | $505,000 | $94,000 | $411,000 |
| 2021 | $4,656 | $371,000 | $20,000 | $351,000 |
| 2020 | $4,397 | $366,000 | $25,000 | $341,000 |
| 2019 | $4,221 | $355,000 | $25,000 | $330,000 |
| 2018 | $4,041 | $326,000 | $25,000 | $301,000 |
| 2017 | $3,665 | $303,000 | $23,000 | $280,000 |
| 2016 | $3,720 | $296,000 | $25,000 | $271,000 |
| 2015 | $3,852 | $296,000 | $25,000 | $271,000 |
| 2014 | -- | $273,000 | $24,000 | $249,000 |
Property History
| Date | Event | Price | Change | Sq Ft Price |
|---|---|---|---|---|
| 08/08/2025 08/08/25 | Price Changed | $577,000 | -1.7% | $181 / Sq Ft |
| 07/21/2025 07/21/25 | Price Changed | $587,000 | -1.3% | $185 / Sq Ft |
| 06/29/2025 06/29/25 | For Sale | $595,000 | 0.0% | $187 / Sq Ft |
| 06/13/2025 06/13/25 | Off Market | $595,000 | -- | -- |
| 05/31/2025 05/31/25 | For Sale | $595,000 | -- | $187 / Sq Ft |
Purchase History
| Date | Type | Sale Price | Title Company |
|---|---|---|---|
| Warranty Deed | $330,685 | -- | |
| Warranty Deed | $87,000 | -- |
Mortgage History
| Date | Status | Loan Amount | Loan Type |
|---|---|---|---|
| Open | $150,000 | Credit Line Revolving | |
| Closed | $230,500 | New Conventional | |
| Closed | $224,891 | New Conventional |
Similar Homes in Saint Bonifacius, MN
Source: NorthstarMLS
MLS Number: 6721418
APN: 30-117-24-43-0015
- 9216 Hunters Ct
- 9125 Minnesota 7
- 3818 Meadowview Way
- 3819 Meadowview Way
- 9333 Glacier Rd
- 9475 Gander Ln
- 4157 Main St
- 4163 Main St
- 4171 Main St
- 3958 Landings Dr
- 8703 Glasgow Ln
- 8616 Park Ave
- 8890 Partridge Rd
- 8885 Partridge Rd
- 8933 Partridge Rd Unit 23
- 4584 Merganser Dr
- 9221 Maas Dr
- 9269 Maas Dr
- 8331 Route 7
- 2565 Highland Rd
- 4072 Tower St
- 4701 Kings Point Rd
- 32 E Lake St
- 217 E 2nd St
- 233 S Olive St
- 2629 Commerce Blvd
- 326 W 5th St
- 2479-2501 Commerce Blvd
- 2360 Commerce Blvd
- 800 Meadow Lake Place
- 5600 Grandview Blvd
- 601 Industrial Blvd W
- 512 Green Ave SE
- 930 Aspen Cir
- 5440 3 Points Blvd Unit 526
- 5420 Three Points Blvd Unit 213
- 4837 Brunswick Rd Unit 2
- 603 Tiffany Ln
- 5013 Shoreline Dr
- 5000-5028 Shoreline Dr






