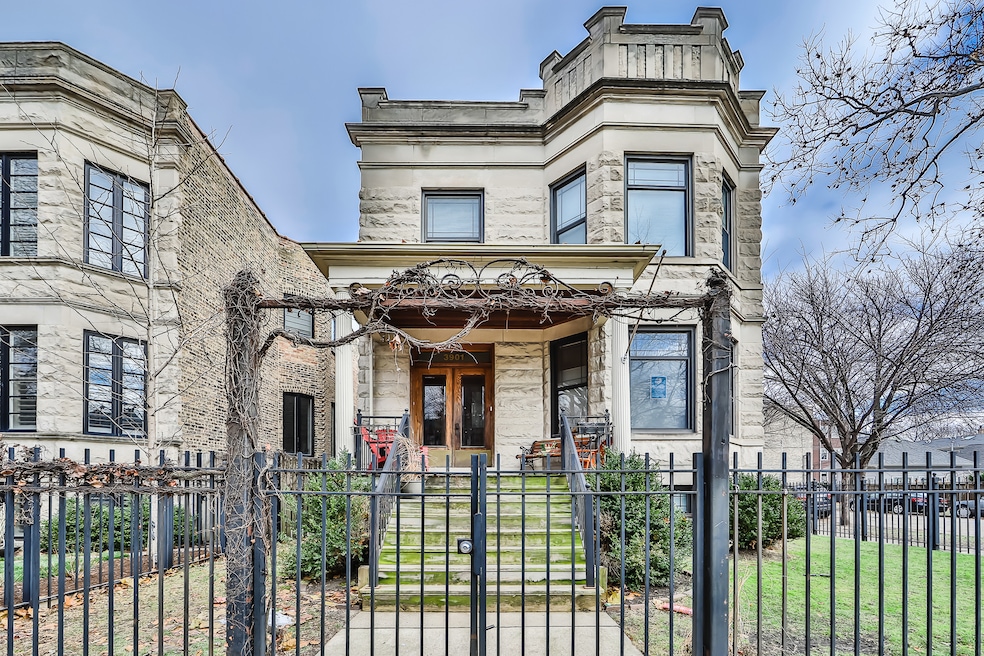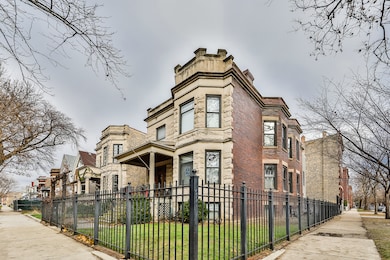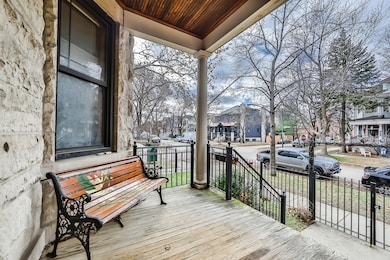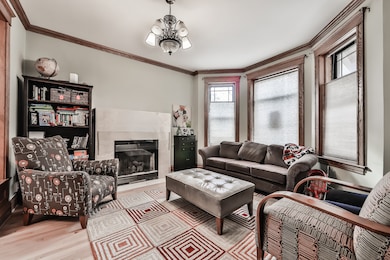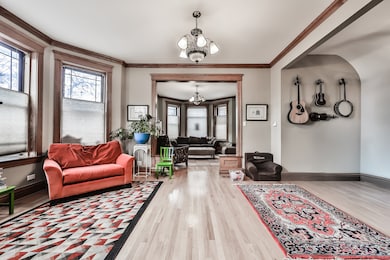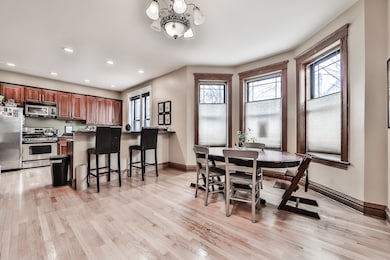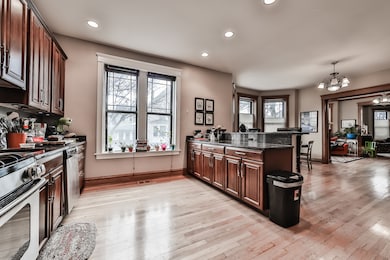3901 N Hamilton Ave Unit 1 Chicago, IL 60618
Saint Bens Neighborhood
4
Beds
2
Baths
3,000
Sq Ft
--
Built
Highlights
- Wood Flooring
- End Unit
- Den
- Bell Elementary School Rated A-
- Mud Room
- Formal Dining Room
About This Home
Available now, this spacious 4-bed, 2-bath duplex down in the vibrant Bell & St. Ben's neighborhood offers a large formal living and dining room, an oversized open-concept kitchen, and a cozy family room. The main level also includes a den/office, while the lower level features four generously-sized bedrooms, plenty of storage, and a large laundry room. Enjoy the added convenience of a fenced-in yard and one exterior parking spot. Located near Trader Joe's, local shops, dining, and the Brown Line. Sorry, no smoking, and pets considered on a case-by-case basis. (Photos from a previous tenant.)
Townhouse Details
Home Type
- Townhome
Year Renovated
- 2013
Lot Details
- End Unit
Home Design
- Half Duplex
- Entry on the 1st floor
- Brick Exterior Construction
Interior Spaces
- 3,000 Sq Ft Home
- 2-Story Property
- Mud Room
- Entrance Foyer
- Family Room with Fireplace
- Living Room
- Formal Dining Room
- Den
- Storage Room
- Wood Flooring
Kitchen
- Range
- Microwave
- Freezer
- Dishwasher
Bedrooms and Bathrooms
- 4 Bedrooms
- 4 Potential Bedrooms
- 2 Full Bathrooms
Laundry
- Laundry Room
- Dryer
- Washer
Basement
- Basement Fills Entire Space Under The House
- Finished Basement Bathroom
Parking
- 1 Parking Space
- Driveway
- Parking Included in Price
- Assigned Parking
Schools
- Bell Elementary School
- Lake View High School
Utilities
- Forced Air Heating and Cooling System
- Heating System Uses Natural Gas
Listing and Financial Details
- Security Deposit $5,200
- Property Available on 9/19/25
- Rent includes water, parking, scavenger, exterior maintenance, lawn care, snow removal
Community Details
Overview
- 2 Units
Pet Policy
- Pets up to 99 lbs
- Limit on the number of pets
- Pet Size Limit
- Pet Deposit Required
- Dogs Allowed
Map
Source: Midwest Real Estate Data (MRED)
MLS Number: 12492386
APN: 14-19-105-019-0000
Nearby Homes
- 3901 N Hamilton Ave
- 2140 W Irving Park Rd
- 3846 N Bell Ave
- 3920 N Bell Ave
- 2030 W Irving Park Rd Unit 1
- 1958 W Byron St Unit 5
- 4020 N Damen Ave Unit 404
- 2316 W Byron St Unit 2
- 3733 N Damen Ave Unit 1
- 1906 W Byron St Unit 2W
- 4118 N Lincoln Ave Unit 202
- 3723 N Oakley Ave
- 3656 N Damen Ave Unit 1
- 3754 N Claremont Ave
- 4003 N Wolcott Ave Unit F
- 4147 N Lincoln Ave Unit 3
- 2335 W Belle Plaine Ave Unit 207
- 2335 W Belle Plaine Ave Unit 211
- 2335 W Belle Plaine Ave Unit 205
- 1828 W Larchmont Ave
- 2117 W Irving Park Rd Unit 3R
- 2117 W Irving Park Rd Unit 2R
- 3905 N Seeley Ave Unit 1
- 2131 W Grace St Unit 2
- 3720 N Hoyne Ave Unit 2
- 3759 N Damen Ave
- 3704 N Hoyne Ave Unit 3709-2
- 3704 N Hoyne Ave Unit 3709-2
- 1949 W Grace St Unit 2E
- 3822 N Claremont Ave
- 4128 N Lincoln Ave Unit 2R
- 4128 N Lincoln Ave Unit 2R
- 4128 N Lincoln Ave
- 2305 W Waveland Ave Unit 1E
- 3752 W Roscoe St Unit 2
- 2142 W Addison St Unit 3B
- 1925 W Warner Ave Unit CH1
- 1925 W Warner Ave Unit CH2
- 2034 W Berteau Ave Unit ID1229889P
- 1830 W Cuyler Ave Unit 1
