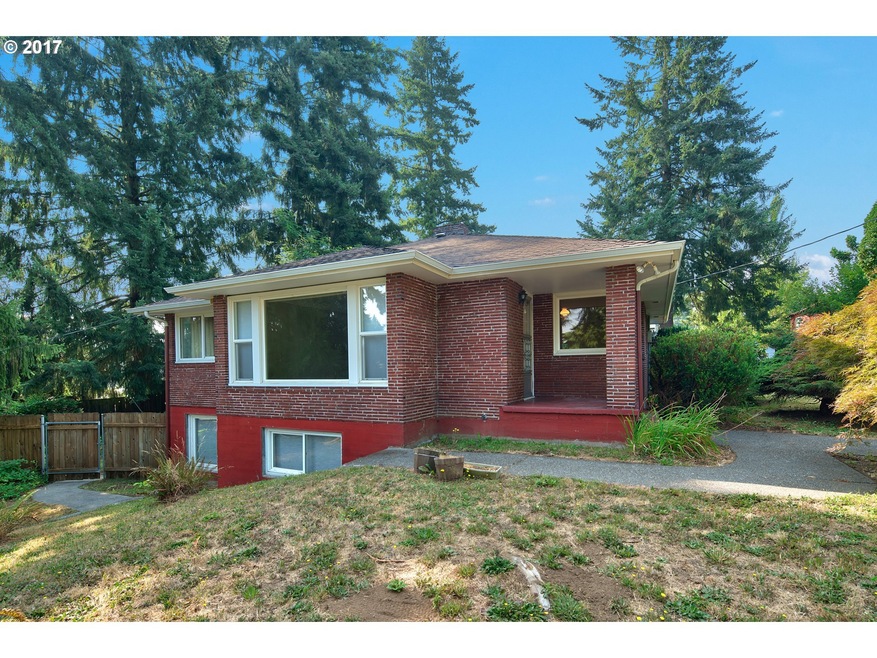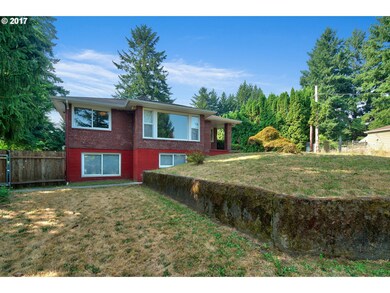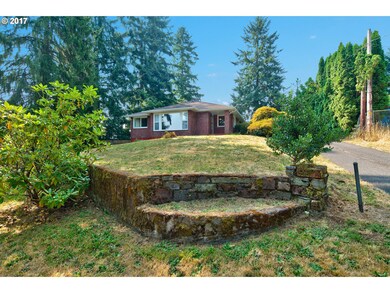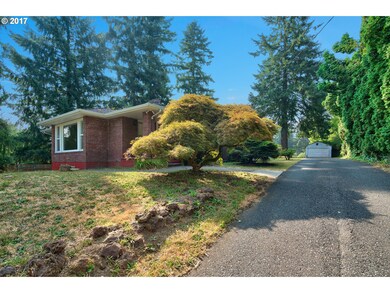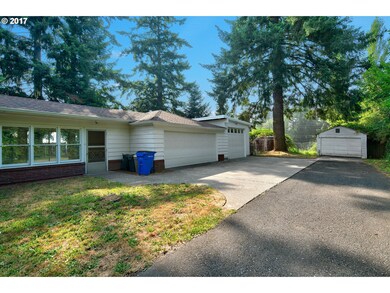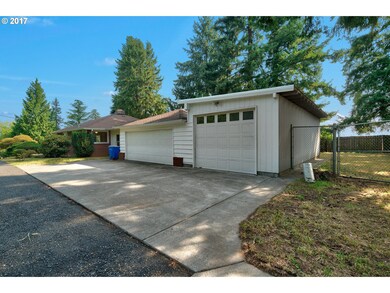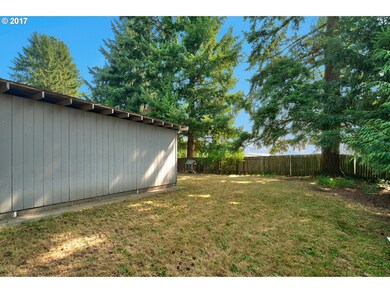
$529,000
- 3 Beds
- 2.5 Baths
- 1,707 Sq Ft
- 5212 NE 28th Ct
- Vancouver, WA
Gorgeous, Move-In Ready Contemporary Home on Corner Lot! This beautifully remodeled home offers great curb appeal with a large covered front porch that spans the entire length of the house. Step inside to stunning flooring throughout the main level and an open-concept layout perfect for entertaining. The spacious living room flows seamlessly into the dining area with sliding doors that lead to
Nick Shivers Keller Williams Realty Portland Central
