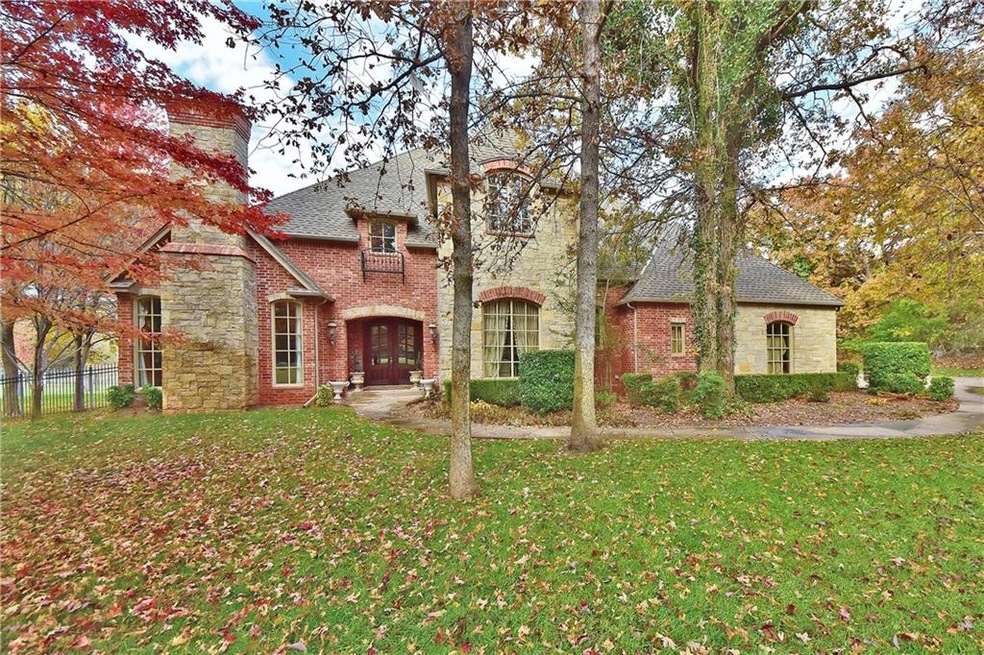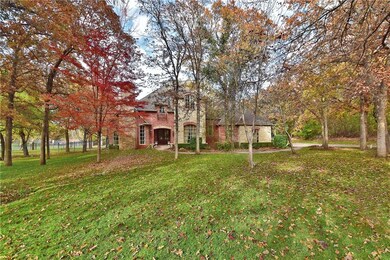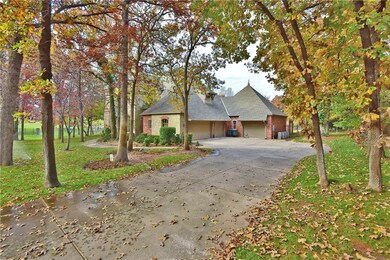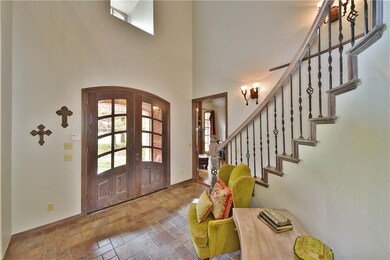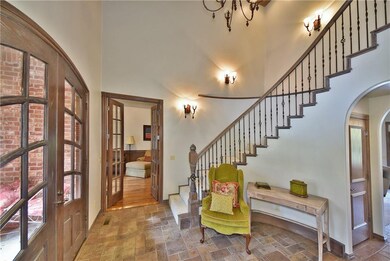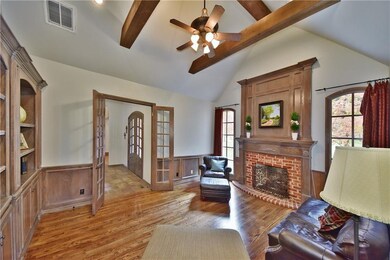
3901 Red Deer Crossing Edmond, OK 73034
Town Square NeighborhoodEstimated Value: $904,000 - $1,053,000
Highlights
- Concrete Pool
- 1.27 Acre Lot
- Wood Flooring
- Northern Hills Elementary School Rated A
- Traditional Architecture
- Outdoor Kitchen
About This Home
As of January 2019Unbelievable backyard, pool, & hot tub! Open and spacious - this house is perfect for family living and entertaining. Downstairs has a large family room with fireplace, kitchen, dining room, study with fireplace and free standing 10x5 safe room behind bookcase, laundry room, and master bedroom with an additional adjoining study. (This room could also be used as a nursery or sitting room) Upstairs is a large game room with built ins and a wet bar plus 3 bedrooms - two bedrooms share a jack and jill bath, the other bedroom has its own bathroom. Loads of amenities - granite counter tops, custom glazed woodwork, cathedral ceilings with wood beams in family room and study, wet bar in upstairs game room, and gorgeous built ins! The backyard not only has a gorgeous pool and hot tub but also has beautiful outdoor living area. Outdoor living area has a fireplace, granite breakfast bar, tv, ceiling fan, gas grill, burner, and mini-fridge. Backyard also has an invisible fence and dog pen!
Home Details
Home Type
- Single Family
Est. Annual Taxes
- $7,617
Year Built
- Built in 2000
Lot Details
- 1.27 Acre Lot
- Wrought Iron Fence
- Interior Lot
- Sprinkler System
HOA Fees
- $125 Monthly HOA Fees
Parking
- 4 Car Attached Garage
- Garage Door Opener
Home Design
- Traditional Architecture
- Brick Exterior Construction
- Slab Foundation
- Composition Roof
Interior Spaces
- 4,442 Sq Ft Home
- 2-Story Property
- Ceiling Fan
- 3 Fireplaces
- Fireplace Features Masonry
- Window Treatments
- Laundry Room
Kitchen
- Double Oven
- Electric Oven
- Built-In Range
- Microwave
- Dishwasher
- Wood Stained Kitchen Cabinets
- Disposal
Flooring
- Wood
- Carpet
- Tile
Bedrooms and Bathrooms
- 4 Bedrooms
Home Security
- Home Security System
- Fire and Smoke Detector
Pool
- Concrete Pool
- Spa
Outdoor Features
- Covered patio or porch
- Outdoor Kitchen
Schools
- Northern Hills Elementary School
- Central Middle School
- Memorial High School
Utilities
- Zoned Heating and Cooling
- Well
- Septic Tank
- Cable TV Available
Community Details
- Association fees include gated entry, greenbelt
- Mandatory home owners association
Listing and Financial Details
- Legal Lot and Block 005 / 001
Ownership History
Purchase Details
Home Financials for this Owner
Home Financials are based on the most recent Mortgage that was taken out on this home.Purchase Details
Purchase Details
Similar Homes in the area
Home Values in the Area
Average Home Value in this Area
Purchase History
| Date | Buyer | Sale Price | Title Company |
|---|---|---|---|
| Sieck Joshua | $600,000 | Chicago Title Oklahoma Co | |
| Hurst Stephen T | -- | None Available | |
| Kelli M Hurst Revocable Trust | $645,000 | Lawyers Title Of Ok City Inc |
Mortgage History
| Date | Status | Borrower | Loan Amount |
|---|---|---|---|
| Open | Sieck Joshua | $320,000 | |
| Closed | Sieck Joshua | $330,700 |
Property History
| Date | Event | Price | Change | Sq Ft Price |
|---|---|---|---|---|
| 01/30/2019 01/30/19 | Sold | $600,000 | -7.7% | $135 / Sq Ft |
| 01/09/2019 01/09/19 | Pending | -- | -- | -- |
| 01/02/2019 01/02/19 | For Sale | $649,900 | -- | $146 / Sq Ft |
Tax History Compared to Growth
Tax History
| Year | Tax Paid | Tax Assessment Tax Assessment Total Assessment is a certain percentage of the fair market value that is determined by local assessors to be the total taxable value of land and additions on the property. | Land | Improvement |
|---|---|---|---|---|
| 2024 | $7,617 | $76,721 | $11,642 | $65,079 |
| 2023 | $7,617 | $73,067 | $9,271 | $63,796 |
| 2022 | $7,282 | $69,588 | $10,326 | $59,262 |
| 2021 | $6,903 | $66,275 | $11,221 | $55,054 |
| 2020 | $6,986 | $66,275 | $11,221 | $55,054 |
| 2019 | $7,427 | $70,125 | $7,417 | $62,708 |
| 2018 | $7,472 | $70,125 | $0 | $0 |
| 2017 | $7,437 | $70,124 | $7,417 | $62,707 |
| 2016 | $7,986 | $76,457 | $7,106 | $69,351 |
| 2015 | $7,741 | $74,230 | $7,050 | $67,180 |
| 2014 | $7,503 | $72,067 | $7,152 | $64,915 |
Agents Affiliated with this Home
-
Brad Reeser

Seller's Agent in 2019
Brad Reeser
Keller Williams Central OK ED
(405) 330-2626
12 in this area
330 Total Sales
-
Krista Martin

Buyer's Agent in 2019
Krista Martin
Exit Realty Premier
(405) 401-5068
1 in this area
315 Total Sales
Map
Source: MLSOK
MLS Number: 847058
APN: 128891040
- 2408 Lazio Way
- 2224 Lazio Way
- 3432 Piedmont Way
- 2509 Piedmont Ct
- 2525 Piedmont Ct
- 2909 Cumberland Dr
- 3701 Community Cove
- 1909 Gathering Place
- 2033 Marsala Dr
- 2333 Amante Ct
- 3532 Paso Robles Terrace
- 1910 Leawood Place
- 1924 Boathouse Rd
- 3816 Union Park Place
- 1924 Plaza District Dr
- 3016 Balmoral Dr
- 2512 Covell Ln
- 1825 Boathouse Rd
- 3125 Cumberland Dr
- 3333 Capitol Hill Ln
- 3901 Red Deer Crossing
- 3801 Red Deer Crossing
- 3917 Red Deer Crossing
- 3900 Red Deer Crossing
- 3800 Red Deer Crossing
- 3808 Wolf Creek Cir
- 3916 Red Deer Crossing
- 2517 Shelburne Dr
- 3800 Wolf Creek Cir
- 3825 Shiloh Forest
- 3901 Shiloh Forest
- 2317 Shiloh Place
- 3813 Shiloh Forest
- 3700 Red Deer Crossing
- 4000 Red Deer Crossing
- 3700 Wolf Creek Cir
- 4015 Red Deer Crossing
- 2316 Shiloh Place
- 3701 Wolf Creek Cir
- 3917 Shiloh Forest
