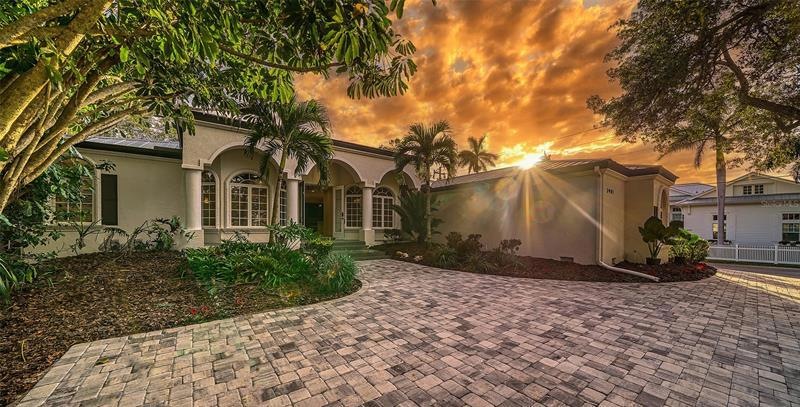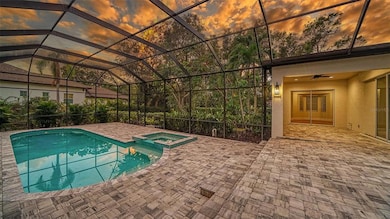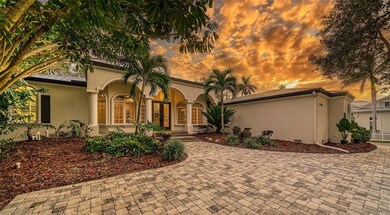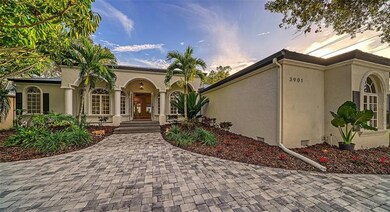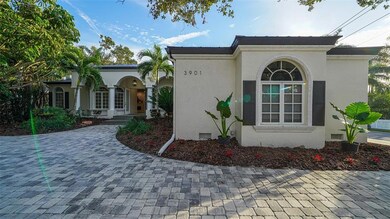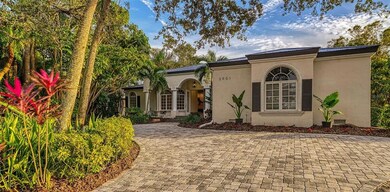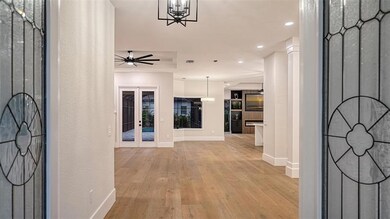
3901 Red Rock Way Sarasota, FL 34231
South Sarasota NeighborhoodEstimated Value: $3,071,383 - $3,424,000
Highlights
- Screened Pool
- Open Floorplan
- Engineered Wood Flooring
- Phillippi Shores Elementary School Rated A
- Family Room with Fireplace
- 4-minute walk to Red Rock Park
About This Home
As of December 2022"West of Trail" beauty is now freshly remodeled with a brand-new roof, yes a BRAND NEW ROOF! This 3500+ square foot home was originally built by Vision Homes in 2002 and is nestled on a private 20,000 square foot lot with lush landscaping, beautiful mature tress and a south facing backyard. New exterior paint and interior paint along with a gorgeous new interior make this home feel like it's brand new!
Highlights include new engineered wood flooring throughout and exquisite new lighting and ceiling fans. Boasting four bedrooms and a study this home has the perfect split floorplan with the primary wing on the east side of the home and the remaining three bedrooms, family room and laundry on the west side. The kitchen features new shaker style cabinets with gleaming quartz counters, marble backsplash, new GE Cafe stainless appliances and a walk in pantry. The primary suite is grand with french doors to the pool and spa, two bathrooms and large walk in closets! The study is in the front of the house with French doors and a beautiful view of the east and early morning sun. The living room has a wood burning fireplace and entrance to one of the two covered areas outside! The outside space also offers a fireplace and has been updated with new pavers, new pool surface, new pool tile and new pool equipment! The pool cage has been painted and totally rescreened! You will fall in love with the feature wall located in the family room with new electric fireplace, huge built in television and decorative wood detail! The family room sliders pocket, so entertaining is a continuous flow inside to outside enjoying multiple covered areas and complete privacy. Guest bedrooms #2 & #3 have walk in closet and share a jack and jill bath with dual sinks. Bedroom #4 is conveniently located next to a full bath and has it's own entrance in the rear of the home, making it a perfect secondary study. The Laundry room has a new washer & dryer and you will love the additional cabinetry upon entering the home from the garage. Both air conditioners are brand new and a new hot water heater has been added as well! This magical setting is unique with beautiful landscaping and nestled within a tropical paradise with total privacy. An oversized lot west of trail is rare There are three parking areas and a two car garage. This home is in one of Sarasota's most treasured neighborhoods with easy access to Siesta Key, Southside Village and Tamiami Trail. If you are looking for immediate occupancy, look no further as paradise awaits but won't last long! Call for your private tour today!
Last Agent to Sell the Property
SARASOTA TRUST REALTY COMPANY License #3300988 Listed on: 11/15/2022
Last Buyer's Agent
SARASOTA TRUST REALTY COMPANY License #3300988 Listed on: 11/15/2022
Home Details
Home Type
- Single Family
Est. Annual Taxes
- $8,157
Year Built
- Built in 2002
Lot Details
- 0.46 Acre Lot
- Lot Dimensions are 100x200
- North Facing Home
- Corner Lot
- Property is zoned RSFE
Parking
- 2 Car Attached Garage
Home Design
- Slab Foundation
- Tile Roof
- Block Exterior
- Stucco
Interior Spaces
- 3,536 Sq Ft Home
- 1-Story Property
- Open Floorplan
- High Ceiling
- Ceiling Fan
- Wood Burning Fireplace
- Electric Fireplace
- French Doors
- Sliding Doors
- Family Room with Fireplace
- Family Room Off Kitchen
- Living Room with Fireplace
- Combination Dining and Living Room
Kitchen
- Eat-In Kitchen
- Convection Oven
- Cooktop with Range Hood
- Microwave
- Dishwasher
- Solid Wood Cabinet
Flooring
- Engineered Wood
- Porcelain Tile
Bedrooms and Bathrooms
- 4 Bedrooms
- Split Bedroom Floorplan
- Walk-In Closet
- 4 Full Bathrooms
Laundry
- Dryer
- Washer
Pool
- Screened Pool
- Heated In Ground Pool
- Heated Spa
- In Ground Spa
- Gunite Pool
- Fence Around Pool
Outdoor Features
- Covered patio or porch
Schools
- Phillippi Shores Elementary School
- Brookside Middle School
- Riverview High School
Utilities
- Central Heating and Cooling System
- Electric Water Heater
- Cable TV Available
Community Details
- No Home Owners Association
- Built by Vision Homes
- Hansens Sub Community
- Hansen Subdivision
- Rental Restrictions
Listing and Financial Details
- Visit Down Payment Resource Website
- Tax Lot A
- Assessor Parcel Number 0076030010
Ownership History
Purchase Details
Home Financials for this Owner
Home Financials are based on the most recent Mortgage that was taken out on this home.Purchase Details
Home Financials for this Owner
Home Financials are based on the most recent Mortgage that was taken out on this home.Purchase Details
Home Financials for this Owner
Home Financials are based on the most recent Mortgage that was taken out on this home.Purchase Details
Similar Homes in Sarasota, FL
Home Values in the Area
Average Home Value in this Area
Purchase History
| Date | Buyer | Sale Price | Title Company |
|---|---|---|---|
| Swor Doris O | $3,200,000 | -- | |
| 3901 Red Rock Way Llc | $2,150,000 | Berlin Patten Ebling Pllc | |
| Osney Richard Dean | $229,400 | -- | |
| 1St Union Natl Bk | -- | -- |
Mortgage History
| Date | Status | Borrower | Loan Amount |
|---|---|---|---|
| Previous Owner | 3901 Red Rock Way Llc | $1,720,000 | |
| Previous Owner | Osney Richard D | $68,205 | |
| Previous Owner | Osney Richard Dean | $150,000 | |
| Previous Owner | Osney Richard Dean | $400,000 |
Property History
| Date | Event | Price | Change | Sq Ft Price |
|---|---|---|---|---|
| 12/30/2022 12/30/22 | Sold | $3,200,000 | -8.5% | $905 / Sq Ft |
| 11/16/2022 11/16/22 | Pending | -- | -- | -- |
| 11/15/2022 11/15/22 | For Sale | $3,499,000 | +62.7% | $990 / Sq Ft |
| 05/23/2022 05/23/22 | Sold | $2,150,000 | -2.3% | $609 / Sq Ft |
| 04/20/2022 04/20/22 | Pending | -- | -- | -- |
| 04/15/2022 04/15/22 | For Sale | $2,200,000 | -- | $623 / Sq Ft |
Tax History Compared to Growth
Tax History
| Year | Tax Paid | Tax Assessment Tax Assessment Total Assessment is a certain percentage of the fair market value that is determined by local assessors to be the total taxable value of land and additions on the property. | Land | Improvement |
|---|---|---|---|---|
| 2024 | $31,165 | $2,183,373 | -- | -- |
| 2023 | $31,165 | $2,119,780 | $0 | $0 |
| 2022 | $8,191 | $551,254 | $0 | $0 |
| 2021 | $8,157 | $535,198 | $0 | $0 |
| 2020 | $8,244 | $527,809 | $0 | $0 |
| 2019 | $8,218 | $515,942 | $0 | $0 |
| 2018 | $8,060 | $506,322 | $0 | $0 |
| 2017 | $7,968 | $495,908 | $0 | $0 |
| 2016 | $7,950 | $914,600 | $516,200 | $398,400 |
| 2015 | $8,064 | $879,100 | $498,800 | $380,300 |
| 2014 | $8,055 | $471,433 | $0 | $0 |
Agents Affiliated with this Home
-
Karen Greco

Seller's Agent in 2022
Karen Greco
GRECO REAL ESTATE
(941) 504-6927
13 in this area
111 Total Sales
-
Renee Preininger

Seller's Agent in 2022
Renee Preininger
SARASOTA TRUST REALTY COMPANY
(941) 400-4235
6 in this area
249 Total Sales
Map
Source: Stellar MLS
MLS Number: A4552568
APN: 0076-03-0010
- 3930 Red Rock Way
- 1401 Crocker St
- 4013 Red Rock Ln
- 3705 Tangier Terrace
- 3716 Camino Real
- 1559 Bay Rd
- 3631 San Remo Terrace
- 1389 Tangier Way
- 1746 Stapleton St
- 3638 San Remo Terrace
- 3530 Flores Ave
- 3621 San Remo Terrace
- 1775 Stapleton St
- 1502 Siesta Dr
- 3576 San Remo Terrace
- 1647 Siesta Dr
- 3745 Almeria Ave Unit 7S
- 3544 San Remo Terrace
- 1575 Eastbrook Dr
- 1300 Tangier Way
- 3901 Red Rock Way
- 1220 Bay Rd
- 3921 Red Rock Way
- 3900 Red Rock Way
- 3851 Tangier Terrace
- 3918 Red Rock Ln
- 3904 Red Rock Ln
- 3944 Red Rock Ln
- 3953 Red Rock Way
- 1490 Tangier Way
- 3850 Flores Ave
- 3961 Red Rock Way
- 3839 Tangier Terrace
- 3850 Tangier Terrace
- 1535 Tangier Way
- 3910 Red Rock Way
- 3940 Red Rock Way
- 3960 Red Rock Ln
- 3905 Red Rock Ln
- 3838 Flores Ave
