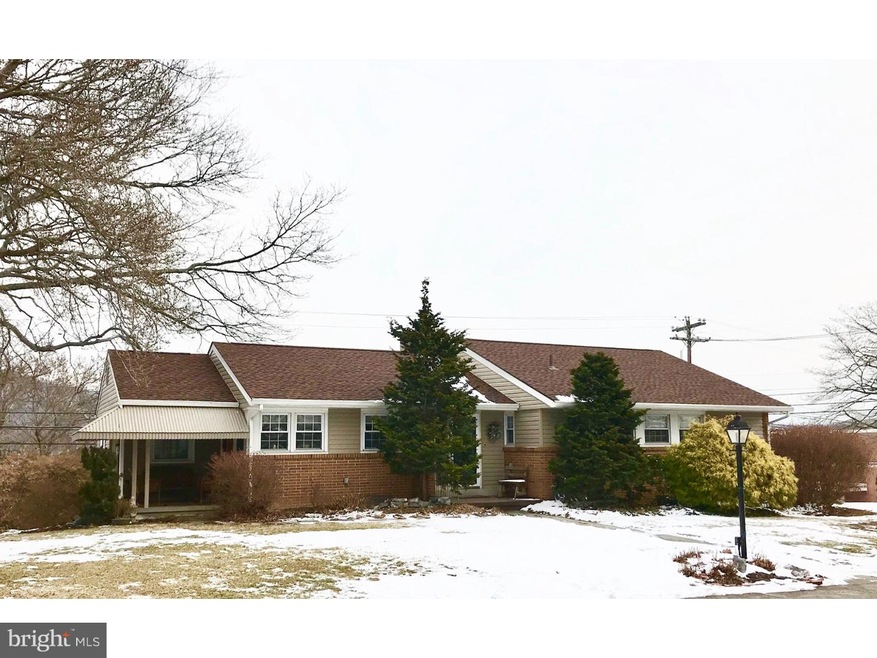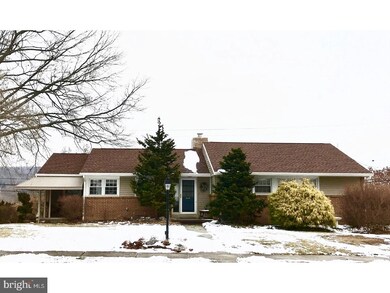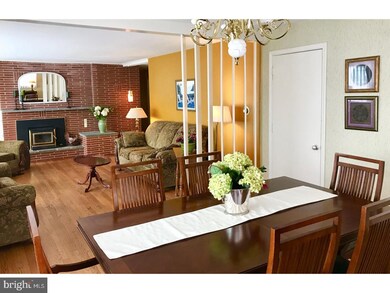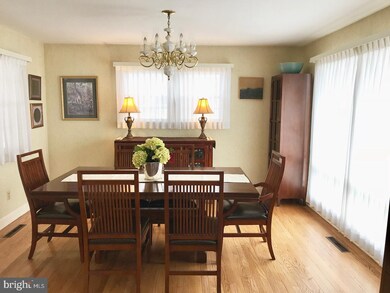
3901 Reiff Place Reading, PA 19606
Highlights
- Traditional Architecture
- Wood Flooring
- No HOA
- Exeter Township Senior High School Rated A-
- Attic
- 2 Car Attached Garage
About This Home
As of November 2022Classic custom built 1958 Mid Century with great original details plus updated kitchen, mechanicals, new roof, central A/C, and neutral decor. Main floor features hardwood floors. Spacious Living Rm has plenty of light, working fireplace and built in storage. Adjoining dining room is perfect for entertaining. The updated eat-in kitchen features gas cooktop, double wall ovens and granite counters. Also on the main level are 3 BR's all with hardwood plus two full baths including one off the master BR. There is also a walk-up attic. The walk out LL features a spacious room perfect for media room, gym, or family room. There is also a laundry room, half bath, and access to the oversized two car garage. This home has been well maintained and is move in ready!
Last Buyer's Agent
JUSTIN LUCKENBAUGH
Infinity Real Estate
Home Details
Home Type
- Single Family
Year Built
- Built in 1958
Lot Details
- 0.3 Acre Lot
- Property is in good condition
Parking
- 2 Car Attached Garage
- 2 Open Parking Spaces
- Oversized Parking
- Garage Door Opener
Home Design
- Traditional Architecture
- Brick Exterior Construction
- Vinyl Siding
Interior Spaces
- 1,418 Sq Ft Home
- Property has 1 Level
- Brick Fireplace
- Family Room
- Living Room
- Dining Room
- Basement Fills Entire Space Under The House
- Attic
Kitchen
- Eat-In Kitchen
- Built-In Oven
Flooring
- Wood
- Wall to Wall Carpet
Bedrooms and Bathrooms
- 3 Bedrooms
- En-Suite Primary Bedroom
- En-Suite Bathroom
- 2.5 Bathrooms
Laundry
- Laundry Room
- Laundry on lower level
Outdoor Features
- Patio
Schools
- Exeter Township Senior High School
Utilities
- Forced Air Heating and Cooling System
- Heating System Uses Gas
- Natural Gas Water Heater
Community Details
- No Home Owners Association
- Reiffton Subdivision
Listing and Financial Details
- Tax Lot 7937
- Assessor Parcel Number 43-5326-14-43-7937
Ownership History
Purchase Details
Home Financials for this Owner
Home Financials are based on the most recent Mortgage that was taken out on this home.Purchase Details
Home Financials for this Owner
Home Financials are based on the most recent Mortgage that was taken out on this home.Purchase Details
Home Financials for this Owner
Home Financials are based on the most recent Mortgage that was taken out on this home.Purchase Details
Home Financials for this Owner
Home Financials are based on the most recent Mortgage that was taken out on this home.Purchase Details
Home Financials for this Owner
Home Financials are based on the most recent Mortgage that was taken out on this home.Similar Homes in Reading, PA
Home Values in the Area
Average Home Value in this Area
Purchase History
| Date | Type | Sale Price | Title Company |
|---|---|---|---|
| Deed | $298,500 | -- | |
| Quit Claim Deed | -- | Vantage Point Title | |
| Interfamily Deed Transfer | -- | Wfg Lenders Services Resware | |
| Deed | $200,000 | -- | |
| Deed | $220,000 | Fidelity National Title Insu |
Mortgage History
| Date | Status | Loan Amount | Loan Type |
|---|---|---|---|
| Previous Owner | $225,000 | VA | |
| Previous Owner | $0 | VA | |
| Previous Owner | $200,710 | VA | |
| Previous Owner | $200,000 | VA | |
| Previous Owner | $90,581 | New Conventional | |
| Previous Owner | $40,000 | Unknown | |
| Previous Owner | $102,418 | Fannie Mae Freddie Mac | |
| Previous Owner | $200,000 | Credit Line Revolving |
Property History
| Date | Event | Price | Change | Sq Ft Price |
|---|---|---|---|---|
| 11/28/2022 11/28/22 | Sold | $298,500 | 0.0% | $140 / Sq Ft |
| 10/24/2022 10/24/22 | Pending | -- | -- | -- |
| 10/24/2022 10/24/22 | Off Market | $298,500 | -- | -- |
| 10/20/2022 10/20/22 | For Sale | $300,000 | +50.0% | $141 / Sq Ft |
| 04/10/2018 04/10/18 | Sold | $200,000 | +0.5% | $141 / Sq Ft |
| 02/24/2018 02/24/18 | Pending | -- | -- | -- |
| 02/06/2018 02/06/18 | For Sale | $199,000 | -- | $140 / Sq Ft |
Tax History Compared to Growth
Tax History
| Year | Tax Paid | Tax Assessment Tax Assessment Total Assessment is a certain percentage of the fair market value that is determined by local assessors to be the total taxable value of land and additions on the property. | Land | Improvement |
|---|---|---|---|---|
| 2025 | $1,770 | $129,200 | $36,000 | $93,200 |
| 2024 | $6,136 | $129,200 | $36,000 | $93,200 |
| 2023 | $5,935 | $129,200 | $36,000 | $93,200 |
| 2022 | $5,408 | $129,200 | $36,000 | $93,200 |
| 2021 | $5,408 | $129,200 | $36,000 | $93,200 |
| 2020 | $5,716 | $129,200 | $36,000 | $93,200 |
| 2019 | $5,652 | $129,200 | $36,000 | $93,200 |
| 2018 | $5,635 | $129,200 | $36,000 | $93,200 |
| 2017 | $5,554 | $129,200 | $36,000 | $93,200 |
| 2016 | $1,403 | $129,200 | $36,000 | $93,200 |
| 2015 | $1,403 | $129,200 | $36,000 | $93,200 |
| 2014 | $1,355 | $129,200 | $36,000 | $93,200 |
Agents Affiliated with this Home
-
Samuel Padovani

Seller's Agent in 2022
Samuel Padovani
RE/MAX of Reading
(484) 955-9599
14 in this area
238 Total Sales
-
Matt Wolf

Seller Co-Listing Agent in 2022
Matt Wolf
RE/MAX of Reading
(610) 587-3844
14 in this area
457 Total Sales
-
Jennifer Wegman Webb
J
Buyer's Agent in 2022
Jennifer Wegman Webb
Pagoda Realty
(610) 207-5631
2 in this area
29 Total Sales
-
O. Chris Miller

Seller's Agent in 2018
O. Chris Miller
RE/MAX of Reading
(610) 603-2676
1 in this area
37 Total Sales
-
J
Buyer's Agent in 2018
JUSTIN LUCKENBAUGH
Infinity Real Estate
Map
Source: Bright MLS
MLS Number: 1000120180
APN: 43-5326-14-43-7937
- 3910 Grant St
- 4014 Crestline Dr
- 5 Heather Ct
- 38 Sycamore Dr
- 3919 Penns Dr
- 8 Nancy Cir
- 62 Sycamore Dr
- 43 Estates Dr
- 4361 Sutton Cir
- 3368 Oley Turnpike Rd
- 2942 Oley Turnpike Rd
- 4152 Steeple Chase Dr
- 4180 Hunters Run Blvd
- 82 Rock Haven Ct
- 106 Christine Dr
- 49 7 Holly Dr
- 65 Emily Ct
- 16 Golfview Ln
- 0 Courtney Rea Cr Unit PABK2044812
- 3-3 Willow Way






