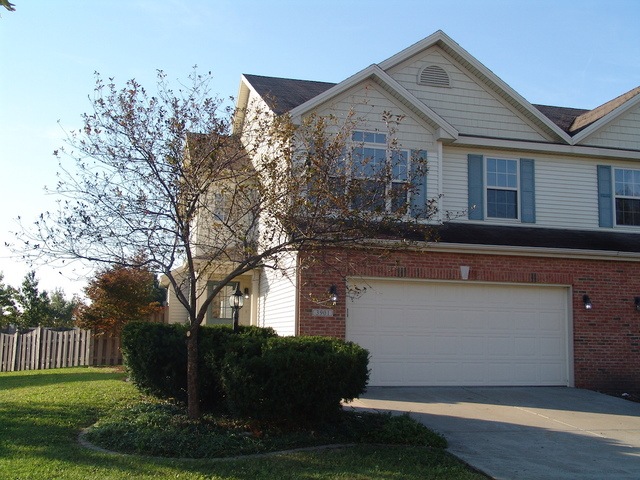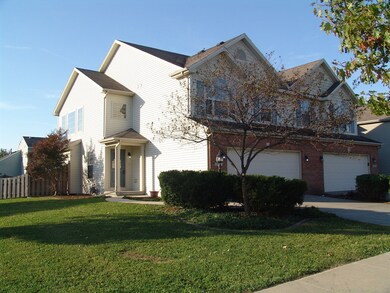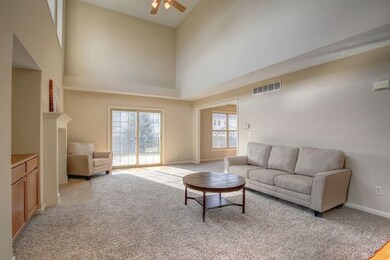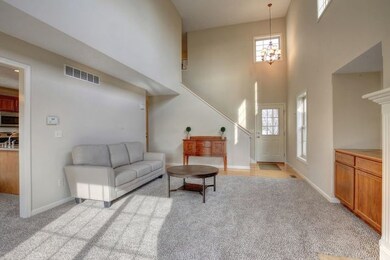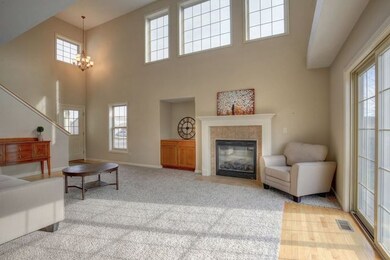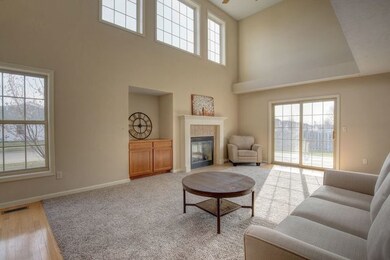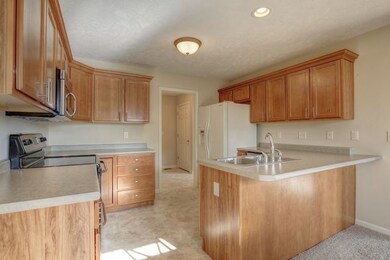
3901 Summer Sage Ct Champaign, IL 61822
Sawgrass NeighborhoodHighlights
- Vaulted Ceiling
- Attached Garage
- Storage
- Centennial High School Rated A-
- Breakfast Bar
- Central Air
About This Home
As of January 2022Did someone ask for move-in ready? This fully updated and remodeled home features soaring ceilings, a spacious open concept, cozy fireplace and picturesque windows throughout. Tons of closet space and a full, unfinished basement offer ample storage! *SPECIAL OFFER* If a finished is basement something you're looking for, the seller might be willing to finish the basement for you, let's chat about it! Outside, you'll find a large deck and great fenced in back yard. Great low-maintenance opportunity for any buyer!
Last Agent to Sell the Property
eXp Realty-Mahomet License #475124281 Listed on: 12/15/2017

Townhouse Details
Home Type
- Townhome
Est. Annual Taxes
- $5,768
Year Built
- 2004
HOA Fees
- $12 per month
Parking
- Attached Garage
- Parking Included in Price
Home Design
- Brick Exterior Construction
- Vinyl Siding
Interior Spaces
- Primary Bathroom is a Full Bathroom
- Vaulted Ceiling
- Gas Log Fireplace
- Storage
- Unfinished Basement
- Basement Fills Entire Space Under The House
Kitchen
- Breakfast Bar
- Oven or Range
- Microwave
- Dishwasher
- Disposal
Laundry
- Laundry on upper level
- Washer and Dryer Hookup
Utilities
- Central Air
- Heating Available
Community Details
- Pets Allowed
Listing and Financial Details
- Homeowner Tax Exemptions
Ownership History
Purchase Details
Home Financials for this Owner
Home Financials are based on the most recent Mortgage that was taken out on this home.Purchase Details
Home Financials for this Owner
Home Financials are based on the most recent Mortgage that was taken out on this home.Purchase Details
Home Financials for this Owner
Home Financials are based on the most recent Mortgage that was taken out on this home.Purchase Details
Home Financials for this Owner
Home Financials are based on the most recent Mortgage that was taken out on this home.Similar Homes in Champaign, IL
Home Values in the Area
Average Home Value in this Area
Purchase History
| Date | Type | Sale Price | Title Company |
|---|---|---|---|
| Warranty Deed | $220,000 | Perkins Scott E | |
| Warranty Deed | $159,000 | Attorney | |
| Warranty Deed | $180,500 | None Available | |
| Corporate Deed | $158,000 | -- |
Mortgage History
| Date | Status | Loan Amount | Loan Type |
|---|---|---|---|
| Open | $212,657 | FHA | |
| Previous Owner | $56,981 | Credit Line Revolving | |
| Previous Owner | $114,000 | New Conventional | |
| Previous Owner | $127,000 | New Conventional | |
| Previous Owner | $127,184 | New Conventional | |
| Previous Owner | $15,900 | Commercial | |
| Previous Owner | $216,000 | Commercial | |
| Previous Owner | $108,000 | Commercial | |
| Previous Owner | $126,300 | Purchase Money Mortgage |
Property History
| Date | Event | Price | Change | Sq Ft Price |
|---|---|---|---|---|
| 01/24/2022 01/24/22 | Sold | $220,000 | +10.1% | $139 / Sq Ft |
| 12/01/2021 12/01/21 | Pending | -- | -- | -- |
| 11/29/2021 11/29/21 | For Sale | $199,900 | +25.7% | $127 / Sq Ft |
| 03/19/2018 03/19/18 | Sold | $159,000 | -0.6% | $109 / Sq Ft |
| 02/16/2018 02/16/18 | Pending | -- | -- | -- |
| 12/15/2017 12/15/17 | For Sale | $159,900 | -- | $110 / Sq Ft |
Tax History Compared to Growth
Tax History
| Year | Tax Paid | Tax Assessment Tax Assessment Total Assessment is a certain percentage of the fair market value that is determined by local assessors to be the total taxable value of land and additions on the property. | Land | Improvement |
|---|---|---|---|---|
| 2024 | $5,768 | $76,820 | $8,690 | $68,130 |
| 2023 | $5,768 | $69,960 | $7,910 | $62,050 |
| 2022 | $5,383 | $64,540 | $7,300 | $57,240 |
| 2021 | $5,244 | $63,280 | $7,160 | $56,120 |
| 2020 | $5,028 | $60,840 | $6,880 | $53,960 |
| 2019 | $4,855 | $59,590 | $6,740 | $52,850 |
| 2018 | $5,278 | $58,650 | $6,630 | $52,020 |
| 2017 | $5,095 | $56,390 | $6,370 | $50,020 |
| 2016 | $4,072 | $55,230 | $6,240 | $48,990 |
| 2015 | $4,094 | $54,250 | $6,130 | $48,120 |
| 2014 | $4,059 | $54,250 | $6,130 | $48,120 |
| 2013 | $4,023 | $54,250 | $6,130 | $48,120 |
Agents Affiliated with this Home
-
Nick Taylor

Seller's Agent in 2022
Nick Taylor
Taylor Realty Associates
(217) 586-2578
10 in this area
807 Total Sales
-
Craig Buchanan

Seller Co-Listing Agent in 2022
Craig Buchanan
RE/MAX
(217) 369-8969
2 in this area
183 Total Sales
-
Lydie Maole

Buyer's Agent in 2022
Lydie Maole
RE/MAX
(217) 904-4070
8 in this area
41 Total Sales
-
Nate Evans

Seller's Agent in 2018
Nate Evans
eXp Realty-Mahomet
(217) 493-9297
11 in this area
1,762 Total Sales
-
Ashley Miller

Seller Co-Listing Agent in 2018
Ashley Miller
Pathway Realty, PLLC
(217) 552-7921
110 Total Sales
-
Ryan Dallas

Buyer's Agent in 2018
Ryan Dallas
RYAN DALLAS REAL ESTATE
(217) 493-5068
22 in this area
2,372 Total Sales
Map
Source: Midwest Real Estate Data (MRED)
MLS Number: MRD09818389
APN: 41-20-09-104-045
- 3911 Summer Sage Ct
- 3908 Summer Sage Ct
- 3938 Summer Sage Ct
- 3807 Sandstone Dr
- 3716 Balcary Bay Unit 3716
- 800 Sedgegrass Dr
- 1407 Sand Dollar Dr
- 1409 Sand Dollar Dr
- 3901 Tallgrass Dr
- 1318 Myrtle Beach Ave
- 1320 Myrtle Beach Ave
- 754 Sedgegrass Dr
- 733 Sedgegrass Dr
- 1406 Myrtle Beach Ave
- 748 Sedgegrass Dr
- 3911 Tallgrass Dr
- 1313 W Ridge Ln
- 3811 Boulder Ridge Dr
- 3905 Boulder Ridge Dr
- 3711 Boulder Ridge Dr
