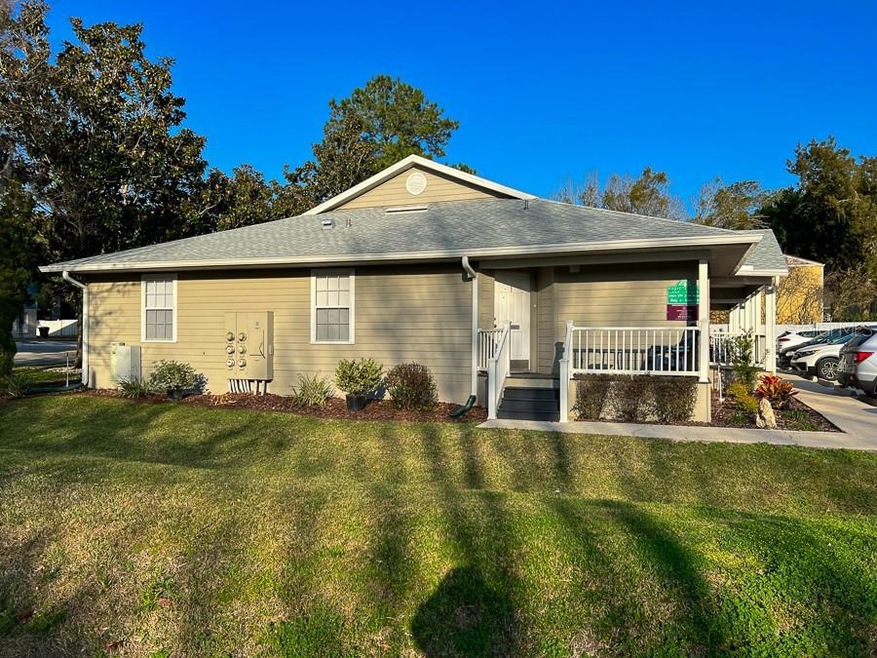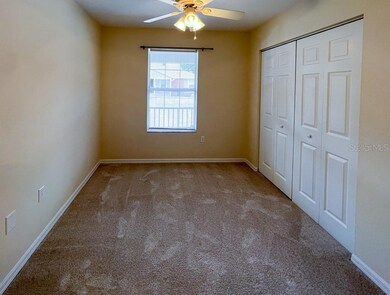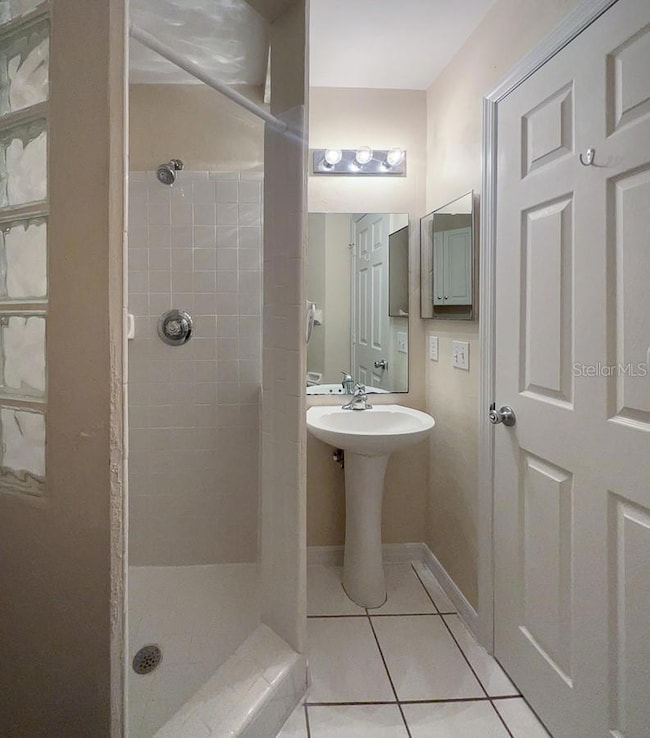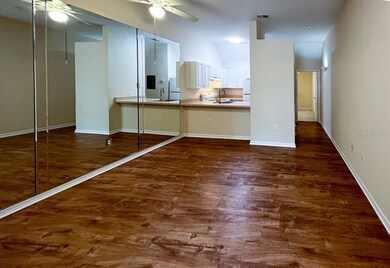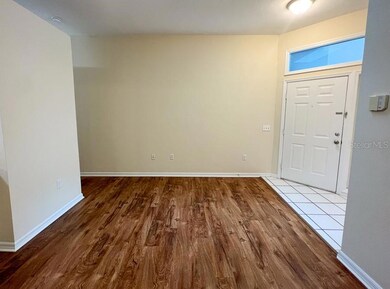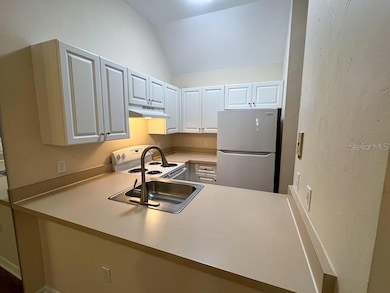3901 SW 27th St Unit 2 Gainesville, FL 32608
Highlights
- No HOA
- Front Porch
- Combination Dining and Living Room
- Eastside High School Rated A-
- Central Heating and Cooling System
- Ceiling Fan
About This Home
Located in popular Southwest Gainesville, Magnolia Manor Apartments puts students, faculty and professionals exactly where they want to be. Our complex is directly across from Lexington Crossing and behind Campus Lodge Apartments and is just minutes from the University of Florida, UF Health Hospital, the Butler Plaza shopping centers and much more.
Magnolia Manor presents quiet, exceptionally clean, well-maintained flats at exceptional rates. Each unit includes a washer/dryer, ceiling fans and 2 baths. The floor plans are well thought out with each bedroom and bath located at opposite ends of the unit for additional privacy.
Unit #2 features include 10 foot Ceilings, Washer / Dryer, Dishwasher, Refrigerator with Ice Maker, Disposal, Mirrored Wall in Living Room, Mirrored Closet Doors, Ceiling Fans, Large Walk-In Closet in Master Bedroom, Breakfast Bar, Cable and High Speed Internet Ready, Patio with Chairs & Table Provided, Alarm System available, Quality Construction.
Schedule a showing today!
*We kindly provide a 24-Hour notice to all occupied properties.*
$60.00 Application Fee per person over the age of 18
$60.00 Guarantor Fee (if Applicable)
$250.00 Leasing Fee (Due at Time of Lease Signing)
$300.00 Non-Refundable Pet Fee, Per Pet, Per Year, 45 pound weight limit (Breed Restrictions Apply!)
Listing Agent
BHHS FLORIDA REALTY - PROPERTY MANAGEMENT Brokerage Phone: 352-375-7104 License #3410715 Listed on: 03/27/2025

Property Details
Home Type
- Apartment
Year Built
- Built in 1998
Interior Spaces
- 664 Sq Ft Home
- Ceiling Fan
- Blinds
- Combination Dining and Living Room
- Fire and Smoke Detector
Kitchen
- Cooktop with Range Hood
- Freezer
- Ice Maker
- Dishwasher
- Disposal
Flooring
- Carpet
- Vinyl
Bedrooms and Bathrooms
- 2 Bedrooms
- Split Bedroom Floorplan
- 2 Full Bathrooms
Laundry
- Laundry in Kitchen
- Dryer
- Washer
Utilities
- Central Heating and Cooling System
- Thermostat
- Electric Water Heater
Additional Features
- Front Porch
- 0.29 Acre Lot
Listing and Financial Details
- Residential Lease
- Security Deposit $1,175
- Property Available on 6/9/25
- Tenant pays for carpet cleaning fee, cleaning fee
- The owner pays for grounds care, pest control, trash collection
- $60 Application Fee
- Assessor Parcel Number 07294-020-003
Community Details
Overview
- No Home Owners Association
Pet Policy
- Pets up to 50 lbs
- 2 Pets Allowed
- $300 Pet Fee
- Dogs and Cats Allowed
- Breed Restrictions
Map
Source: Stellar MLS
MLS Number: GC529401
- 3904 SW 26th Dr Unit B
- 3705 SW 27th St Unit 627
- 3934 SW 26th Dr Unit 7
- 3705 SW 27th St Unit 416
- 3705 SW 27th St Unit 621
- 3705 SW 27th St Unit 214
- 3705 SW 27th St Unit 1025
- 3705 SW 27th St Unit 628
- 3705 SW 27th St Unit 1116
- 3705 SW 27th St Unit 512
- 3705 SW 27th St Unit 715
- 3935 SW 26th Terrace Unit 3935A
- 4007 SW 26th Terrace Unit B
- 3705 SW 27th Unit 618 St Unit 618
- 3919 SW 28th Terrace
- 2847 SW 39th Ave
- 2864 SW 40th Ave
- 2911 SW 38th Place
- 2635 SW 35th Place Unit 1705
- 2635 SW 35th Place Unit 301
