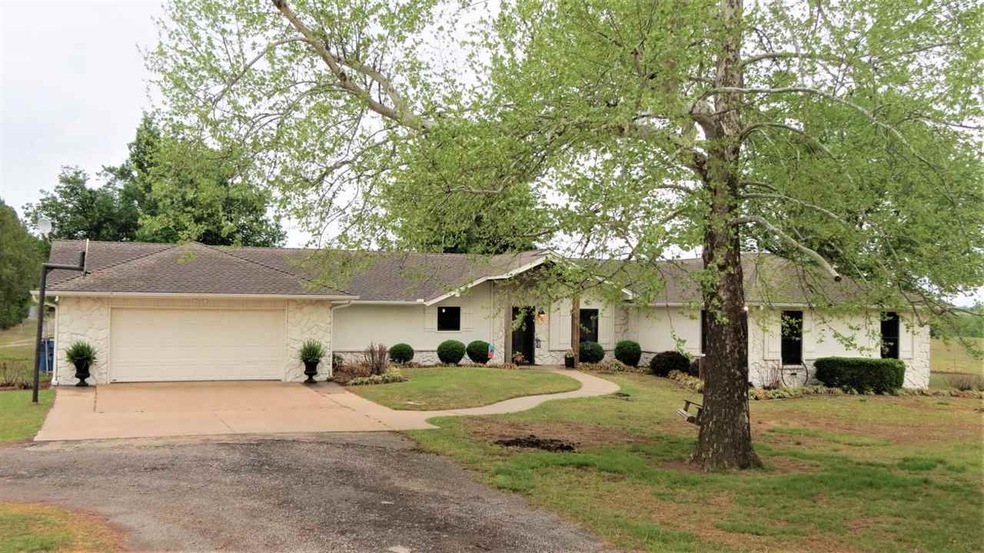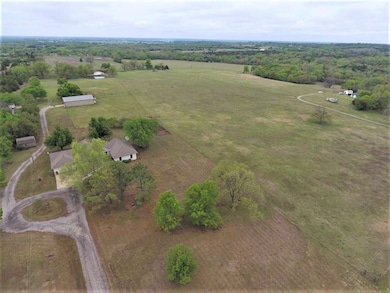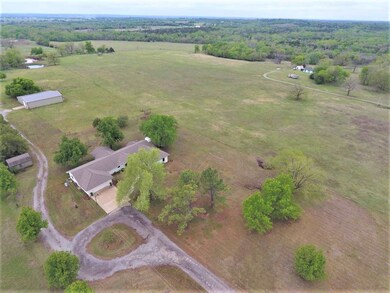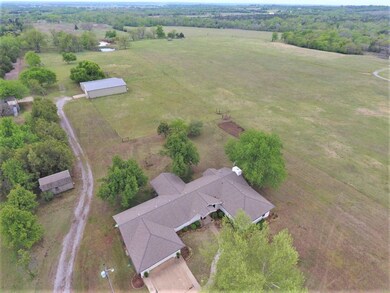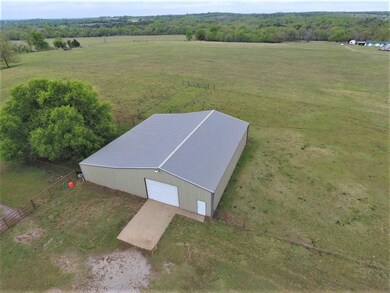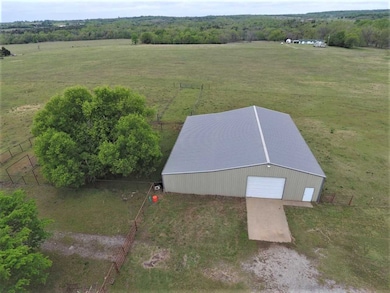
3901 W Richmond Rd Stillwater, OK 74075
Estimated payment $3,754/month
Highlights
- Fireplace
- 2 Car Attached Garage
- Home Security System
- Richmond Elementary School Rated A
- Patio
- 1-Story Property
About This Home
Very rare, 6.98 acre property in the countryside of Northwest Stillwater minutes from Oklahoma State University and everything Stillwater has to offer. Along with its incredible views, this newly remodeled ranch-style home has four bedrooms and three, full bathrooms. The large family room, two dining areas and beautiful kitchen offer plenty of space for gatherings in addition to the large patio and backyard ready for details to suit your lifestyle. Features of the home and property include: Geothermal heat and air-conditioning, two septic systems and lateral lines. All new 2018 appliances include convection microwave, 36-inch induction cooktop, convection wall oven, and 36-inch French door refrigerator with two ice makers. There is an underground cellar in garage, extra-large fireplace insert ducted to service entire home. Outdoor amenities include a 12’ x 20’ double-lofted shed, 30’ x 60’ full concrete barn with electric and 15’ x 60’ lean-to with attached corral ready for a working-cattle tub-system. This 6.98 acres comes with a pond and is mostly fenced. There are numerous mature trees on the property including some very productive pecan trees. The house and yard are over two acres. Utilities include City of Stillwater water, CREC total electric, optional trash and internet service. Sentricon termite system in place. Home wired for security system. Attic storage. The seller will install a new roof prior to closing. Antler chandelier does not remain with home.
Home Details
Home Type
- Single Family
Est. Annual Taxes
- $3,660
Year Built
- Built in 1982
Lot Details
- 6.98 Acre Lot
- Partially Fenced Property
Home Design
- Slab Foundation
- Composition Roof
- Stone Veneer
Interior Spaces
- 2,790 Sq Ft Home
- 1-Story Property
- Fireplace
- Window Treatments
- Home Security System
Kitchen
- Oven
- Cooktop
- Microwave
- Dishwasher
- Disposal
Bedrooms and Bathrooms
- 4 Bedrooms
- 3 Full Bathrooms
Parking
- 2 Car Attached Garage
- Garage Door Opener
Outdoor Features
- Patio
- Outbuilding
Utilities
- Forced Air Heating and Cooling System
- Geothermal Heating and Cooling
Map
Home Values in the Area
Average Home Value in this Area
Tax History
| Year | Tax Paid | Tax Assessment Tax Assessment Total Assessment is a certain percentage of the fair market value that is determined by local assessors to be the total taxable value of land and additions on the property. | Land | Improvement |
|---|---|---|---|---|
| 2024 | $3,681 | $37,965 | $9,280 | $28,685 |
| 2023 | $3,681 | $36,859 | $7,340 | $29,519 |
| 2022 | $3,475 | $35,786 | $7,826 | $27,960 |
| 2021 | $3,337 | $34,743 | $7,930 | $26,813 |
| 2020 | $3,187 | $33,732 | $7,141 | $26,591 |
| 2019 | $3,130 | $32,749 | $6,934 | $25,815 |
| 2018 | $2,948 | $30,940 | $5,422 | $25,518 |
| 2017 | $2,737 | $28,856 | $5,076 | $23,780 |
| 2016 | $2,783 | $28,855 | $5,076 | $23,779 |
| 2015 | $2,798 | $28,855 | $5,076 | $23,779 |
| 2014 | $2,726 | $28,042 | $5,000 | $23,042 |
Property History
| Date | Event | Price | Change | Sq Ft Price |
|---|---|---|---|---|
| 05/07/2025 05/07/25 | Pending | -- | -- | -- |
| 03/03/2025 03/03/25 | For Sale | $619,000 | -- | $222 / Sq Ft |
Purchase History
| Date | Type | Sale Price | Title Company |
|---|---|---|---|
| Interfamily Deed Transfer | -- | None Available | |
| Public Action Common In Florida Clerks Tax Deed Or Tax Deeds Or Property Sold For Taxes | $5,205 | None Available | |
| Warranty Deed | $21,000 | -- |
Mortgage History
| Date | Status | Loan Amount | Loan Type |
|---|---|---|---|
| Open | $200,000 | Credit Line Revolving | |
| Closed | $60,483 | New Conventional | |
| Closed | $100,491 | New Conventional | |
| Closed | $100,616 | New Conventional |
Similar Homes in Stillwater, OK
Source: Stillwater Board of REALTORS®
MLS Number: 131523
APN: 600004326
- 5209 N Hunters Ridge
- 1321 W Falls Dr
- 29350 Doe Run
- 4700 N Washington St
- 29201 Deer Creek Rd
- 5504 N Washington St
- 4703 N Washington St
- 11 N Washington St
- 0000 N Washington St
- 823 Ranch Ave
- 1113 W Hillcrest Ave
- 6718 N Seadog Rd
- 18400 Chisholm
- 708 W Hartwood Ave
- 18375 Chisholm
- 728 W Lakeshore Dr
- 29490 County Road 180
- 0000 W Airport Rd
- 1102 W Osage Dr
- 924 W Lakeridge Ave
