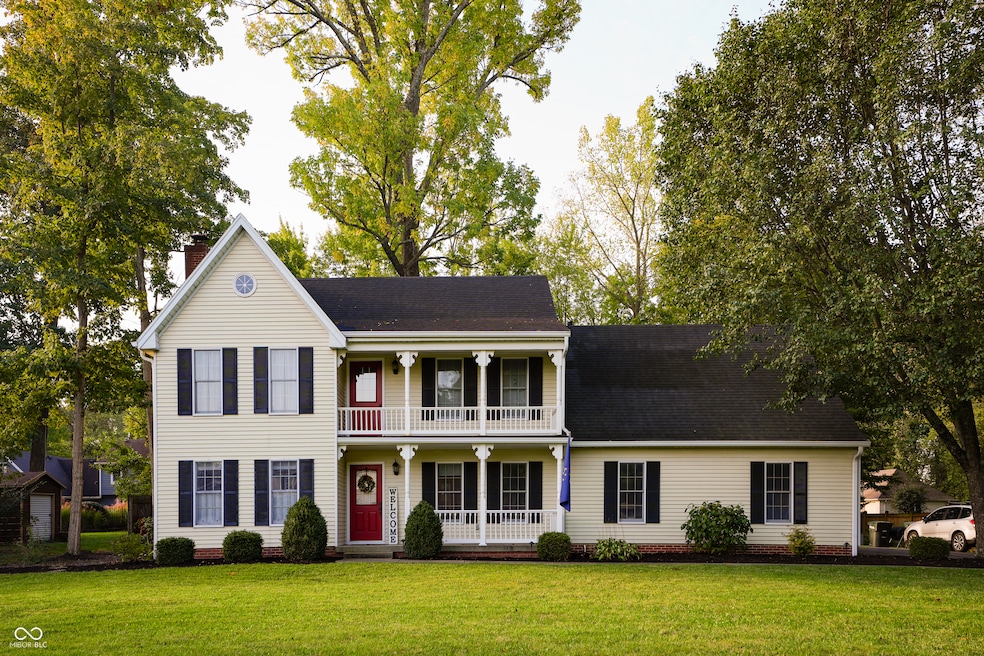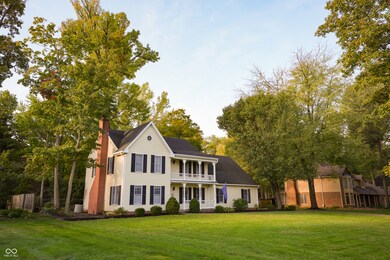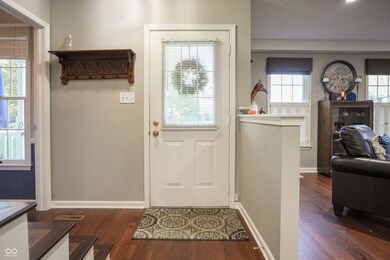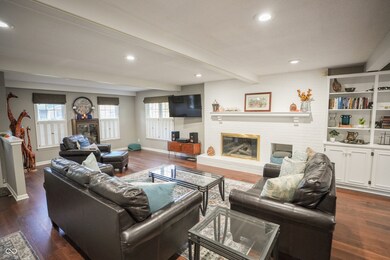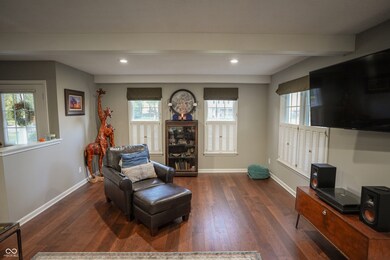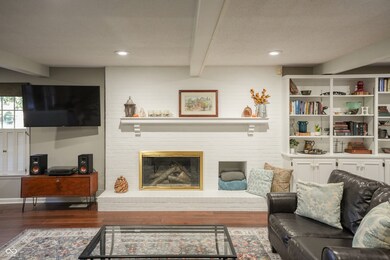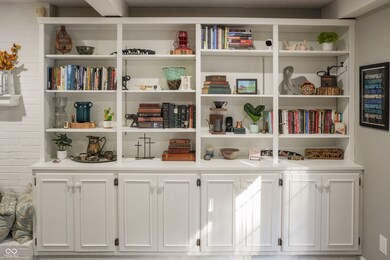
3901 W Riggin Rd Muncie, IN 47304
Highlights
- Mature Trees
- Engineered Wood Flooring
- 3 Car Attached Garage
- Traditional Architecture
- Covered patio or porch
- Built-in Bookshelves
About This Home
As of November 2024Welcome home!!! Charming Farmington home with beautiful updates. New engineered hardwoods throughout. Massive great room complete with custom built-ins and cozy fireplace. Updated kitchen with several new stainless appliances. Sunny primary suite with amazing walk-in closet. Upper level boasts amazing flex space! Main level office/den. Large wooded yard with tons of privacy and paver patio with firepit and grill station. Three car garage completes this picture perfect home. Everything you have been looking for and more. See it today!
Last Agent to Sell the Property
United Real Estate Indpls Brokerage Email: betsey.erwin@gmail.com License #RB14036823 Listed on: 10/05/2024

Home Details
Home Type
- Single Family
Est. Annual Taxes
- $2,544
Year Built
- Built in 1985 | Remodeled
Lot Details
- 0.39 Acre Lot
- Mature Trees
HOA Fees
- $3 Monthly HOA Fees
Parking
- 3 Car Attached Garage
Home Design
- Traditional Architecture
- Aluminum Siding
Interior Spaces
- 2-Story Property
- Built-in Bookshelves
- Entrance Foyer
- Great Room with Fireplace
- Combination Kitchen and Dining Room
- Engineered Wood Flooring
- Crawl Space
Kitchen
- Electric Oven
- Built-In Microwave
- Dishwasher
Bedrooms and Bathrooms
- 3 Bedrooms
- Walk-In Closet
Laundry
- Laundry on main level
- Dryer
- Washer
Outdoor Features
- Covered patio or porch
Utilities
- Forced Air Heating System
- Heating System Uses Gas
- Gas Water Heater
Community Details
- Association fees include snow removal
- Farmington Subdivision
- Property managed by Farmington Neighborhood Association
Listing and Financial Details
- Tax Lot 204
- Assessor Parcel Number 180731204005000002
- Seller Concessions Not Offered
Ownership History
Purchase Details
Home Financials for this Owner
Home Financials are based on the most recent Mortgage that was taken out on this home.Purchase Details
Home Financials for this Owner
Home Financials are based on the most recent Mortgage that was taken out on this home.Similar Homes in Muncie, IN
Home Values in the Area
Average Home Value in this Area
Purchase History
| Date | Type | Sale Price | Title Company |
|---|---|---|---|
| Warranty Deed | -- | None Listed On Document | |
| Warranty Deed | $349,900 | None Listed On Document | |
| Warranty Deed | $249,000 | None Available |
Mortgage History
| Date | Status | Loan Amount | Loan Type |
|---|---|---|---|
| Open | $279,920 | New Conventional | |
| Closed | $279,920 | New Conventional | |
| Previous Owner | $249,000 | New Conventional | |
| Previous Owner | $217,000 | Adjustable Rate Mortgage/ARM |
Property History
| Date | Event | Price | Change | Sq Ft Price |
|---|---|---|---|---|
| 11/15/2024 11/15/24 | Sold | $349,900 | -2.8% | $136 / Sq Ft |
| 10/10/2024 10/10/24 | Pending | -- | -- | -- |
| 10/05/2024 10/05/24 | For Sale | $359,900 | +44.5% | $140 / Sq Ft |
| 02/19/2021 02/19/21 | Sold | $249,000 | -4.2% | $97 / Sq Ft |
| 01/09/2021 01/09/21 | Pending | -- | -- | -- |
| 11/18/2020 11/18/20 | Price Changed | $259,900 | -1.9% | $101 / Sq Ft |
| 10/20/2020 10/20/20 | For Sale | $264,900 | -- | $103 / Sq Ft |
Tax History Compared to Growth
Tax History
| Year | Tax Paid | Tax Assessment Tax Assessment Total Assessment is a certain percentage of the fair market value that is determined by local assessors to be the total taxable value of land and additions on the property. | Land | Improvement |
|---|---|---|---|---|
| 2024 | $2,544 | $242,600 | $42,400 | $200,200 |
| 2023 | $2,544 | $242,600 | $42,400 | $200,200 |
| 2022 | $2,194 | $207,600 | $42,400 | $165,200 |
| 2021 | $1,696 | $157,800 | $34,600 | $123,200 |
| 2020 | $1,711 | $159,300 | $34,600 | $124,700 |
| 2019 | $1,711 | $159,300 | $34,600 | $124,700 |
| 2018 | $1,705 | $158,700 | $34,600 | $124,100 |
| 2017 | $1,667 | $154,900 | $31,600 | $123,300 |
| 2016 | $1,677 | $154,900 | $31,600 | $123,300 |
| 2014 | $1,534 | $148,100 | $31,600 | $116,500 |
| 2013 | -- | $140,900 | $30,100 | $110,800 |
Agents Affiliated with this Home
-
E
Seller's Agent in 2024
Elizabeth Erwin
United Real Estate Indpls
-
N
Buyer's Agent in 2024
Non-BLC Member
MIBOR REALTOR® Association
-
I
Buyer's Agent in 2024
IUO Non-BLC Member
Non-BLC Office
-
T
Seller's Agent in 2021
Tammy Parker
F.C.Tucker Muncie, REALTORS®
-
M
Buyer's Agent in 2021
Michael Burke
RE/MAX
Map
Source: MIBOR Broker Listing Cooperative®
MLS Number: 22005368
APN: 18-07-31-204-005.000-002
- 3709 W Allen Ct
- 4110 W Heath Dr
- 3400 W Riggin Rd
- 3400 W Riggin Rd Unit 10
- 3400 W Riggin Rd Unit 6
- 3400 W Riggin Rd Unit 31
- 0 W Moore Unit Lot@WP001 22548892
- 0 W Moore Unit MBR22020294
- 0 W Moore Unit 202503152
- 3400 W Riggin Road#37 Unit 37
- 4706 Candlewick Ln
- 4030 N Lakeside Dr
- 2912 W Twickingham Dr
- 3603 N Lakeside Dr
- 4609 N Gishler Dr
- 2610 W Woodbridge Dr
- 4217 N Manchester Rd
- 4909 N Graystone Dr
- 5212 W Shoreline Terrace
- 6109 N Cumberland Rd
