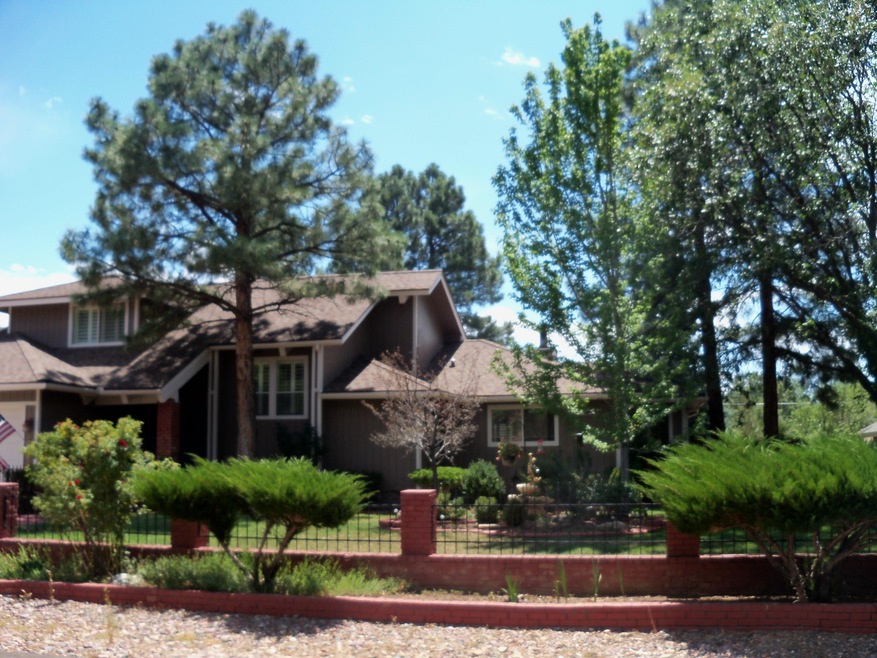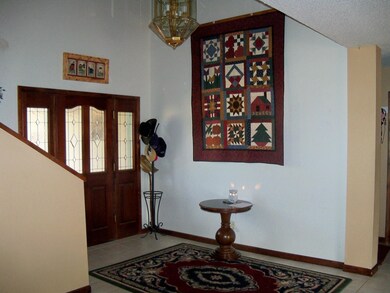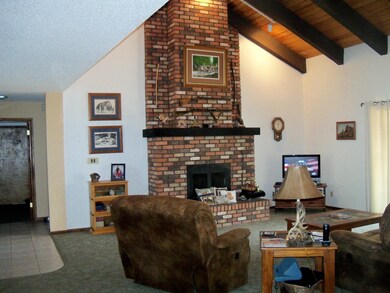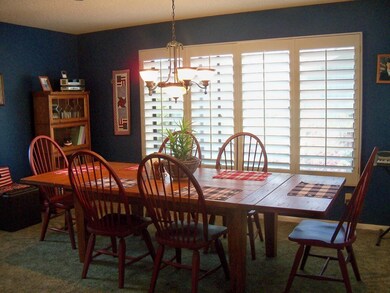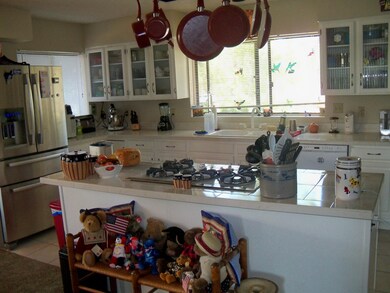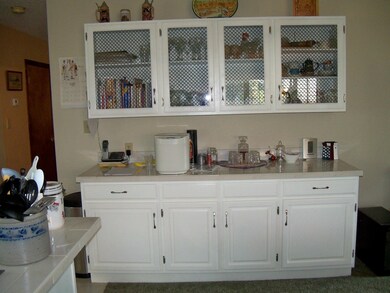
3901 W Thornton Rd Show Low, AZ 85901
Highlights
- Pine Trees
- Fireplace in Primary Bedroom
- Vaulted Ceiling
- Show Low High School Rated A-
- Covered Deck
- Main Floor Primary Bedroom
About This Home
As of June 2017Everything about this home is comfortable, warm and inviting from the curb, throughout this lovely home and extending to the back yard. Living room features a floor to ceiling brick f/place, magnificent beamed ceiling and a very spacious living area. Dream kitchen that is light and bright. Family room, dining room and kitchen are part of a great space to truly enjoy. Large Master bedroom has a fireplace. Master bath has a beautiful tub area, separate shower, dual sinks, huge walk-in closet w/ extra cabinets. Home features an abundance of extra storage cabinets and closets. Off the master bedroom is a room that is currently being used as a craft room, could be a nursery or home office. Upstairs to the second and third bedrooms and bath. Backyard is enchanting, sd.yd.11x53 paved x/parking
Last Agent to Sell the Property
Katherine Hadley
Realty Executives Wht Mtn - Show Low License #SA523531000
Last Buyer's Agent
JENNIFER KNAUST
White Mountain Realty
Home Details
Home Type
- Single Family
Est. Annual Taxes
- $1,923
Year Built
- Built in 1985
Lot Details
- 0.26 Acre Lot
- Lot Dimensions are 103.16x110.00
- West Facing Home
- Chain Link Fence
- Drip System Landscaping
- Sprinkler System
- Pine Trees
- Property is zoned R15
Home Design
- Stem Wall Foundation
- Wood Frame Construction
- Pitched Roof
- Shingle Roof
Interior Spaces
- 3,166 Sq Ft Home
- Multi-Level Property
- Vaulted Ceiling
- Multiple Fireplaces
- Double Pane Windows
- Entrance Foyer
- Living Room with Fireplace
- Open Floorplan
- Home Office
- Utility Room
- Fire and Smoke Detector
Kitchen
- Breakfast Bar
- Double Oven
- Gas Range
- Microwave
- Dishwasher
- Disposal
Flooring
- Carpet
- Tile
Bedrooms and Bathrooms
- 3 Bedrooms
- Primary Bedroom on Main
- Fireplace in Primary Bedroom
- Split Bedroom Floorplan
- Dressing Area
- 2.5 Bathrooms
- Double Vanity
- Bathtub with Shower
- Shower Only
Laundry
- Dryer
- Washer
Parking
- 3 Car Attached Garage
- Parking Pad
- Heated Garage
- Garage Door Opener
Outdoor Features
- Balcony
- Covered Deck
- Patio
- Utility Building
- Rain Gutters
Utilities
- Forced Air Heating System
- Heating System Uses Natural Gas
- Water Heater
- Phone Available
- Cable TV Available
Community Details
- No Home Owners Association
Listing and Financial Details
- Assessor Parcel Number 309-54-011
Ownership History
Purchase Details
Purchase Details
Home Financials for this Owner
Home Financials are based on the most recent Mortgage that was taken out on this home.Purchase Details
Purchase Details
Home Financials for this Owner
Home Financials are based on the most recent Mortgage that was taken out on this home.Purchase Details
Map
Similar Homes in Show Low, AZ
Home Values in the Area
Average Home Value in this Area
Purchase History
| Date | Type | Sale Price | Title Company |
|---|---|---|---|
| Special Warranty Deed | -- | Brendon R Rogers | |
| Special Warranty Deed | -- | Lawyers Title | |
| Trustee Deed | -- | Servicelink | |
| Warranty Deed | $282,000 | Pioneer Title Agency | |
| Cash Sale Deed | $230,000 | Lawyers Title Of Arizona Inc |
Mortgage History
| Date | Status | Loan Amount | Loan Type |
|---|---|---|---|
| Previous Owner | $250,865 | New Conventional | |
| Previous Owner | $38,000 | Commercial | |
| Previous Owner | $204,880 | New Conventional | |
| Previous Owner | $291,306 | VA |
Property History
| Date | Event | Price | Change | Sq Ft Price |
|---|---|---|---|---|
| 06/19/2017 06/19/17 | Sold | $256,100 | -3.0% | $81 / Sq Ft |
| 04/07/2017 04/07/17 | Price Changed | $264,000 | -4.9% | $83 / Sq Ft |
| 03/03/2017 03/03/17 | For Sale | $277,500 | -1.6% | $88 / Sq Ft |
| 03/02/2015 03/02/15 | Sold | $282,000 | -- | $89 / Sq Ft |
Tax History
| Year | Tax Paid | Tax Assessment Tax Assessment Total Assessment is a certain percentage of the fair market value that is determined by local assessors to be the total taxable value of land and additions on the property. | Land | Improvement |
|---|---|---|---|---|
| 2025 | $2,928 | $56,121 | $4,250 | $51,871 |
| 2024 | $2,750 | $56,265 | $3,925 | $52,340 |
| 2023 | $2,928 | $45,205 | $2,550 | $42,655 |
| 2022 | $2,750 | $0 | $0 | $0 |
| 2021 | $2,790 | $0 | $0 | $0 |
| 2020 | $2,598 | $0 | $0 | $0 |
| 2019 | $2,598 | $0 | $0 | $0 |
| 2018 | $2,462 | $0 | $0 | $0 |
| 2017 | $2,248 | $0 | $0 | $0 |
| 2016 | $2,218 | $0 | $0 | $0 |
| 2015 | $2,093 | $20,587 | $3,100 | $17,487 |
Source: White Mountain Association of REALTORS®
MLS Number: 201057
APN: 309-54-011
- 1401 Fairway Dr
- 1401 N 40th Dr
- 1640 N 39th Dr
- 4101 W Thornton Rd
- 1420 N 41st Dr
- 1221 N 40th Dr
- 1421 N 36th Dr
- 0 N 43rd Ave
- 43xx N 43rd Ave
- 3591 W Fairway Ct
- 1420 N Hidden Hollow Ln
- 940 N Bison Golf Ct
- 1100 N 34th Dr
- 4520 W Tatanka Loop Unit A5
- 4520 W Tatanka Loop Unit A5
- 971 N 44th Cir
- 4690 W Tatanka Loop
- 4696 W Tatanka Loop
- 1891 N Bison Ridge Trail
- 2051 N Bison Ridge Trail
