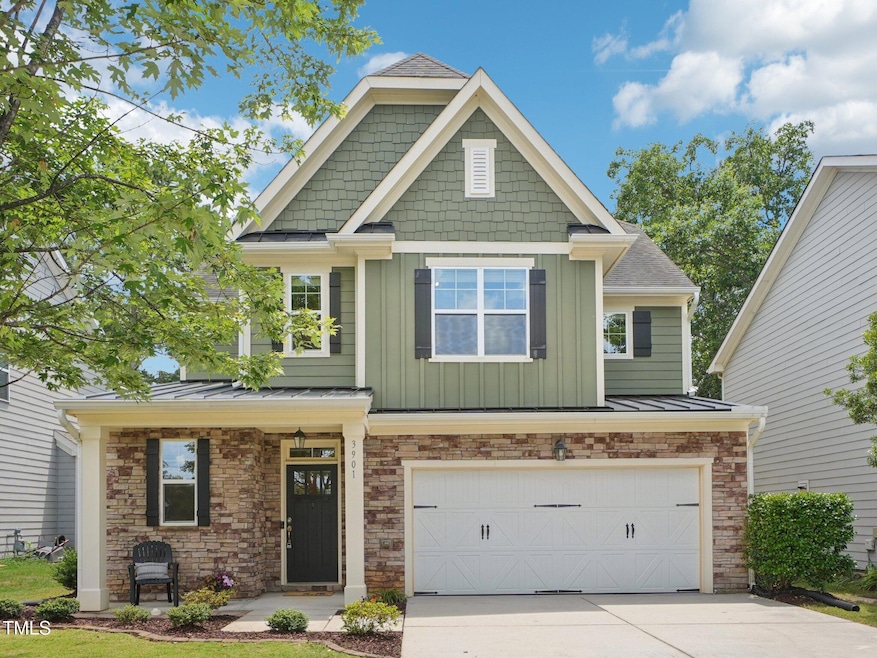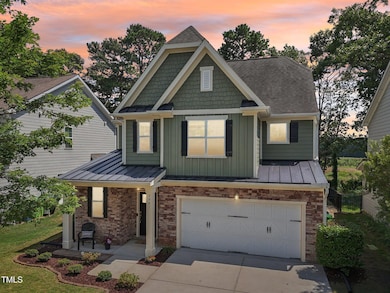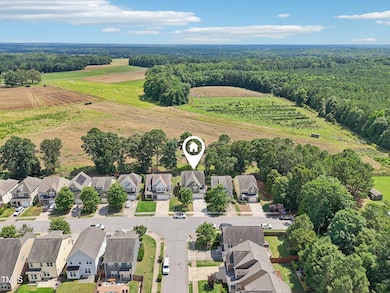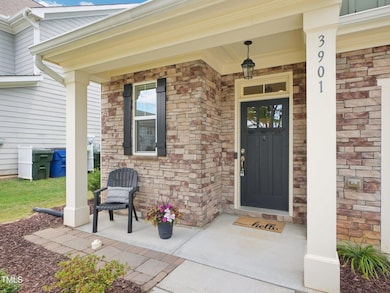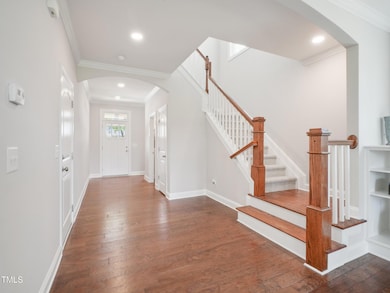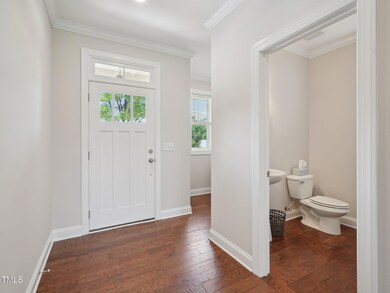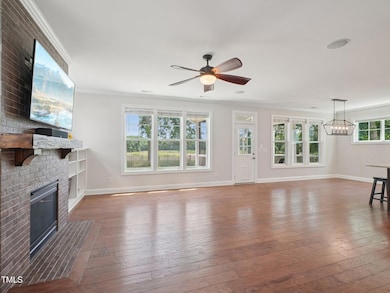
3901 Yates Mill Trail Raleigh, NC 27606
South Raleigh NeighborhoodHighlights
- Transitional Architecture
- Engineered Wood Flooring
- Granite Countertops
- Swift Creek Elementary School Rated A-
- Cathedral Ceiling
- Screened Porch
About This Home
As of July 2025Discover comfort, style, and thoughtful upgrades in this 4-bedroom, 2.5-bathroom home featuring an open-concept layout ideal for both everyday living and entertaining. The light-filled living room with a cozy fireplace flows seamlessly into the dining area and kitchen, complete with granite countertops, stainless steel appliances, a central island, and custom pullout drawers for added functionality. The adjacent breakfast nook is anchored by an elegant chandelier, adding warmth and charm. Upstairs, all bedrooms are thoughtfully arranged, including a generous primary suite with vaulted ceilings, an en-suite bath with dual vanities and a walk-in shower, and a spacious walk-in closet with built-in shelving. New carpet, fresh paint, and upgraded flush-mount light fixtures throughout the home provide a modern, refreshed feel. Additional recent updates include a new HVAC condenser (2024) and a new water heater (2024). Step outside to the screened-in porch with custom blinds, an extended patio, and one of the best views in all of Raleigh—backing to over 400 acres of protected NC State farmland. With 10-foot ceilings, a versatile office nook, and an epoxy garage floor, this home is as functional as it is beautiful. Enjoy unbeatable convenience—just 12 minutes to Downtown Raleigh, 5 minutes to Cary Crossroads, and close to Lake Johnson Park. This is a rare opportunity to own a well-upgraded home in an unbeatable setting.
Home Details
Home Type
- Single Family
Est. Annual Taxes
- $5,061
Year Built
- Built in 2012
Lot Details
- 6,098 Sq Ft Lot
- Back Yard Fenced
HOA Fees
- $41 Monthly HOA Fees
Parking
- 2 Car Attached Garage
- Front Facing Garage
- Garage Door Opener
- Private Driveway
- 2 Open Parking Spaces
Home Design
- Transitional Architecture
- Brick or Stone Mason
- Slab Foundation
- Architectural Shingle Roof
- Masonite
- Stone
Interior Spaces
- 2,285 Sq Ft Home
- 2-Story Property
- Smooth Ceilings
- Cathedral Ceiling
- Ceiling Fan
- Fireplace
- Insulated Windows
- Screened Porch
- Pull Down Stairs to Attic
- Fire and Smoke Detector
- Laundry on upper level
Kitchen
- Self-Cleaning Oven
- Gas Range
- Microwave
- Ice Maker
- Dishwasher
- Kitchen Island
- Granite Countertops
- Disposal
Flooring
- Engineered Wood
- Carpet
- Tile
- Vinyl
Bedrooms and Bathrooms
- 4 Bedrooms
- Walk-In Closet
- Bathtub with Shower
- Walk-in Shower
Outdoor Features
- Patio
- Rain Gutters
Schools
- Swift Creek Elementary School
- Dillard Middle School
- Athens Dr High School
Utilities
- Forced Air Zoned Heating and Cooling System
- Heating System Uses Natural Gas
Listing and Financial Details
- Assessor Parcel Number 0782765412
Community Details
Overview
- Association fees include ground maintenance
- Crossings At Tryon Homeowners Association, Phone Number (919) 233-7660
- Crossings At Tryon Subdivision
- Pond Year Round
Recreation
- Trails
Ownership History
Purchase Details
Home Financials for this Owner
Home Financials are based on the most recent Mortgage that was taken out on this home.Purchase Details
Home Financials for this Owner
Home Financials are based on the most recent Mortgage that was taken out on this home.Purchase Details
Purchase Details
Home Financials for this Owner
Home Financials are based on the most recent Mortgage that was taken out on this home.Similar Homes in Raleigh, NC
Home Values in the Area
Average Home Value in this Area
Purchase History
| Date | Type | Sale Price | Title Company |
|---|---|---|---|
| Warranty Deed | $615,000 | Heritage Title | |
| Warranty Deed | $615,000 | Heritage Title | |
| Warranty Deed | $391,500 | None Available | |
| Interfamily Deed Transfer | -- | None Available | |
| Warranty Deed | $242,500 | None Available |
Mortgage History
| Date | Status | Loan Amount | Loan Type |
|---|---|---|---|
| Open | $415,000 | New Conventional | |
| Closed | $415,000 | New Conventional | |
| Previous Owner | $312,000 | New Conventional | |
| Previous Owner | $308,800 | New Conventional | |
| Previous Owner | $194,000 | New Conventional |
Property History
| Date | Event | Price | Change | Sq Ft Price |
|---|---|---|---|---|
| 07/15/2025 07/15/25 | Sold | $615,000 | +2.5% | $269 / Sq Ft |
| 06/13/2025 06/13/25 | Pending | -- | -- | -- |
| 06/12/2025 06/12/25 | For Sale | $599,842 | -- | $263 / Sq Ft |
Tax History Compared to Growth
Tax History
| Year | Tax Paid | Tax Assessment Tax Assessment Total Assessment is a certain percentage of the fair market value that is determined by local assessors to be the total taxable value of land and additions on the property. | Land | Improvement |
|---|---|---|---|---|
| 2024 | $5,061 | $580,418 | $140,000 | $440,418 |
| 2023 | $4,128 | $376,874 | $60,000 | $316,874 |
| 2022 | $3,836 | $376,874 | $60,000 | $316,874 |
| 2021 | $3,687 | $376,874 | $60,000 | $316,874 |
| 2020 | $3,620 | $376,874 | $60,000 | $316,874 |
| 2019 | $3,474 | $297,998 | $60,000 | $237,998 |
| 2018 | $3,276 | $297,998 | $60,000 | $237,998 |
| 2017 | $3,120 | $297,998 | $60,000 | $237,998 |
| 2016 | $3,056 | $297,998 | $60,000 | $237,998 |
| 2015 | $2,583 | $247,515 | $30,000 | $217,515 |
| 2014 | -- | $247,515 | $30,000 | $217,515 |
Agents Affiliated with this Home
-
Robert Buesser

Seller's Agent in 2025
Robert Buesser
DASH Carolina
(201) 675-6780
2 in this area
70 Total Sales
-
Matthew Peedin

Buyer's Agent in 2025
Matthew Peedin
Keller Williams Realty Cary
(919) 210-8388
2 in this area
159 Total Sales
Map
Source: Doorify MLS
MLS Number: 10102327
APN: 0782.12-76-5412-000
- 2808 Carter Finley Place
- 2011 Wolfmill Dr Unit 301
- 4421 Bridle Run Dr
- 4413 Sugarbend Way
- 2021 Wolftech Ln Unit 102
- 5616 Horsewalk Cir
- 4502 Pale Moss Dr
- 4511 Pale Moss Dr
- 1911 Wolftech Ln Unit 201
- 4533 Pale Moss Dr
- 4536 Sugarbend Way
- 5565 Sea Daisy Dr
- 5569 Sea Daisy Dr
- 5506 Cottonrose Ln
- 3008 Isabella Dr
- 4555 Treerose Way
- 1616 Claiborne Ct
- 2108 Leadenhall Way
- 2432 Baileys Landing Dr
- 2920 Barrymore St Unit 106
