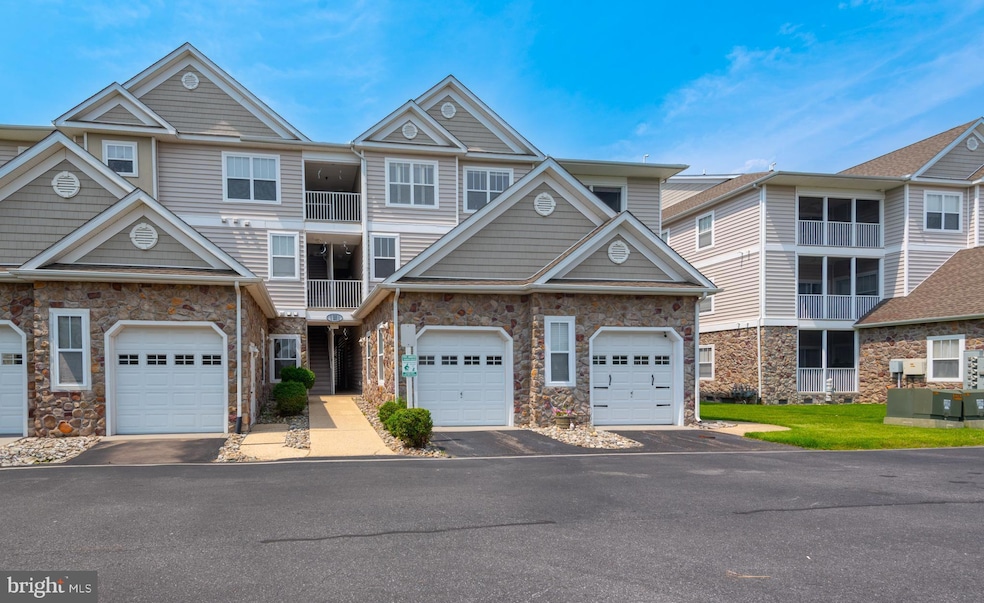
3901D N Sagamore Dr Milford, DE 19963
Estimated payment $1,693/month
Highlights
- Open Floorplan
- Main Floor Bedroom
- Breakfast Area or Nook
- Clubhouse
- Community Pool
- 1 Car Direct Access Garage
About This Home
This beautiful condo is a Must-See! Nestled in the charming community of Hearthstone Manor, this 2-bedroom, 2-bathroom unit spans over 1,000sqft and has its own attached garage. With 1st-floor-living throughout, entrance can be gained through the front door or via the garage. Once inside, the open concept adds to the allure, where the initial hallway leads to the upgraded guest-bath and adjacent 2nd bedroom, equipped with carpet that wraps around to the nicely-sized family room, with the dining area on the opposite side. Next to here, the kitchen offers a prime space to cook holiday feasts and entertain friends and family, with countertops that are split-level with barstool seating. The opulence doesn't stop here, though, as just around the corner lies the separated primary-bedroom, excelling in size and complete with a walk-in closet. The ensuite bath doesn't lack in spaciousness, either, with its spa-like feel boasting a soaking tub, separate shower, and upgraded touches throughout.
Even the laundry room feels like another retreat spot, as dirty clothes will meet their match in the expansive area, where access can also be had from the garage. And if fresh air were in the cards, but bugs were a worry, fret not, as the screened-in porch, entered from sliding-glass doors in the living room and primary bedroom, boasts an ideal oasis for a slice of nature.
But if all that weren't enough, the clubhouse and pool complex are only a short stroll away! Plus, the beach is 8 miles away & downtown Milford less than 3! You'll have everything at your fingertips with this one!
Being sold as-is; don't miss your chance at owning this fabulous condo in the quaint community of Hearthstone Manor!
Listing Agent
Berkshire Hathaway HomeServices PenFed Realty-WOC License #RS-0024912 Listed on: 06/19/2025

Property Details
Home Type
- Condominium
Est. Annual Taxes
- $1,446
Year Built
- Built in 2006
Lot Details
- Property is in very good condition
HOA Fees
Parking
- 1 Car Direct Access Garage
- 1 Open Parking Space
- Front Facing Garage
- Driveway
- Parking Lot
- Parking Space Conveys
- 1 Assigned Parking Space
Home Design
- Frame Construction
- Vinyl Siding
Interior Spaces
- 1,089 Sq Ft Home
- Property has 1 Level
- Open Floorplan
- Ceiling Fan
- Window Treatments
- Window Screens
- Sliding Doors
- Six Panel Doors
- Dining Area
Kitchen
- Breakfast Area or Nook
- Self-Cleaning Oven
- Stove
- Built-In Microwave
- Dishwasher
- Kitchen Island
Flooring
- Carpet
- Vinyl
Bedrooms and Bathrooms
- 2 Main Level Bedrooms
- En-Suite Bathroom
- Walk-In Closet
- 2 Full Bathrooms
- Walk-in Shower
Laundry
- Laundry on main level
- Electric Dryer
- Washer
Home Security
Accessible Home Design
- No Interior Steps
- Level Entry For Accessibility
Outdoor Features
- Patio
- Exterior Lighting
Utilities
- Forced Air Heating and Cooling System
- Vented Exhaust Fan
- Natural Gas Water Heater
Listing and Financial Details
- Assessor Parcel Number 330-15.00-84.08-3904D
Community Details
Overview
- $3,000 Capital Contribution Fee
- Association fees include common area maintenance, lawn maintenance, pool(s), exterior building maintenance, road maintenance, reserve funds, snow removal, management
- $2,250 Other One-Time Fees
- Seascape Property Management HOA
- Low-Rise Condominium
- Hearthstone Manor Subdivision
- Property Manager
Amenities
- Clubhouse
Recreation
- Community Pool
Pet Policy
- Dogs and Cats Allowed
Security
- Fire and Smoke Detector
- Fire Sprinkler System
Map
Home Values in the Area
Average Home Value in this Area
Property History
| Date | Event | Price | Change | Sq Ft Price |
|---|---|---|---|---|
| 06/19/2025 06/19/25 | For Sale | $249,900 | +64.4% | $229 / Sq Ft |
| 09/05/2018 09/05/18 | Sold | $152,000 | -1.9% | $138 / Sq Ft |
| 07/30/2018 07/30/18 | Pending | -- | -- | -- |
| 07/23/2018 07/23/18 | For Sale | $155,000 | -- | $141 / Sq Ft |
Similar Homes in Milford, DE
Source: Bright MLS
MLS Number: DESU2088314
- 4302 Summer Brook Way Unit 4307G
- 4101D Fullerton Ct
- 4202E Summer Brook Ln
- 4001 N Sagamore Dr Unit 4001D
- 20450 Elks Lodge Rd
- 14 Clearview Dr
- 4901 Pebble Ln Unit B
- 4902 Pebble Ln Unit E
- 4902 Pebble Ln Unit F
- 4903 Pebble Ln Unit I
- 4903 Pebble Ln Unit L
- 4903 Pebble Ln Unit K
- 4903 Pebble Ln Unit J
- 5003 Pebble Ln Unit J
- 129 Barksdale Ct Unit 1602B
- 35 Little Birch Dr
- 119 Barksdale Ct Unit 1503C
- 5101 Stone Chase Way
- 119 Hickory Branch Ct Unit 503C
- 6 Homestead Blvd
- 3902H N Sagamore Dr
- 6375 Tabard Dr
- 7799 Mason Way
- 6491 Bucks Rd
- 1029 S Walnut St
- 18541 Eleanor Ln
- 17151 Windward Blvd
- 10949 Farmerfield St
- 10943 Farmerfield St
- 215 S Walnut St Unit A
- 112 Truitt Ave
- 505 NW Front St
- 100 Valley Dr
- 200 Tull Way
- 19372 Hummingbird Rd
- 32 Broad St
- 14287 Schooner Run
- 26028 Starboard Dr
- 84 Pontoon Dr
- 609 Grove Cir






