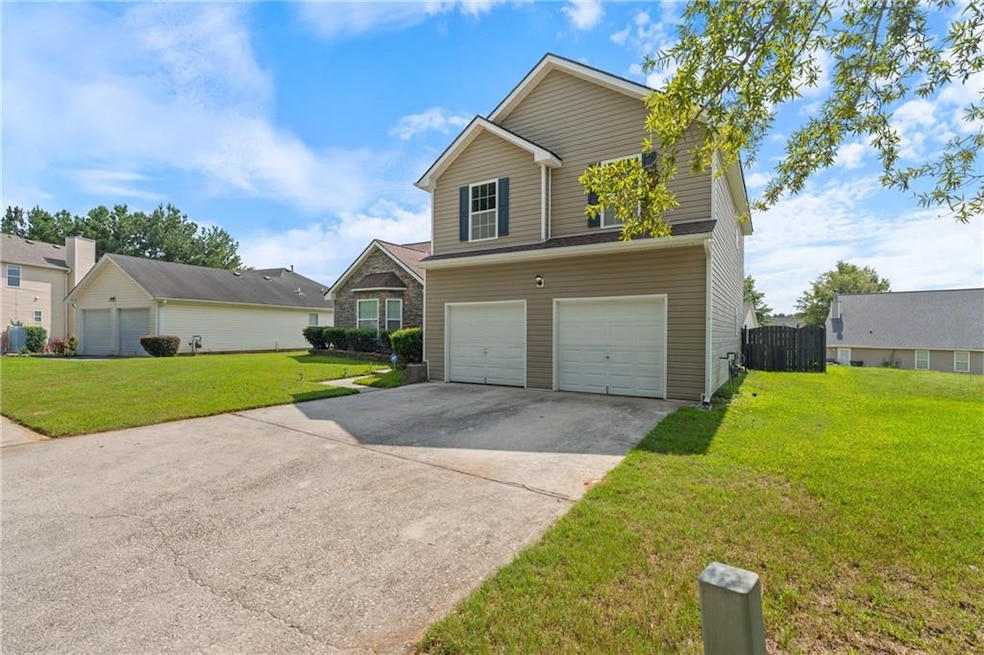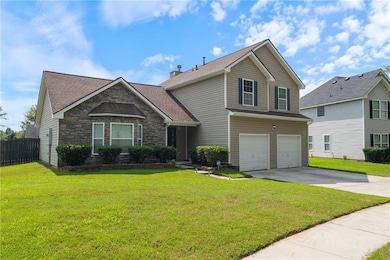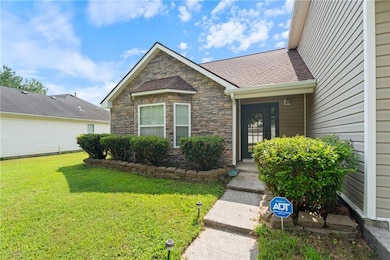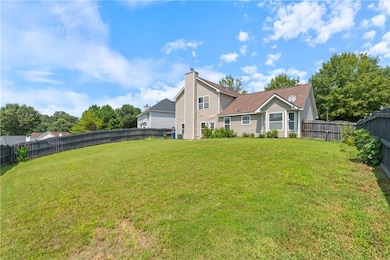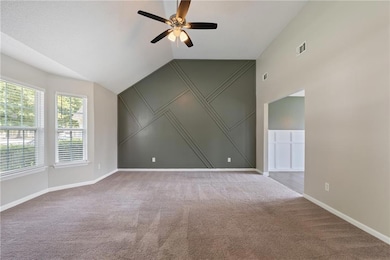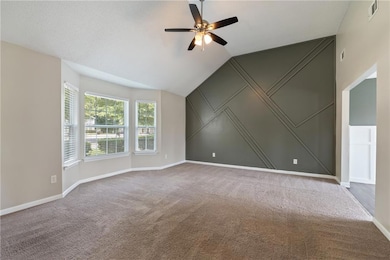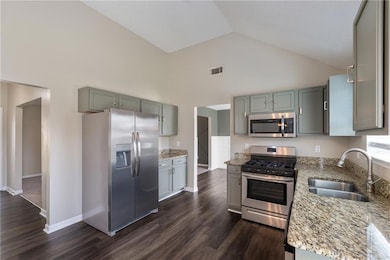3902 Arabian Way Unit 2 Snellville, GA 30039
Highlights
- Open-Concept Dining Room
- Midcentury Modern Architecture
- Oversized primary bedroom
- View of Trees or Woods
- Double Shower
- Bonus Room
About This Home
Charming Snellville Rental with Modern Upgrades Welcome to 3902 Arabian Way SW - a beautifully updated home that blends modern style with timeless character. Thoughtfully designed with both comfort and convenience in mind, this residence offers elegant finishes and premium amenities. Interior Features: * Refinished kitchen cabinets with a full suite of stainless steel appliances (refrigerator + dishwasher included) * In-home washer & dryer for added convenience * Portuguese tiled fireplace - a stunning centerpiece in the living room * Smart thermostat & smart locks for comfort and security * Dual-flush toilets to help conserve water * ADT security system for added peace of mind * Fully remodeled primary bathroom featuring marble tile flooring and an LED smart mirror * Accent wall in the primary bedroom for a bold, modern touch * Wainscoting in the dining room with a charming bay window that fills the space with natural light Exterior & Additional Features: * Lawn maintenance INCLUDED - hassle-free living * Quarterly professional cleaning INCLUDED - enjoy a fresh, well-kept home * Spacious backyard for gardening, entertaining, or relaxing outdoors * Flower-filled garden adds seasonal color and curb appeal * Wood/gas-burning fireplace - perfect for cozy evenings Conveniently located in Snellville with easy access to local parks, shopping, dining, and major roadways. Rent: $2,600/month (includes lawn maintenance + quarterly cleaning) Contact us today to schedule a private tour!
Home Details
Home Type
- Single Family
Est. Annual Taxes
- $4,023
Year Built
- Built in 2004
Lot Details
- 0.26 Acre Lot
- Property fronts a county road
- Cul-De-Sac
- Back Yard Fenced
Parking
- 2 Car Garage
Home Design
- Midcentury Modern Architecture
- Modern Architecture
Interior Spaces
- 1,948 Sq Ft Home
- 2-Story Property
- Ceiling height of 9 feet on the lower level
- Insulated Windows
- Entrance Foyer
- Family Room with Fireplace
- Open-Concept Dining Room
- Bonus Room
- Views of Woods
- Pull Down Stairs to Attic
Kitchen
- Microwave
- Dishwasher
- Stone Countertops
- Disposal
Flooring
- Carpet
- Laminate
Bedrooms and Bathrooms
- 3 Bedrooms
- Oversized primary bedroom
- Walk-In Closet
- Double Vanity
- Double Shower
Laundry
- Laundry Room
- Dryer
- Washer
Home Security
- Carbon Monoxide Detectors
- Fire and Smoke Detector
Outdoor Features
- Rear Porch
Schools
- Anderson-Livsey Elementary School
- Shiloh Middle School
- Shiloh High School
Utilities
- Central Heating and Cooling System
- Underground Utilities
- High Speed Internet
- Phone Available
- Cable TV Available
Listing and Financial Details
- Security Deposit $4,600
- Assessor Parcel Number R4337 445
Community Details
Overview
- Property has a Home Owners Association
- Bridle Point Subdivision
Recreation
- Community Pool
Pet Policy
- Pets Allowed
- Pet Deposit $500
Map
Source: First Multiple Listing Service (FMLS)
MLS Number: 7642780
APN: 4-337-445
- 4092 Arabian Way
- 4469 Persian Ct
- 4444 Sequoia Park Trail
- 3897 Valley Bluff Ln
- 3547 Valley Bluff Ln
- 3926 Yosemite Park Ln
- 4580 Gin Plantation Dr
- 4357 James Wade Dr
- 4216 Preserve Trail
- 4334 Talmadge Trace Unit 1
- 3920 Knotts Pass Rd
- 3920 Knotts Pass Rd SW
- 4232 Marjorie Rd
- 4300 Burdett Place
- 4244 Bradley Dr SW
- 0 Bradley Dr SW
- 4341 Horder Ct
- 3571 Travelers Ct
- 4082 Arabian Way SW
- 4182 Arabian Way SW
- 5115 Bridle Point Pkwy
- 4352 Arabian Way SW
- 4538 Ashlyn Rebecca Dr SW
- 4348 Persian Ct SW
- 4419 Ashlyn Rebecca Dr SW
- 4298 Persian Ct
- 3926 Yosemite Park Ln
- 3854 Sagebrush Ln
- 4327 James Wade Dr
- 4066 Preserve Trail
- 4337 Wheaton Way
- 4475 Susans Way
- 4266 Gray Raptor Ct
- 4348 Bradley Dr SW
- 4673 Beau Point Ct SW
- 4400 Milton Trail SW
- 4385 Bradley Dr SW
- 4198 Ridgeside Terrace Unit 1
