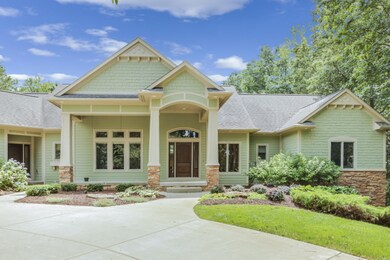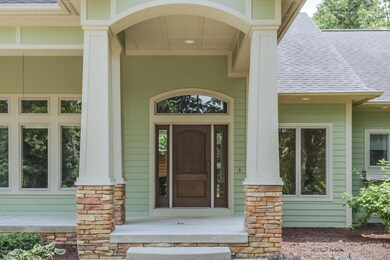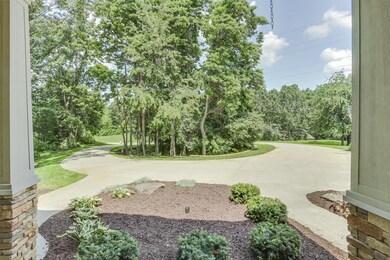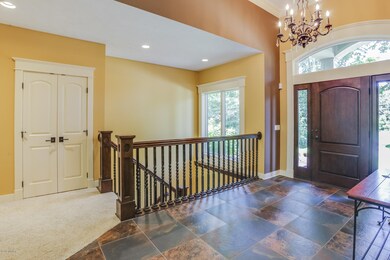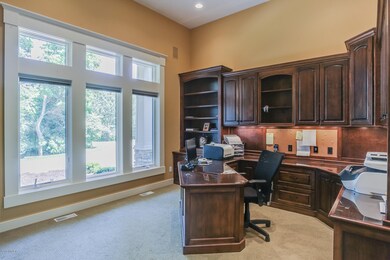
3902 Canyon Creek Dr SW Unit 9 Grand Rapids, MI 49534
Estimated Value: $1,078,000 - $1,316,212
Highlights
- 1.55 Acre Lot
- Deck
- Recreation Room
- Grandville Cummings Elementary School Rated A-
- Living Room with Fireplace
- Wooded Lot
About This Home
As of September 2017This custom built, one owner home by Jim Rau is situated on a private wooded site. Attention to detail with loads of high end features. Owner spent $1.1 Million at the time of construction. 10 ft ceilings. Open floor plan. Main Floor includes 3 bedrooms, office with built-ins, and Large custom built laundry room. All tile floors have in-floor heat. LL includes kitchen with high end appliances, 3 additional bedrooms, & hobby room. Zoned heat. Loads of Storage. 6” walls. Anderson windows. Natural gas generator. Whole house sound system with surround sound. Alarm system. Central Vac. Reverse osmosis. Water Softener stays with home. Large turn around drive. Oversize 3 car garage. Additional acreage from Unit 8 will be included.
Last Agent to Sell the Property
RE/MAX of Grand Rapids (FH) License #6502114085 Listed on: 07/12/2017

Home Details
Home Type
- Single Family
Est. Annual Taxes
- $7,882
Year Built
- Built in 2005
Lot Details
- 1.55 Acre Lot
- Shrub
- Level Lot
- Sprinkler System
- Wooded Lot
- Garden
HOA Fees
- $29 Monthly HOA Fees
Parking
- 3 Car Attached Garage
- Garage Door Opener
Home Design
- Brick or Stone Mason
- Wood Siding
- Stone
Interior Spaces
- 4,993 Sq Ft Home
- 1-Story Property
- Wet Bar
- Central Vacuum
- Ceiling Fan
- Insulated Windows
- Window Treatments
- Mud Room
- Living Room with Fireplace
- 2 Fireplaces
- Dining Area
- Recreation Room
- Home Security System
Kitchen
- Eat-In Kitchen
- Oven
- Range
- Dishwasher
- Snack Bar or Counter
- Disposal
Bedrooms and Bathrooms
- 6 Bedrooms | 3 Main Level Bedrooms
- Whirlpool Bathtub
Laundry
- Laundry on main level
- Dryer
- Washer
Basement
- Walk-Out Basement
- Natural lighting in basement
Outdoor Features
- Deck
- Patio
Utilities
- Forced Air Heating and Cooling System
- Heating System Uses Natural Gas
- Power Generator
- Iron Water Filter
- Water Filtration System
- Well
- Natural Gas Water Heater
- Water Softener is Owned
- Septic System
- High Speed Internet
- Cable TV Available
Ownership History
Purchase Details
Home Financials for this Owner
Home Financials are based on the most recent Mortgage that was taken out on this home.Purchase Details
Home Financials for this Owner
Home Financials are based on the most recent Mortgage that was taken out on this home.Purchase Details
Home Financials for this Owner
Home Financials are based on the most recent Mortgage that was taken out on this home.Purchase Details
Purchase Details
Home Financials for this Owner
Home Financials are based on the most recent Mortgage that was taken out on this home.Purchase Details
Home Financials for this Owner
Home Financials are based on the most recent Mortgage that was taken out on this home.Similar Homes in the area
Home Values in the Area
Average Home Value in this Area
Purchase History
| Date | Buyer | Sale Price | Title Company |
|---|---|---|---|
| Kado Christina A | $598,000 | None Available | |
| Kado Christian A | -- | None Available | |
| Shabluk David | -- | None Available | |
| Shabluk David | -- | None Available | |
| Shabluk David | -- | First American Title Ins Co | |
| Shabluk David | $69,900 | Transnation Title |
Mortgage History
| Date | Status | Borrower | Loan Amount |
|---|---|---|---|
| Closed | Kado Christian A | $460,000 | |
| Closed | Kado Christina A | $460,000 | |
| Closed | Kado Christina A | $478,400 | |
| Previous Owner | Shabluck David M | $152,000 | |
| Previous Owner | Shabluk David | $417,000 | |
| Previous Owner | Shabluk David M | $150,000 | |
| Previous Owner | Shabluck David Martin | $150,000 | |
| Previous Owner | Shabluk David | $611,094 |
Property History
| Date | Event | Price | Change | Sq Ft Price |
|---|---|---|---|---|
| 09/29/2017 09/29/17 | Sold | $598,000 | 0.0% | $120 / Sq Ft |
| 07/21/2017 07/21/17 | Pending | -- | -- | -- |
| 07/12/2017 07/12/17 | For Sale | $598,000 | -- | $120 / Sq Ft |
Tax History Compared to Growth
Tax History
| Year | Tax Paid | Tax Assessment Tax Assessment Total Assessment is a certain percentage of the fair market value that is determined by local assessors to be the total taxable value of land and additions on the property. | Land | Improvement |
|---|---|---|---|---|
| 2024 | $12,581 | $619,700 | $0 | $0 |
| 2023 | $12,029 | $532,300 | $0 | $0 |
| 2022 | $12,844 | $492,000 | $0 | $0 |
| 2021 | $12,458 | $444,500 | $0 | $0 |
| 2020 | $10,984 | $434,200 | $0 | $0 |
| 2019 | $1,294 | $418,100 | $0 | $0 |
| 2018 | $9,418 | $371,500 | $0 | $0 |
| 2017 | $7,897 | $342,900 | $0 | $0 |
| 2016 | $7,892 | $317,700 | $0 | $0 |
| 2015 | $7,743 | $317,700 | $0 | $0 |
| 2013 | -- | $278,200 | $0 | $0 |
Agents Affiliated with this Home
-
John Postma

Seller's Agent in 2017
John Postma
RE/MAX Michigan
(616) 975-5623
2 in this area
298 Total Sales
-
Michele Doyle
M
Buyer's Agent in 2017
Michele Doyle
Five Star Real Estate (Grandv)
(616) 350-2080
4 in this area
22 Total Sales
Map
Source: Southwestern Michigan Association of REALTORS®
MLS Number: 17034292
APN: 41-13-32-302-009
- 966 Timber Winds Dr SW Unit 17
- 3817 Butterworth St SW
- 1268 Wilson Ave SW
- 4031 O Brien Rd SW
- 300 Hartford Ave SW
- 3504 Daffodil Dr SW
- 231 Tallman Ridge Ct SW
- 134 Ida Red Ln SW Unit 20
- 3754 Ambrosia Dr SW Unit 28
- 3772 Ambrosia Dr SW Unit 25
- 3764 Ambrosia Dr SW Unit 27
- 111 Maynard Ave SW
- 291 Rolling Greene Dr NW Unit 9
- 457 Fennessy Dr
- 3535 Lake Michigan Dr NW
- 430 Saint Clair Ave NW
- 561 Waterford Village Dr
- 616 Westway Dr NW
- 621 Waterford Village Dr
- 2887 Porter St SW Unit 16
- 3902 Canyon Creek Dr SW Unit 9
- 3918 Canyon Creek Dr SW Unit 10
- 1002 Fokal Dr SW
- 3934 Canyon Creek Dr SW Unit 11
- 3899 Canyon Creek Dr SW Unit 27
- 1107 Canyon Creek Ct SW Unit 6
- 986 Fokal Dr SW
- 3950 Canyon Creek Dr SW
- 1123 Canyon Creek Ct SW Unit 5
- 3947 Canyon Creek Dr SW
- 1053 White Pine Dr SW
- 1090 Kinney Ave SW
- 1029 White Pine Dr SW
- 1141 Canyon Creek Ct SW
- 3962 Canyon Creek Dr SW
- 1100 Kinney Ave SW
- 1015 White Pine Dr SW
- 3963 Canyon Creek Dr SW
- 1128 Canyon Creek Ct SW
- 1120 Kinney Ave SW

