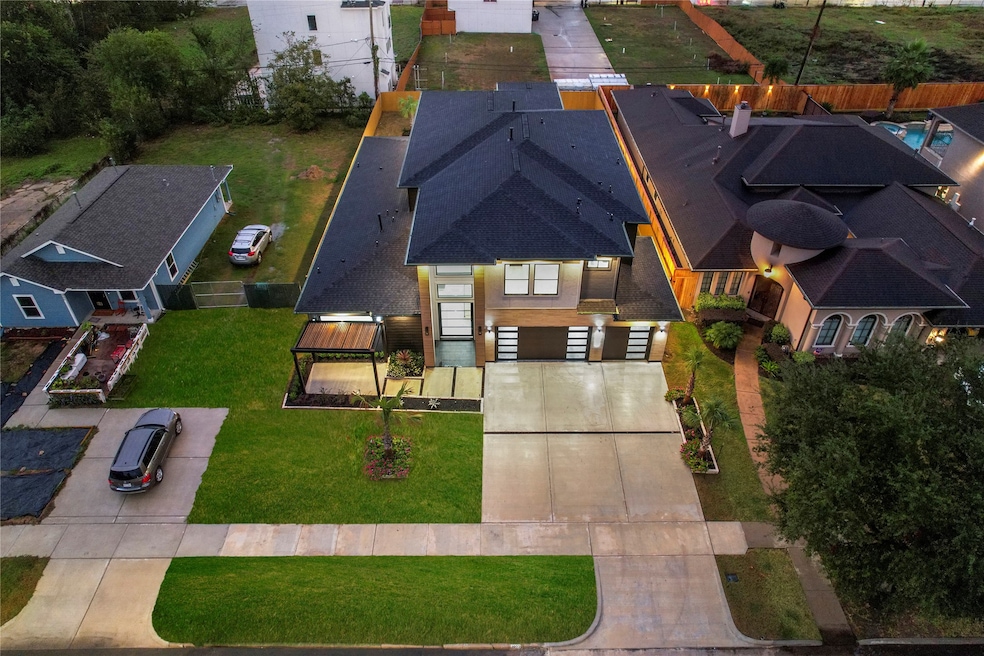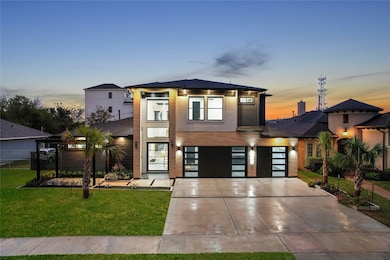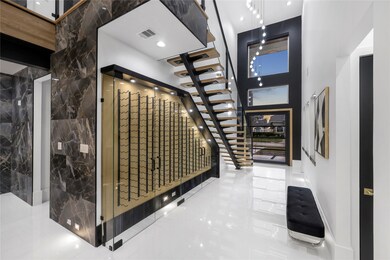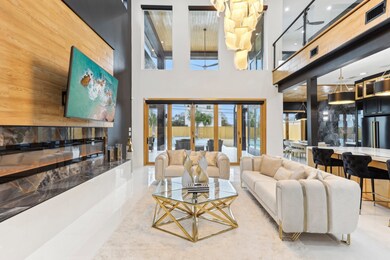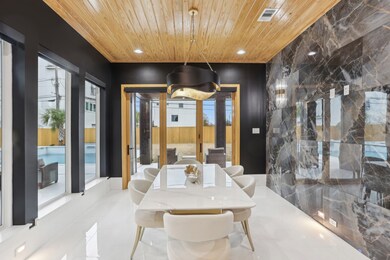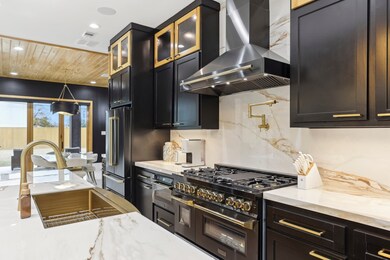3902 Charleston St Houston, TX 77021
MacGregor NeighborhoodHighlights
- Pool and Spa
- Contemporary Architecture
- Game Room
- New Construction
- 2 Fireplaces
- Home Office
About This Home
Discover modern luxury in Houston’s historic Riverside Terrace. This newly built 4-bedroom, 4.2-bath home offers over 4,600 sq ft of sleek, open-concept living. The gourmet kitchen features premium appliances and a large marble island, perfect for entertaining. The spacious primary suite boasts a spa-like bath and walk-in closet, while additional bedrooms provide comfort and flexibility. High ceilings, smart home features, and a 3-car garage enhance convenience. Enjoy outdoor living in the expansive backyard with covered patio. Just minutes from the Texas Medical Center, Museum District, and top universities, this home blends timeless style with unbeatable location. Live close to everything while enjoying the peace of a well-established neighborhood. 3902 Charleston isn’t just a home — it’s a lifestyle upgrade.
Home Details
Home Type
- Single Family
Est. Annual Taxes
- $21,535
Year Built
- Built in 2025 | New Construction
Lot Details
- 10,656 Sq Ft Lot
- Cleared Lot
Parking
- 3 Car Attached Garage
Home Design
- Contemporary Architecture
Interior Spaces
- 4,603 Sq Ft Home
- 2-Story Property
- 2 Fireplaces
- Electric Fireplace
- Entrance Foyer
- Family Room Off Kitchen
- Dining Room
- Home Office
- Game Room
Kitchen
- Breakfast Bar
- Microwave
- Dishwasher
- Kitchen Island
- Self-Closing Drawers and Cabinet Doors
- Disposal
- Pot Filler
Bedrooms and Bathrooms
- 5 Bedrooms
- Single Vanity
- Bidet
Laundry
- Dryer
- Washer
Pool
- Pool and Spa
Schools
- Peck Elementary School
- Cullen Middle School
- Yates High School
Utilities
- Central Heating and Cooling System
- Cable TV Available
Listing and Financial Details
- Property Available on 12/1/25
- 12 Month Lease Term
Community Details
Overview
- Riverside Terrace Sec 18 Subdivision
Pet Policy
- No Pets Allowed
Map
Source: Houston Association of REALTORS®
MLS Number: 15970002
APN: 0611390140010
- 4013 Griggs Rd Unit E
- 4013 Griggs Rd Unit D
- 3827 Julius Ln
- 5908 Saint Augustine St Unit B
- 5908 Saint Augustine St Unit C
- 4031 Fernwood Dr
- 3729 Rio Vista St
- 5920 Conley St
- 4014 England Ct E
- 3714 Odin Ct
- 3738 La Salette St
- 4107 Charleston St
- 3702 Charleston St
- 3620 S Macgregor Way
- 6019 England St
- 4211 Charleston St
- 0 Southmore Blvd
- 0 S Macgregor Way Unit 94380145
- 3939 Tristan St
- 5811 Eastwood St
- 3909 Griggs Rd
- 4013 Griggs Rd Unit D
- 3934 Fernwood Dr Unit A
- 3742 Charleston St
- 3729 Griggs Rd
- 4208 Old Spanish Trail
- 4135 Du Pont St
- 5415 Scott St Unit 35
- 5415 Scott St Unit 34
- 5415 Scott St Unit 12
- 5920 Conley St
- 5928 Conley St
- 4031 Fernwood Dr
- 3644 Griggs Rd Unit ID1047940P
- 3642 Griggs Rd
- 6130 Conley St Unit A
- 6130 Conley St Unit B
- 6215 Tierwester St Unit 9
- 6215 Tierwester St Unit 1
- 3641 N Macgregor Way Unit 31
