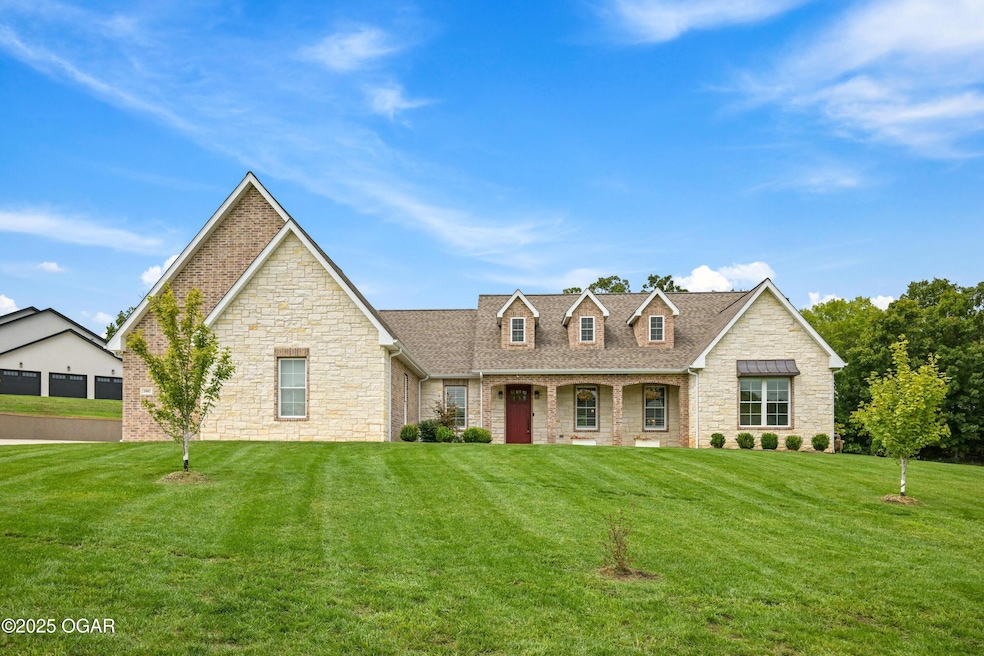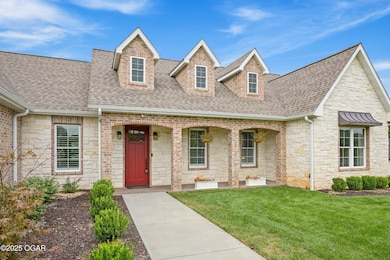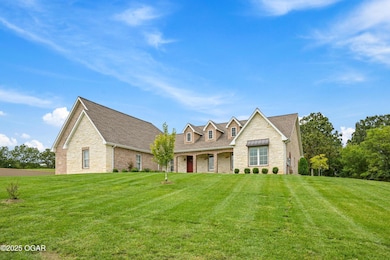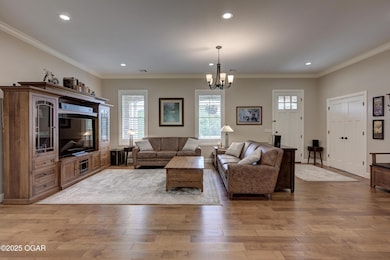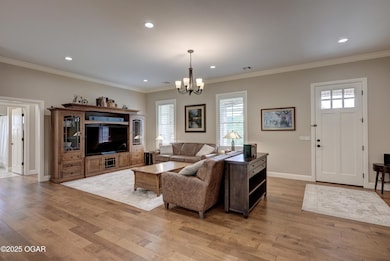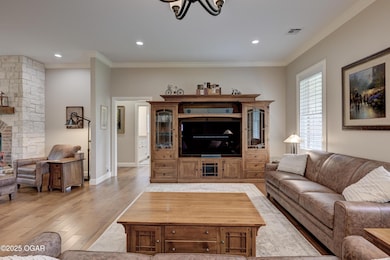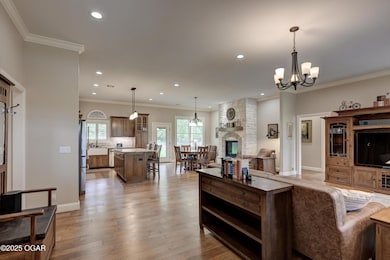3902 Concord Ln Joplin, MO 64804
Arbor Hills NeighborhoodEstimated payment $3,360/month
Highlights
- Traditional Architecture
- Granite Countertops
- Covered Patio or Porch
- Wood Flooring
- Home Office
- Cul-De-Sac
About This Home
Beautiful custom home with impeccable quality and taste. Sound-deadening construction makes this a quiet oasis. Ceilings are 10+ feet throughout. Open floor plan with tasteful gas fireplace. Primary bedroom has block-out shades and double drywall for sound-deadening. Kitchen features quarter sawn oak cabinets, range with built-in air flyer that can be controlled by phone. Office currently being used for as exercise room - current office is 3rd bedroom, also double drywall. Finished storm room. Extensive sprinkler system and landscaping. 24kw whole-houses generator. Two HVAC units with hospital-grade filtration & dehumidifiers. Smart thermostat and other energy saving features. Oversized garage is 30'10'' x 25'3''. This home offers quality & comfort for everyone.
Listing Agent
REALTY EXECUTIVES TRI-STATES License #2016034841 Listed on: 09/08/2025

Home Details
Home Type
- Single Family
Est. Annual Taxes
- $3,078
Year Built
- Built in 2022
Lot Details
- Cul-De-Sac
- Wrought Iron Fence
- Partially Fenced Property
- Pipe Fencing
- Lot Has A Rolling Slope
Parking
- 3 Car Garage
- Garage Door Opener
- Driveway
Home Design
- Traditional Architecture
- Brick Exterior Construction
- Slab Foundation
- Wood Frame Construction
- Shingle Roof
- Stone Exterior Construction
- Stone
Interior Spaces
- 2,506 Sq Ft Home
- 1-Story Property
- Crown Molding
- Fireplace
- Living Room
- Home Office
- Utility Room
- Pull Down Stairs to Attic
Kitchen
- Gas Range
- Microwave
- Dishwasher
- Kitchen Island
- Granite Countertops
- Disposal
Flooring
- Wood
- Ceramic Tile
Bedrooms and Bathrooms
- 3 Bedrooms
- Walk-In Closet
- 2 Full Bathrooms
- Walk-in Shower
Home Security
- Home Security System
- Fire and Smoke Detector
Outdoor Features
- Covered Patio or Porch
Schools
- Cecil Floyd Elementary School
Utilities
- Multiple cooling system units
- Central Heating and Cooling System
- Multiple Heating Units
- Heat Pump System
Community Details
- Arbor Hills Subdivision
Listing and Financial Details
- Assessor Parcel Number 05-4.0-20-000-000-015.069
Map
Home Values in the Area
Average Home Value in this Area
Tax History
| Year | Tax Paid | Tax Assessment Tax Assessment Total Assessment is a certain percentage of the fair market value that is determined by local assessors to be the total taxable value of land and additions on the property. | Land | Improvement |
|---|---|---|---|---|
| 2024 | $3,075 | $64,980 | -- | -- |
| 2023 | $3,075 | $64,980 | $10,849 | $54,131 |
| 2022 | $3,075 | $10,850 | -- | -- |
| 2021 | -- | $10,850 | $0 | $0 |
Property History
| Date | Event | Price | List to Sale | Price per Sq Ft |
|---|---|---|---|---|
| 09/08/2025 09/08/25 | For Sale | $589,000 | -- | $235 / Sq Ft |
Purchase History
| Date | Type | Sale Price | Title Company |
|---|---|---|---|
| Quit Claim Deed | -- | -- | |
| Quit Claim Deed | -- | None Listed On Document |
Source: Ozark Gateway Association of REALTORS®
MLS Number: 254944
APN: 05-4.0-20-000-000-015.069
- 3501 Notting Hill Cir
- 3510 Notting Hill Cir
- 3625 W Notting Hill Dr
- 3703 Red Fox Run
- 3334 Westberry Square
- 3827 Spring Hill Rd
- 3133 Westberry Square S
- 3115 Westberry Square S
- 5.1 AC Schifferdecker
- 52+/- Acres Arbor Hills
- 2206 Crow Rd
- 423-431 W 32nd St
- 3131 Kelley Dr
- 3110 Sunset Dr W
- 2609 W 32nd St
- 5594 Rivercrest Valley Dr
- 3017 Jessica St
- 3003 S Schifferdecker Ave
- XXX W 32nd St
- 3132 Jefferson Ave
- 3165 S Waterview Ln
- 2716 S Adele Ave
- 2950 Mc Clelland Blvd
- 2521 S Adele Ave
- 4618 W 26th Place
- 1837 W 24th St
- 1840 W 23rd St
- 1836 W 23rd St
- 3419 S Jackson Ave
- 3320 S Moffet Ave
- 2321 S Picher Ave
- 5626 W 32nd St Unit 5618 w 32nd St
- 2315 Bird Ave
- 1925 Annie Baxter Ave
- 2118 S Jackson Ave
- 1521 W 17th St
- 919 Jefferson Ave
- 925 Roosevelt Ave
- 3010 Missouri Ave
- 5338 W Junge Blvd
