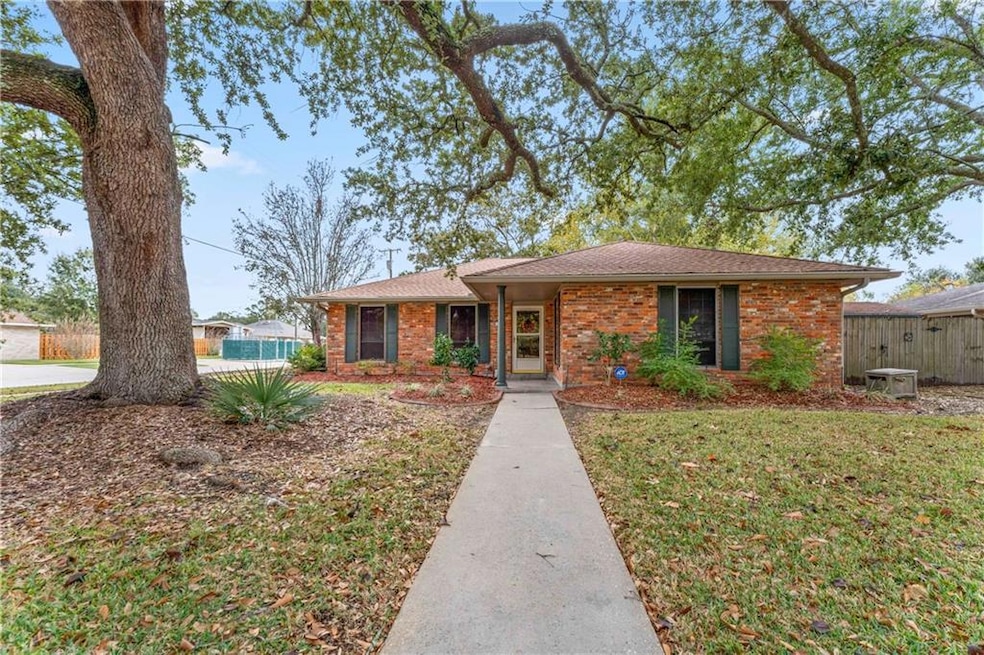3902 Croydon St Slidell, LA 70458
Estimated payment $1,350/month
Total Views
1,829
3
Beds
2
Baths
2,156
Sq Ft
$108
Price per Sq Ft
Highlights
- Traditional Architecture
- Heated Enclosed Porch
- Screened Patio
- Corner Lot
- Attached Garage
- Home Security System
About This Home
Spacious 3-bedroom home on the corner of a cul-de-sac! This property offers a comfortable layout with multiple living spaces, a large kitchen area, and a versatile bonus room for work or play. All bedrooms include walk-in closets. The corner lot provides extra outdoor space, plus a screened patio, for year-round enjoyment. Convenient indoor laundry and great storage options throughout. The new roof will add peace of mind, and the location offers easy access to shopping, schools, and I-10.
Home Details
Home Type
- Single Family
Year Built
- Built in 1968
Lot Details
- 10,454 Sq Ft Lot
- Lot Dimensions are 72 x 126 x 71 x 129
- Corner Lot
- Sprinkler System
- Property is in very good condition
Home Design
- Traditional Architecture
- Brick Exterior Construction
- Slab Foundation
- Shingle Roof
- Asphalt Shingled Roof
- Hardboard
Interior Spaces
- 2,156 Sq Ft Home
- Property has 1 Level
- Heated Enclosed Porch
- Washer and Dryer Hookup
Bedrooms and Bathrooms
- 3 Bedrooms
- 2 Full Bathrooms
Home Security
- Home Security System
- Fire Sprinkler System
Parking
- Attached Garage
- Carport
Schools
- Abney Elementary School
- St. Tammany Middle School
- Salmen High School
Utilities
- Central Heating and Cooling System
- Heating System Uses Gas
Additional Features
- Screened Patio
- City Lot
Community Details
- Westchester Subdivision
Listing and Financial Details
- Tax Lot 304
- Assessor Parcel Number 86656
Map
Create a Home Valuation Report for This Property
The Home Valuation Report is an in-depth analysis detailing your home's value as well as a comparison with similar homes in the area
Home Values in the Area
Average Home Value in this Area
Tax History
| Year | Tax Paid | Tax Assessment Tax Assessment Total Assessment is a certain percentage of the fair market value that is determined by local assessors to be the total taxable value of land and additions on the property. | Land | Improvement |
|---|---|---|---|---|
| 2025 | $1,795 | $18,580 | $1,500 | $17,080 |
| 2024 | $1,795 | $18,580 | $1,500 | $17,080 |
| 2023 | $1,937 | $14,656 | $1,500 | $13,156 |
| 2022 | $142,530 | $14,656 | $1,500 | $13,156 |
| 2021 | $1,425 | $14,656 | $1,500 | $13,156 |
| 2020 | $1,420 | $14,656 | $1,500 | $13,156 |
| 2019 | $2,399 | $13,737 | $1,500 | $12,237 |
| 2018 | $2,405 | $13,737 | $1,500 | $12,237 |
| 2017 | $2,420 | $13,737 | $1,500 | $12,237 |
| 2016 | $2,475 | $13,737 | $1,500 | $12,237 |
| 2015 | $1,310 | $13,737 | $1,500 | $12,237 |
| 2014 | $1,336 | $13,737 | $1,500 | $12,237 |
| 2013 | -- | $13,737 | $1,500 | $12,237 |
Source: Public Records
Property History
| Date | Event | Price | List to Sale | Price per Sq Ft |
|---|---|---|---|---|
| 12/08/2025 12/08/25 | For Sale | $233,500 | -- | $108 / Sq Ft |
Source: ROAM MLS
Purchase History
| Date | Type | Sale Price | Title Company |
|---|---|---|---|
| Deed | -- | -- |
Source: Public Records
Source: ROAM MLS
MLS Number: 2533113
APN: 86656
Nearby Homes
- 3834 Cambridge St
- 3839 Oxford St
- 208 Annette Dr
- 104 Johanna Ct
- 113 Amanda Dr
- 509 Spartan Dr Unit 5203
- 515 Spartan Dr Unit 7202
- 737 Abney Dr
- 519 Spartan Dr Unit 9205
- 3769 Pontchartrain Dr Unit 9-4
- 3769 Pontchartrain Dr Unit 9-3
- 3769 Pontchartrain Dr Unit 13
- 3769 Pontchartrain Dr Unit 9-2
- 3769 Pontchartrain Dr Unit 9-6
- 3999 Pontchartrain Dr
- 4424 Pontchartrain Dr Unit D
- 3253 Reine Ave
- 901 Old Spanish Trail
- 400 Joseph St
- 2700 Mary St
Your Personal Tour Guide
Ask me questions while you tour the home.







