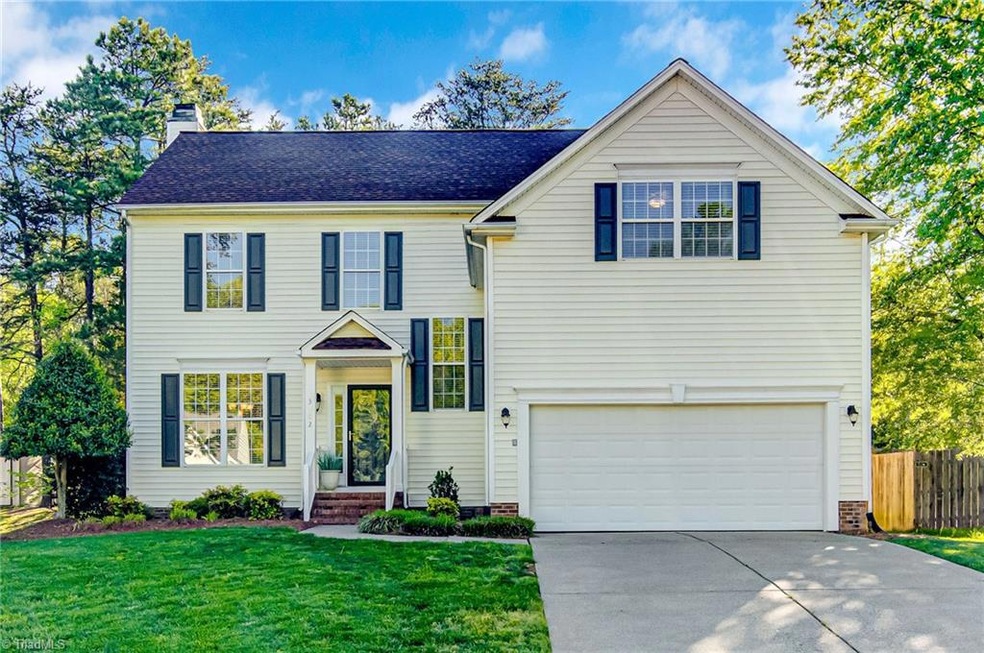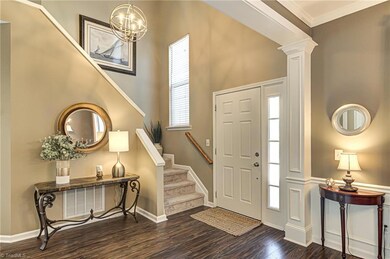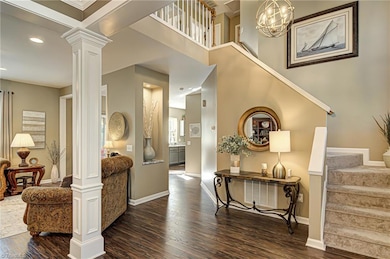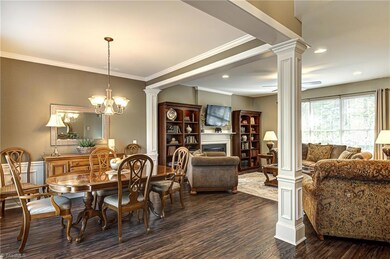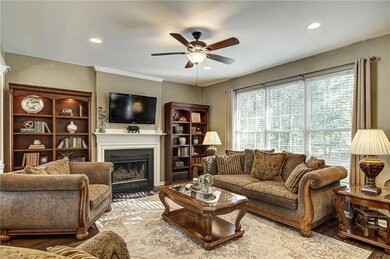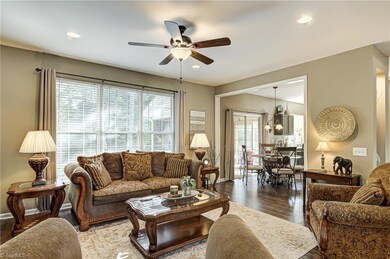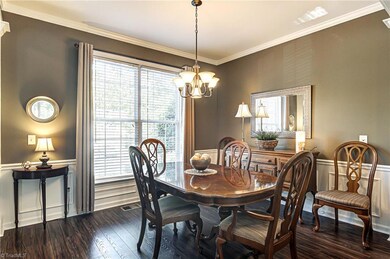
3902 Gisbourne Dr Jamestown, NC 27282
Nottingham NeighborhoodHighlights
- Solid Surface Countertops
- Porch
- Tile Flooring
- Florence Elementary School Rated A-
- 2 Car Attached Garage
- Forced Air Heating and Cooling System
About This Home
As of June 2021Meticulously maintained home with updates and upgrades throughout. Spacious rooms, open floor plan and perfect for entertaining. Expect multiple offers so make sure your first offer is your best offer.
Last Agent to Sell the Property
Jason Bramblett Real Estate License #214156 Listed on: 04/18/2020

Home Details
Home Type
- Single Family
Est. Annual Taxes
- $2,440
Year Built
- Built in 1995
HOA Fees
- $20 Monthly HOA Fees
Parking
- 2 Car Attached Garage
- Driveway
Home Design
- Vinyl Siding
Interior Spaces
- 1,953 Sq Ft Home
- 1,700-2,100 Sq Ft Home
- Property has 2 Levels
- Ceiling Fan
- Living Room with Fireplace
- Dryer Hookup
Kitchen
- Free-Standing Range
- Dishwasher
- Solid Surface Countertops
Flooring
- Carpet
- Tile
- Vinyl
Bedrooms and Bathrooms
- 3 Bedrooms
- Separate Shower
Utilities
- Forced Air Heating and Cooling System
- Heating System Uses Natural Gas
- Gas Water Heater
Additional Features
- Porch
- 10,019 Sq Ft Lot
Community Details
- Nottingham Subdivision
Listing and Financial Details
- Assessor Parcel Number 7813717476
- 1% Total Tax Rate
Ownership History
Purchase Details
Home Financials for this Owner
Home Financials are based on the most recent Mortgage that was taken out on this home.Purchase Details
Home Financials for this Owner
Home Financials are based on the most recent Mortgage that was taken out on this home.Purchase Details
Similar Homes in the area
Home Values in the Area
Average Home Value in this Area
Purchase History
| Date | Type | Sale Price | Title Company |
|---|---|---|---|
| Warranty Deed | $280,000 | None Available | |
| Warranty Deed | $235,000 | None Available | |
| Warranty Deed | $140,000 | -- |
Mortgage History
| Date | Status | Loan Amount | Loan Type |
|---|---|---|---|
| Open | $271,600 | New Conventional | |
| Previous Owner | $188,000 | New Conventional | |
| Previous Owner | $20,000 | Credit Line Revolving | |
| Previous Owner | $54,000 | Unknown | |
| Previous Owner | $25,000 | Credit Line Revolving | |
| Previous Owner | $123,000 | Unknown | |
| Previous Owner | $30,500 | Credit Line Revolving | |
| Previous Owner | $15,000 | Credit Line Revolving | |
| Previous Owner | $121,600 | Unknown |
Property History
| Date | Event | Price | Change | Sq Ft Price |
|---|---|---|---|---|
| 06/11/2021 06/11/21 | Sold | $280,000 | +19.1% | $147 / Sq Ft |
| 05/29/2020 05/29/20 | Sold | $235,000 | -- | $138 / Sq Ft |
Tax History Compared to Growth
Tax History
| Year | Tax Paid | Tax Assessment Tax Assessment Total Assessment is a certain percentage of the fair market value that is determined by local assessors to be the total taxable value of land and additions on the property. | Land | Improvement |
|---|---|---|---|---|
| 2023 | $3,860 | $280,100 | $58,000 | $222,100 |
| 2022 | $3,776 | $280,100 | $58,000 | $222,100 |
| 2021 | $2,365 | $171,600 | $34,000 | $137,600 |
| 2020 | $2,365 | $171,600 | $34,000 | $137,600 |
| 2019 | $2,365 | $171,600 | $0 | $0 |
| 2018 | $2,353 | $171,600 | $0 | $0 |
| 2017 | $2,365 | $171,600 | $0 | $0 |
| 2016 | $2,199 | $156,800 | $0 | $0 |
| 2015 | $2,211 | $156,800 | $0 | $0 |
| 2014 | $2,249 | $156,800 | $0 | $0 |
Agents Affiliated with this Home
-
S
Seller's Agent in 2021
Shirley Ramsey
Keller Williams Realty
(336) 416-7474
1 in this area
153 Total Sales
-
K
Buyer's Agent in 2021
Kelly Musgrave
Keller Williams Realty
(336) 848-1396
1 in this area
45 Total Sales
-

Seller's Agent in 2020
Jason Bramblett
Jason Bramblett Real Estate
(336) 362-3807
265 Total Sales
-

Buyer's Agent in 2020
Sherri Pegg
ERA Live Moore
(336) 345-4459
109 Total Sales
Map
Source: Triad MLS
MLS Number: 973267
APN: 0208827
- 3789 Vanhoe Ln
- 3855 Windstream Way
- 3902 Elizabeth Glen Way
- 3336 Barnsdale Rd
- 2116 Penny Rd
- 7830 Woodpark Dr
- 7549 Sunnyvale Dr
- 3973 Cobblestone Bend Dr
- 3837 Tarrant Trace Cir
- 4290 Cedarcroft Ct Unit 2A
- 3828 Tarrant Trace Cir
- 4325 Cedarcroft Ct Unit 3D
- 4305 Timberbrooke Dr Unit 1D
- 7098 E Fork Rd
- 7098 E Fork Rd
- 3838 Hickswood Creek Dr
- 4345 Cedarcroft Ct Unit 3D
- 3724 Spanish Peak Dr Unit 2A
- 3724 Spanish Peak Dr Unit 2B
- 3615 Sainsbury Ln
