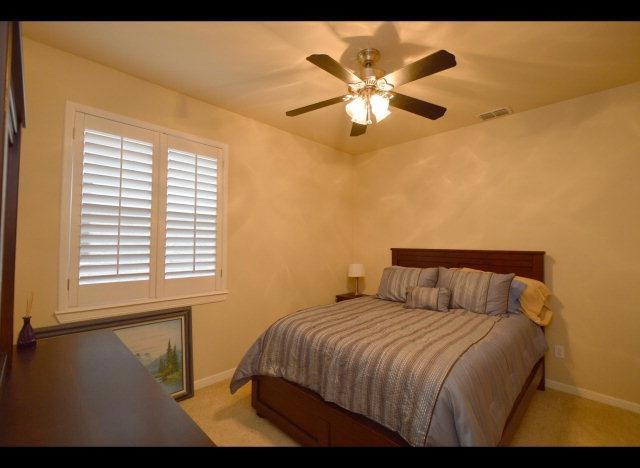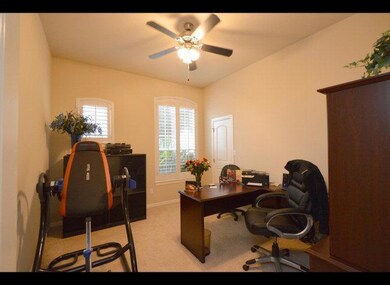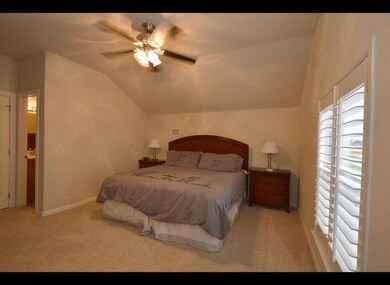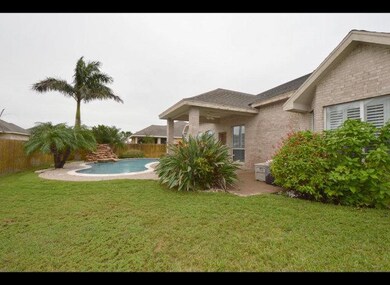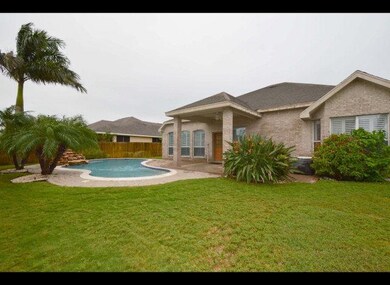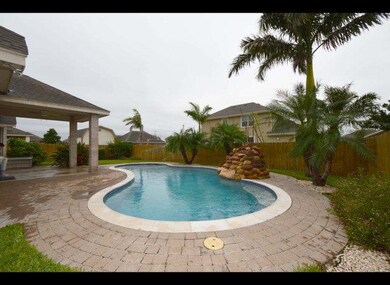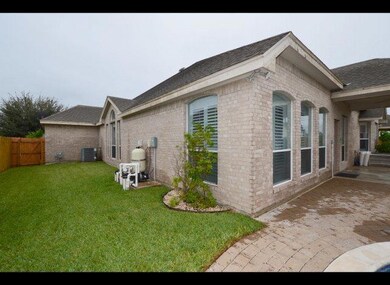
3902 Green Jay Dr Mission, TX 78572
Highlights
- In Ground Pool
- Gated Community
- Soaking Tub in Primary Bathroom
- Sitting Area In Primary Bedroom
- Mature Trees
- High Ceiling
About This Home
As of February 2016Beautiful home in amazing Tanglewood at Bentsen Palm subdivision. You'll enjoy the soccer field, lighted basketball courts, palapa with tables for picnic, swimming pool for residents.Close to IDEA School and Bentsen State Park.This home is priced to sell and ready to move in. Master bedroom and three other bedrooms downstairs, 5th bedroomupstairs with its own full bath. This room can be used as cinema or playroom. Amazing master bath with garden tub, separate shower and exercise room. Backyard is perfect for family gatherings with covered patio, salt water swimming pool and a fountain.All windows have wood custom made plantation shutters. Kitchen with granite counter top perfect for those who love to cook! Schedule your showing soon.
Home Details
Home Type
- Single Family
Est. Annual Taxes
- $9,336
Year Built
- Built in 2006
Lot Details
- 9,614 Sq Ft Lot
- Privacy Fence
- Wood Fence
- Sprinkler System
- Mature Trees
Parking
- 3 Car Attached Garage
- Front Facing Garage
- Garage Door Opener
Home Design
- Brick Exterior Construction
- Slab Foundation
- Composition Shingle Roof
Interior Spaces
- 3,604 Sq Ft Home
- 2-Story Property
- High Ceiling
- Ceiling Fan
- Double Pane Windows
- Plantation Shutters
- Entrance Foyer
Kitchen
- Electric Cooktop
- <<microwave>>
- Dishwasher
- Granite Countertops
- Disposal
Flooring
- Carpet
- Tile
Bedrooms and Bathrooms
- 5 Bedrooms
- Sitting Area In Primary Bedroom
- Split Bedroom Floorplan
- Walk-In Closet
- Dual Vanity Sinks in Primary Bathroom
- Soaking Tub in Primary Bathroom
Home Security
- Home Security System
- Carbon Monoxide Detectors
- Fire and Smoke Detector
Eco-Friendly Details
- Energy-Efficient Thermostat
Outdoor Features
- In Ground Pool
- Covered patio or porch
Schools
- Escandon Elementary School
- Garcia Middle School
- Palmview High School
Utilities
- Central Heating and Cooling System
- Gas Water Heater
- Cable TV Available
Listing and Financial Details
- Assessor Parcel Number T080301000014100
Community Details
Overview
- Property has a Home Owners Association
- Tanglewood At Bentsen Palm Subdivision
Recreation
- Community Pool
Security
- Gated Community
Ownership History
Purchase Details
Purchase Details
Home Financials for this Owner
Home Financials are based on the most recent Mortgage that was taken out on this home.Purchase Details
Home Financials for this Owner
Home Financials are based on the most recent Mortgage that was taken out on this home.Purchase Details
Home Financials for this Owner
Home Financials are based on the most recent Mortgage that was taken out on this home.Similar Homes in Mission, TX
Home Values in the Area
Average Home Value in this Area
Purchase History
| Date | Type | Sale Price | Title Company |
|---|---|---|---|
| Warranty Deed | -- | None Listed On Document | |
| Vendors Lien | -- | Capital Title | |
| Vendors Lien | -- | None Available | |
| Vendors Lien | -- | None Available |
Mortgage History
| Date | Status | Loan Amount | Loan Type |
|---|---|---|---|
| Previous Owner | $156,800 | New Conventional | |
| Previous Owner | $203,650 | New Conventional | |
| Previous Owner | $211,850 | Purchase Money Mortgage | |
| Previous Owner | $26,000 | Seller Take Back |
Property History
| Date | Event | Price | Change | Sq Ft Price |
|---|---|---|---|---|
| 05/26/2025 05/26/25 | For Sale | $390,000 | 0.0% | $108 / Sq Ft |
| 12/14/2023 12/14/23 | Rented | $2,000 | 0.0% | -- |
| 11/06/2023 11/06/23 | For Rent | $2,000 | 0.0% | -- |
| 02/23/2016 02/23/16 | Sold | -- | -- | -- |
| 01/12/2016 01/12/16 | Pending | -- | -- | -- |
| 11/09/2015 11/09/15 | For Sale | $245,000 | 0.0% | $68 / Sq Ft |
| 04/01/2013 04/01/13 | Rented | -- | -- | -- |
| 03/02/2013 03/02/13 | Under Contract | -- | -- | -- |
| 02/01/2013 02/01/13 | For Rent | -- | -- | -- |
Tax History Compared to Growth
Tax History
| Year | Tax Paid | Tax Assessment Tax Assessment Total Assessment is a certain percentage of the fair market value that is determined by local assessors to be the total taxable value of land and additions on the property. | Land | Improvement |
|---|---|---|---|---|
| 2024 | $7,740 | $350,451 | -- | -- |
| 2023 | $7,826 | $318,592 | $0 | $0 |
| 2022 | $7,830 | $289,629 | $0 | $0 |
| 2021 | $7,157 | $263,299 | $63,439 | $199,860 |
| 2020 | $6,886 | $251,803 | $63,439 | $210,480 |
| 2019 | $6,179 | $228,912 | $63,439 | $204,338 |
| 2018 | $5,632 | $208,102 | $63,439 | $144,663 |
| 2017 | $6,799 | $249,352 | $40,370 | $208,982 |
| 2016 | $7,031 | $257,859 | $40,370 | $217,489 |
| 2015 | $6,148 | $246,998 | $40,370 | $206,628 |
Agents Affiliated with this Home
-
Jason Arriaga

Seller's Agent in 2025
Jason Arriaga
Dolce Vita Realty
(956) 784-2427
63 Total Sales
-
Maggie Harris

Seller's Agent in 2023
Maggie Harris
Keller Williams Realty RGV
(956) 984-9019
480 Total Sales
-
Ricco Salinas
R
Buyer's Agent in 2023
Ricco Salinas
Keller Williams Realty Rgv
(956) 792-0197
14 Total Sales
-
Duncan Lozano

Seller's Agent in 2016
Duncan Lozano
RE/MAX
(956) 525-0936
61 Total Sales
-
Joyce Smithers

Seller's Agent in 2013
Joyce Smithers
Keller Williams Realty Rgv
(956) 655-6825
28 Total Sales
Map
Source: Greater McAllen Association of REALTORS®
MLS Number: 190092
APN: T0803-01-000-0141-00
- 1915 Bunting Ln
- 4009 Green Jay Dr
- 3704 Falcon Dr
- 4102 Blue Jay Dr
- 3601 Oriole Dr
- 3810 Pelican Way
- 4008 Pelican Way
- 2203 Kingfisher Ln
- 2206 Seagull Ln
- 3908 Lark Dr
- 4014 Lark Dr
- 4109 Mallard Dr
- 4013 Lark Dr
- 2228 Seagull Ln
- 4009 Wescan Ln
- TBD S Bentsen Palm Dr
- 4217 Sunny Haven
- 104 Sunflower Dr
- 2532 Starling Cir W
- 2515 Meadowlark St
