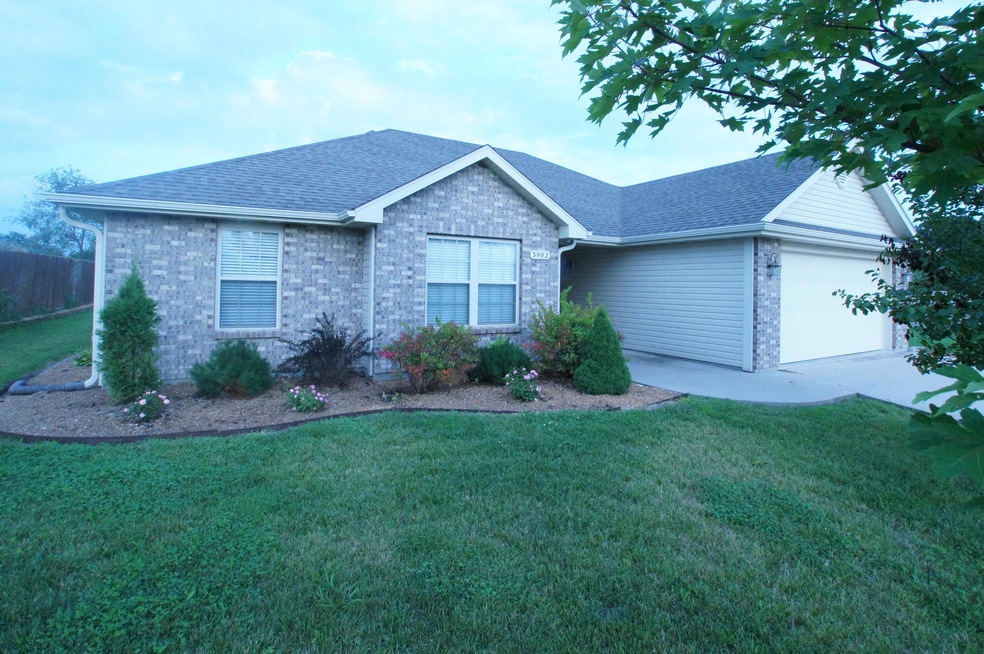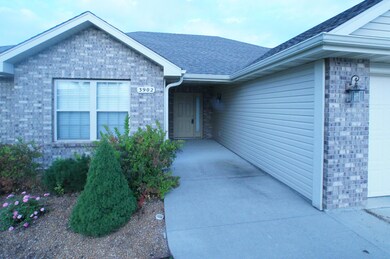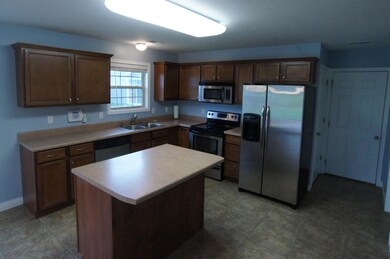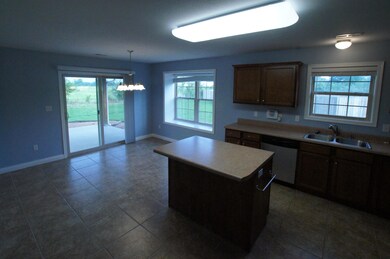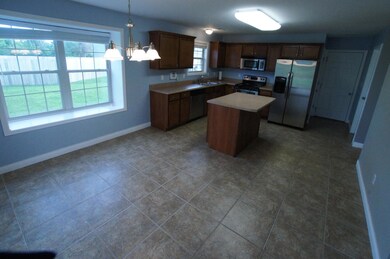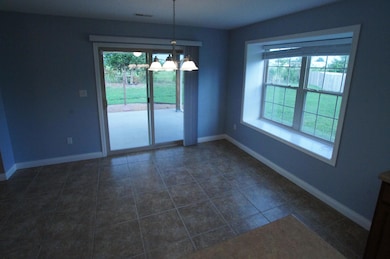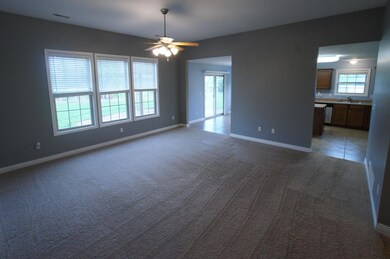
3902 Ladue Ct Columbia, MO 65202
Highlights
- Ranch Style House
- Covered patio or porch
- 2 Car Attached Garage
- No HOA
- Cul-De-Sac
- Brick Veneer
About This Home
As of November 2017Home sits off a cul de sac. The covered back patio overlooks the backyard and a pasture. Well maintained and ready to move into.
Last Agent to Sell the Property
RE/MAX Boone Realty License #1999074435 Listed on: 08/22/2014

Home Details
Home Type
- Single Family
Est. Annual Taxes
- $1,742
Year Built
- Built in 2006
Lot Details
- Lot Dimensions are 72.05x141
- Cul-De-Sac
- West Facing Home
- Partially Fenced Property
- Wood Fence
- Aluminum or Metal Fence
- Level Lot
Parking
- 2 Car Attached Garage
- Garage on Main Level
- Garage Door Opener
- Driveway
Home Design
- Ranch Style House
- Traditional Architecture
- Brick Veneer
- Concrete Foundation
- Slab Foundation
- Poured Concrete
- Architectural Shingle Roof
- Vinyl Construction Material
Interior Spaces
- 1,583 Sq Ft Home
- Ceiling Fan
- Paddle Fans
- Vinyl Clad Windows
- Window Treatments
- Living Room
- Combination Kitchen and Dining Room
- Exterior Basement Entry
- Fire and Smoke Detector
Kitchen
- Electric Range
- Microwave
- Dishwasher
- Kitchen Island
- Laminate Countertops
Flooring
- Carpet
- Ceramic Tile
Bedrooms and Bathrooms
- 3 Bedrooms
- 2 Full Bathrooms
- Bathtub with Shower
- Shower Only
Laundry
- Laundry on main level
- Washer and Dryer Hookup
Outdoor Features
- Covered patio or porch
Schools
- Two Mile Prairie Elementary School
- Lange Middle School
- Battle High School
Utilities
- Forced Air Heating and Cooling System
- Heating System Uses Natural Gas
- High Speed Internet
- Cable TV Available
Community Details
- No Home Owners Association
- Built by J&B Construction
- Maryland Heights Subdivision
Listing and Financial Details
- Assessor Parcel Number 1280400090230001
Ownership History
Purchase Details
Home Financials for this Owner
Home Financials are based on the most recent Mortgage that was taken out on this home.Purchase Details
Home Financials for this Owner
Home Financials are based on the most recent Mortgage that was taken out on this home.Purchase Details
Home Financials for this Owner
Home Financials are based on the most recent Mortgage that was taken out on this home.Purchase Details
Home Financials for this Owner
Home Financials are based on the most recent Mortgage that was taken out on this home.Purchase Details
Similar Homes in Columbia, MO
Home Values in the Area
Average Home Value in this Area
Purchase History
| Date | Type | Sale Price | Title Company |
|---|---|---|---|
| Warranty Deed | -- | Boone Central Title Company | |
| Warranty Deed | -- | Boone Central Title Co | |
| Warranty Deed | -- | Boone Central Title Co | |
| Warranty Deed | -- | None Available | |
| Warranty Deed | -- | None Available |
Mortgage History
| Date | Status | Loan Amount | Loan Type |
|---|---|---|---|
| Open | $129,600 | New Conventional | |
| Previous Owner | $129,600 | Commercial | |
| Previous Owner | $142,373 | FHA | |
| Previous Owner | $136,000 | Construction |
Property History
| Date | Event | Price | Change | Sq Ft Price |
|---|---|---|---|---|
| 07/01/2025 07/01/25 | Pending | -- | -- | -- |
| 06/26/2025 06/26/25 | For Sale | $275,500 | +67.0% | $174 / Sq Ft |
| 11/03/2017 11/03/17 | Sold | -- | -- | -- |
| 10/08/2017 10/08/17 | Pending | -- | -- | -- |
| 09/26/2017 09/26/17 | For Sale | $164,995 | +9.3% | $105 / Sq Ft |
| 11/10/2014 11/10/14 | Sold | -- | -- | -- |
| 10/18/2014 10/18/14 | Pending | -- | -- | -- |
| 08/22/2014 08/22/14 | For Sale | $151,000 | -- | $95 / Sq Ft |
Tax History Compared to Growth
Tax History
| Year | Tax Paid | Tax Assessment Tax Assessment Total Assessment is a certain percentage of the fair market value that is determined by local assessors to be the total taxable value of land and additions on the property. | Land | Improvement |
|---|---|---|---|---|
| 2024 | $2,046 | $30,324 | $5,320 | $25,004 |
| 2023 | $2,029 | $30,324 | $5,320 | $25,004 |
| 2022 | $1,877 | $28,082 | $5,320 | $22,762 |
| 2021 | $1,880 | $28,082 | $5,320 | $22,762 |
| 2020 | $1,924 | $26,999 | $5,320 | $21,679 |
| 2019 | $1,924 | $26,999 | $5,320 | $21,679 |
| 2018 | $1,938 | $0 | $0 | $0 |
| 2017 | $1,914 | $26,999 | $5,320 | $21,679 |
| 2016 | $1,911 | $26,999 | $5,320 | $21,679 |
| 2015 | $1,755 | $26,999 | $5,320 | $21,679 |
| 2014 | $1,760 | $26,999 | $5,320 | $21,679 |
Agents Affiliated with this Home
-
A
Seller's Agent in 2025
Amy Wise
Weichert, Realtors - First Tier
-
S
Buyer's Agent in 2025
SUSAN DENNIS
Assist2Sell Buyers & Sellers Realty
-
S
Buyer's Agent in 2025
Susan Myers, PC
Weichert, Realtors - House of Brokers
(573) 256-8601
76 Total Sales
-

Seller's Agent in 2017
Scott Heck
RE/MAX
(573) 808-6722
224 Total Sales
-

Buyer's Agent in 2017
Logan Gratz
Gratz Real Estate & Auctioneering
(573) 690-0296
296 Total Sales
-

Seller's Agent in 2014
Mark Sieber
RE/MAX
(573) 876-2841
60 Total Sales
Map
Source: Columbia Board of REALTORS®
MLS Number: 353276
APN: 12-804-00-09-023-00-01
- LOT 212 Pheasant Rd
- LOT 211 Pheasant Rd
- LOT 208 Kestrel Lp
- LOT 207 Kestrel Lp
- LOT 284 Kestrel Lp
- LOT 283 Kestrel Lp
- LOT 280 Kestrel Lp
- LOT 274 Kestrel Lp
- LOT 228 Kestrel Lp
- LOT 204 Kestrel Lp
- LOT 282 Kestrel Lp
- LOT 265 Kestrel Lp
- LOT 244 Kestrel Lp
- LOT 224 Kestrel Lp
- LOT 234 Kestrel Ct
- LOT 218 Kestrel Lp
- LOT 245 Kestrel Lp
- LOT 242 Kestrel Lp
- LOT 230 Kestrel Lp
- LOT 279 Kestrel Lp
