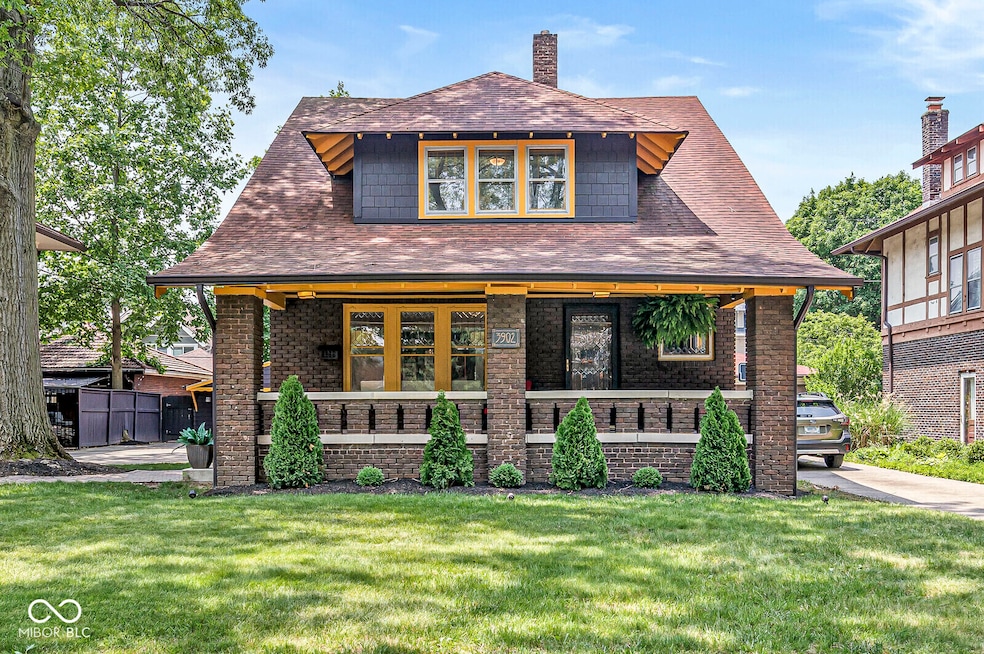
3902 N Washington Blvd Indianapolis, IN 46205
Meridian Kessler NeighborhoodEstimated payment $3,162/month
Highlights
- Mature Trees
- 2 Car Detached Garage
- Bungalow
- No HOA
- Laundry Room
- Fireplace in Basement
About This Home
Fabulous 3BR/4BA bungalow on the prestigious Washington Blvd, previously pictured in American Bungalow Magazine. Inviting covered front porch welcomes you to this 'picture-perfect' Meridian Kessler home. Stunning living room with leaded glass windows, built-ins, and attractive hardwood flooring - Wonderful dining room with impressive coffered ceiling - Perfect den/office with rich natural light - Chef's kitchen with granite counters, breakfast island, and high-end SS appliances - Primary suite has his/her walk-in closets and full bathroom with tile shower - Secondary bedrooms and hallway bath are generous and well appointed - Lower level is tastefully finished with spacious bonus room and seperate office area - Oversized laundry room offers flex space and half bath - Convenient mud room leads to fully fenced back yard with custom paver patio, lush landscaping, and fire pit - Roomy two-car garage and driveway space complete the ideal Meridian Kessler abode! This truly is an amazing block of Washington Blvd with close-knit neighbors, notable homes, and walking distance to Midtown's best parks, pubs, shopping/dining, and Monon Trail.
Home Details
Home Type
- Single Family
Est. Annual Taxes
- $3,448
Year Built
- Built in 1910
Lot Details
- 7,754 Sq Ft Lot
- Mature Trees
Parking
- 2 Car Detached Garage
Home Design
- Bungalow
- Brick Exterior Construction
- Block Foundation
Interior Spaces
- 2-Story Property
- Electric Fireplace
- Ceramic Tile Flooring
Kitchen
- Gas Oven
- Gas Cooktop
- Microwave
- Dishwasher
- Disposal
Bedrooms and Bathrooms
- 3 Bedrooms
Laundry
- Laundry Room
- Dryer
- Washer
Basement
- Basement Fills Entire Space Under The House
- Fireplace in Basement
- Laundry in Basement
Outdoor Features
- Fire Pit
Utilities
- Forced Air Heating and Cooling System
- Water Heater
Community Details
- No Home Owners Association
- Meridian Kessler Subdivision
Listing and Financial Details
- Tax Lot 49-06-13-115-066.000-801
- Assessor Parcel Number 490613115066000801
Map
Home Values in the Area
Average Home Value in this Area
Tax History
| Year | Tax Paid | Tax Assessment Tax Assessment Total Assessment is a certain percentage of the fair market value that is determined by local assessors to be the total taxable value of land and additions on the property. | Land | Improvement |
|---|---|---|---|---|
| 2024 | $3,908 | $292,500 | $62,900 | $229,600 |
| 2023 | $3,908 | $314,100 | $62,900 | $251,200 |
| 2022 | $3,569 | $314,100 | $62,900 | $251,200 |
| 2021 | $3,286 | $267,700 | $33,300 | $234,400 |
| 2020 | $3,172 | $257,500 | $33,300 | $224,200 |
| 2019 | $3,336 | $265,900 | $33,300 | $232,600 |
| 2018 | $3,408 | $274,000 | $33,300 | $240,700 |
| 2017 | $3,030 | $274,300 | $33,300 | $241,000 |
| 2016 | $2,910 | $269,500 | $33,300 | $236,200 |
| 2014 | $2,852 | $263,500 | $33,300 | $230,200 |
| 2013 | $2,158 | $208,000 | $33,300 | $174,700 |
Property History
| Date | Event | Price | Change | Sq Ft Price |
|---|---|---|---|---|
| 08/11/2025 08/11/25 | Pending | -- | -- | -- |
| 08/07/2025 08/07/25 | For Sale | $525,000 | -- | $173 / Sq Ft |
Purchase History
| Date | Type | Sale Price | Title Company |
|---|---|---|---|
| Interfamily Deed Transfer | -- | None Available | |
| Interfamily Deed Transfer | -- | Chicago Title Insurance Co | |
| Quit Claim Deed | -- | None Available |
Mortgage History
| Date | Status | Loan Amount | Loan Type |
|---|---|---|---|
| Open | $301,500 | New Conventional | |
| Closed | $187,500 | New Conventional | |
| Closed | $231,200 | New Conventional | |
| Closed | $240,000 | New Conventional | |
| Closed | $225,000 | Unknown | |
| Closed | $100,000 | Credit Line Revolving |
Similar Homes in the area
Source: MIBOR Broker Listing Cooperative®
MLS Number: 22044852
APN: 49-06-13-115-066.000-801
- 3860 N Delaware St
- 3948 N Delaware St
- 3818 Central Ave
- 25 E 40th St Unit 1B/D
- 3959 Central Ave
- 3965 N Meridian St Unit 2G
- 3828 Ruckle St
- 3965 N Meridian St Unit 3G
- 3965 N Meridian St Unit 3J West
- 3965 N Meridian St Unit 6C
- 415 Ruskin Place
- 3764 Ruckle St
- 317 E 37th St
- 3922 N Park Ave
- 3868 N Park Ave
- 4000 N Meridian St Unit 7G
- 4000 N Meridian St Unit 11D
- 4000 N Meridian St Unit 9E
- 4000 N Meridian St Unit 14A
- 3709 Central Ave






